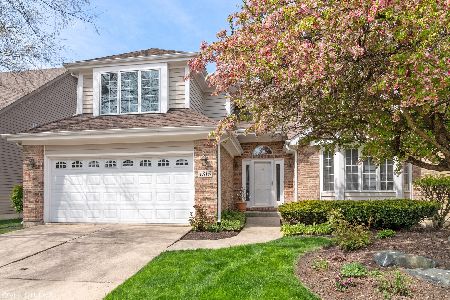1319 Cranbrook Circle, Aurora, Illinois 60502
$543,000
|
Sold
|
|
| Status: | Closed |
| Sqft: | 2,934 |
| Cost/Sqft: | $175 |
| Beds: | 3 |
| Baths: | 4 |
| Year Built: | 1993 |
| Property Taxes: | $13,713 |
| Days On Market: | 1782 |
| Lot Size: | 0,13 |
Description
Attention Buyers with busy lifestyles or Snow Birds: No need to look any further for a COMPLETELY updated home with a fantastic golf course view but requires NO lawn work. Just unpack your bags to settle into this open floor plan home located in the exclusive Fairways of Stonebridge. Current owners have impeccable taste and preference for high quality finishes so you won't be disappointed here (Hint: tour ASAP). Proudly greet guests in the grand 2-story Foyer that spills into the 2-story Living Room complete with a stunning gas log fireplace; Features that confirm this home is all about elegance. You won't miss out on a conversation thanks to the open space between the Living Room, Kitchen and Eating Area. During outdoor seasons blissfully pass the time watching golfers from either the 3-Season Room or inviting patio. When entertaining larger groups there is easy flow to the outside thanks to the 2 sets of sliding doors flanking the large Eating Area in the Kitchen. How's the Kitchen? Awesome! Some details include all stainless-steel appliances, granite counters & island, a lazy Susan, slide out drawers and glass display cabinet doors. Did I mention the additional breakfast bar seats 4?! The HUGE double door pantry closet offers more storage than a deceiving walk-in pantry closet. In fact there are closets everywhere (including walk-in closets) PLUS an expansive unfinished Basement storage area so no need to make a major purge before moving into this home. Go ahead and pack EVERYTHING to move in here. While permanent household members claim the 2 upstairs Bedrooms (an UPDATED Full Hall Bathroom services the loft & Bedroom 2) you can still host overnight visitors in the main floor Den (it can serve as Bedroom 3 thanks to the adjacent UPDATED Full Bath & large closet) as well as in the official Bedroom 4 in the fully finished Basement (yep, there's an UPDATED full bath adjacent to that Bedroom too). Lots of large windows throughout the home creates cheerful bright living spaces. Avoid crossing through the whole home to get a message to others by using the whole house intercom system (even installed outside!). Let little ones loose in the finished Basement's wide open Rec Room while you maintain solitude on the main floor. The garage is pristine with painted drywall and a speckle painted floor. Nice! The ultimate update is the absolutely fabulous and tastefully UPDATED Master Bath. The custom, ground level walk-in shower with a glass block privacy wall has 2 showerheads (rain & traditional) PLUS multiple body sprays: it's like having a spa in your own home to treat pesky aches & pains. His & Her dual granite vanity counter, DEEP walk-in closet, tray ceiling, golf course view to wake up to each day? Yep, you just can't ask for a better Master Suite. Need a 3rd Bedroom on the 2nd level? No problem? The super large Loft can be easily enclosed and even have room for a closet! HVAC/AC NEW in 2020 and the driveway/walkway just recently improved). Attends highly acclaimed SD 204, minutes to I88 highway and the Metra Train Station. Incredible lot. Incredible home. Incredible location. Don't sit on this one. Call now to schedule a showing!
Property Specifics
| Single Family | |
| — | |
| Contemporary | |
| 1993 | |
| Full | |
| — | |
| No | |
| 0.13 |
| Du Page | |
| Stonebridge | |
| 215 / Quarterly | |
| Lawn Care,Snow Removal | |
| Public | |
| Public Sewer | |
| 11010971 | |
| 0707405021 |
Nearby Schools
| NAME: | DISTRICT: | DISTANCE: | |
|---|---|---|---|
|
Grade School
Brooks Elementary School |
204 | — | |
|
Middle School
Granger Middle School |
204 | Not in DB | |
|
High School
Metea Valley High School |
204 | Not in DB | |
Property History
| DATE: | EVENT: | PRICE: | SOURCE: |
|---|---|---|---|
| 1 Jun, 2015 | Sold | $470,000 | MRED MLS |
| 22 Apr, 2015 | Under contract | $490,000 | MRED MLS |
| 6 Apr, 2015 | Listed for sale | $490,000 | MRED MLS |
| 19 Apr, 2021 | Sold | $543,000 | MRED MLS |
| 6 Mar, 2021 | Under contract | $514,900 | MRED MLS |
| 5 Mar, 2021 | Listed for sale | $514,900 | MRED MLS |
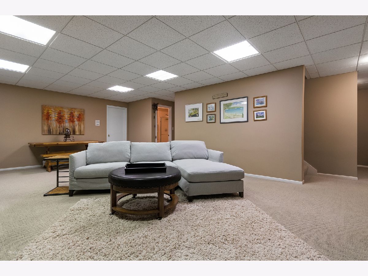
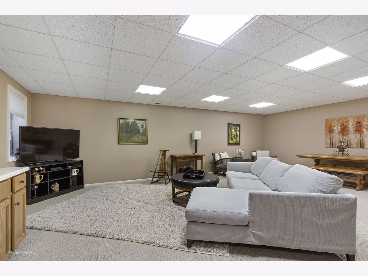
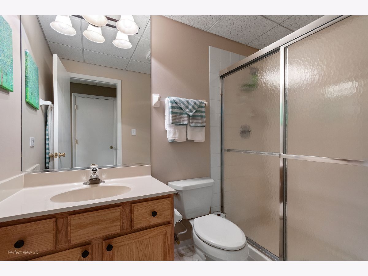
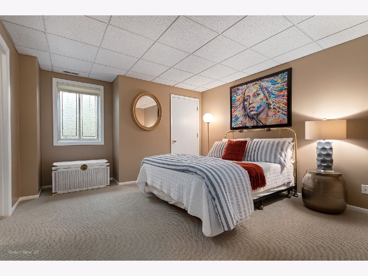
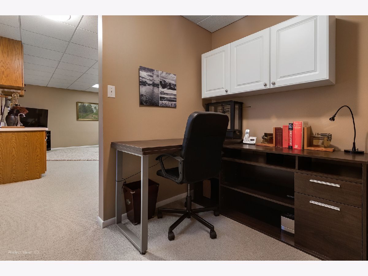
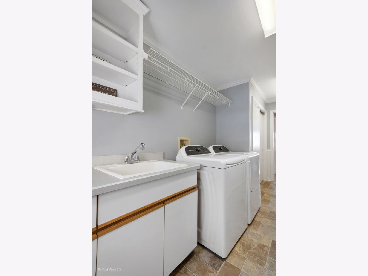
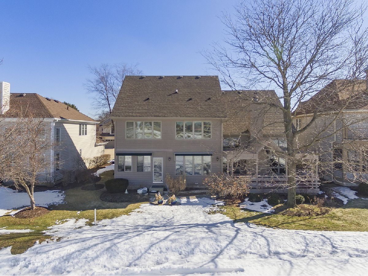
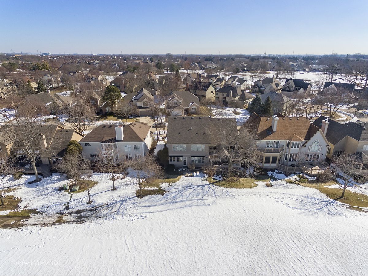
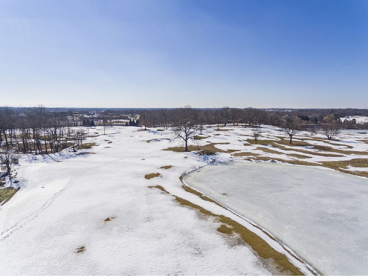
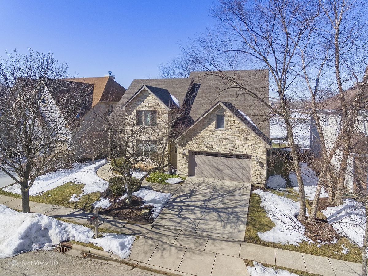
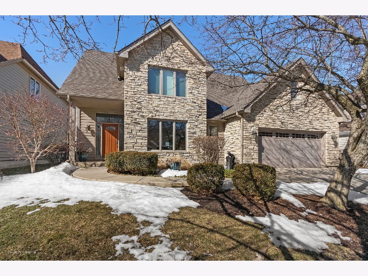
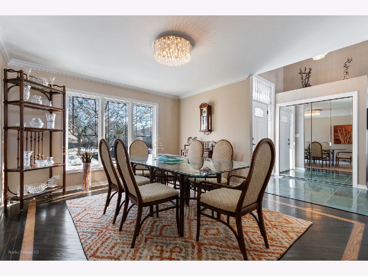
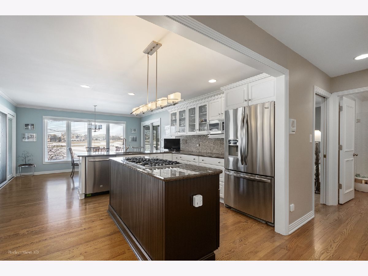
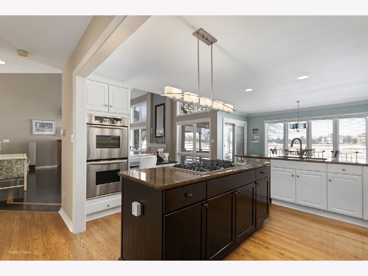
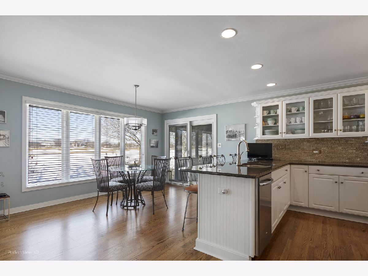
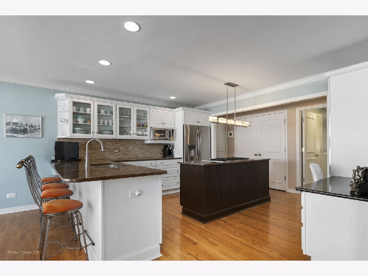
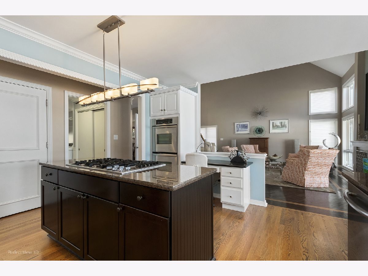
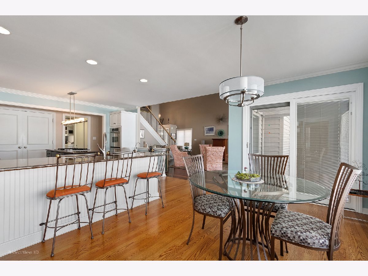
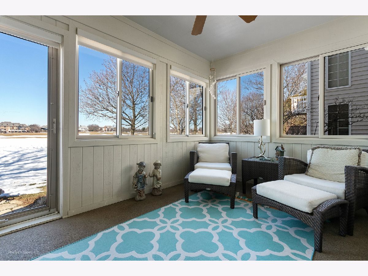
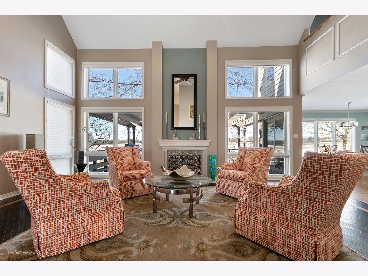
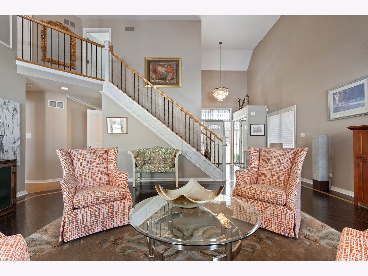
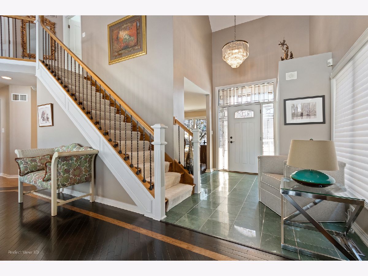
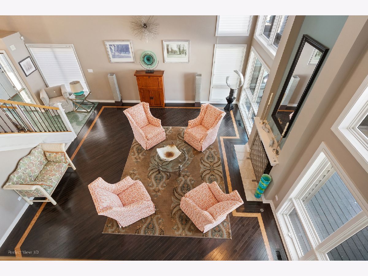
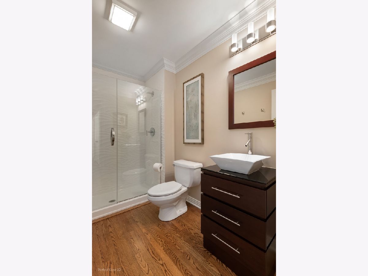
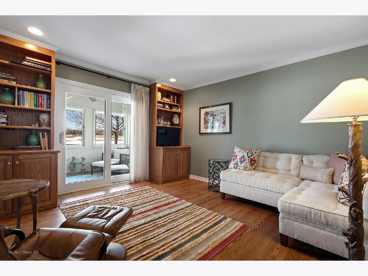
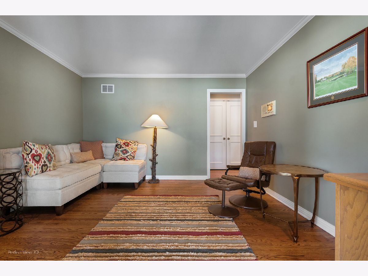
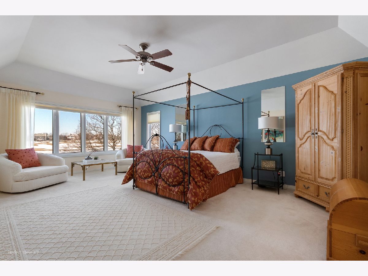
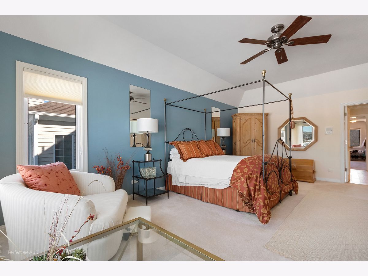
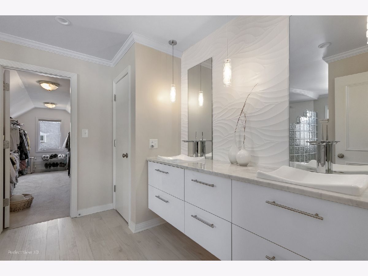
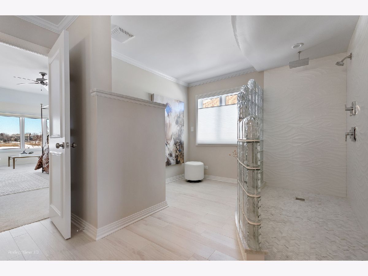
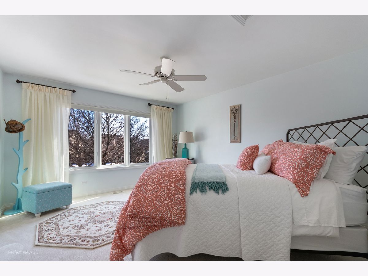
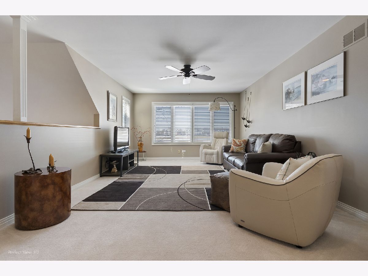
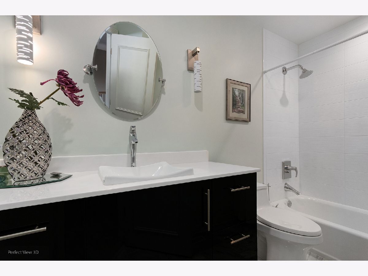
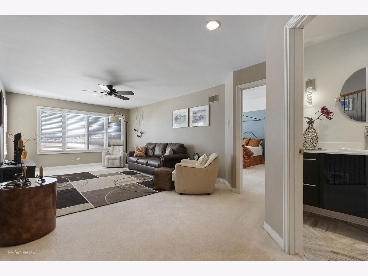
Room Specifics
Total Bedrooms: 4
Bedrooms Above Ground: 3
Bedrooms Below Ground: 1
Dimensions: —
Floor Type: Carpet
Dimensions: —
Floor Type: Hardwood
Dimensions: —
Floor Type: Carpet
Full Bathrooms: 4
Bathroom Amenities: Separate Shower,Double Sink,Full Body Spray Shower
Bathroom in Basement: 1
Rooms: Breakfast Room,Deck,Enclosed Porch,Loft,Office,Recreation Room,Storage
Basement Description: Finished
Other Specifics
| 2 | |
| Concrete Perimeter | |
| Concrete | |
| — | |
| Golf Course Lot | |
| 90X63 | |
| Dormer | |
| Full | |
| Vaulted/Cathedral Ceilings, Bar-Wet, Hardwood Floors, First Floor Bedroom, First Floor Laundry, First Floor Full Bath, Built-in Features, Walk-In Closet(s), Bookcases, Ceilings - 9 Foot, Open Floorplan, Some Carpeting, Some Wood Floors, Drapes/Blinds, Granite Counters, | |
| Double Oven, Microwave, Dishwasher, Refrigerator, Washer, Dryer, Disposal, Stainless Steel Appliance(s), Cooktop, Gas Cooktop, Gas Oven | |
| Not in DB | |
| — | |
| — | |
| — | |
| Gas Log, Gas Starter |
Tax History
| Year | Property Taxes |
|---|---|
| 2015 | $14,500 |
| 2021 | $13,713 |
Contact Agent
Nearby Similar Homes
Nearby Sold Comparables
Contact Agent
Listing Provided By
Baird & Warner




