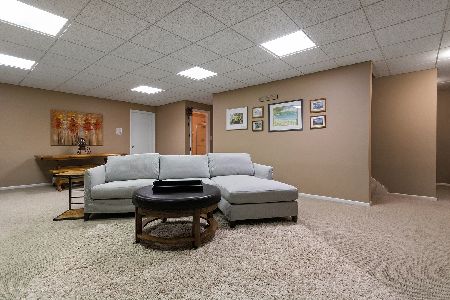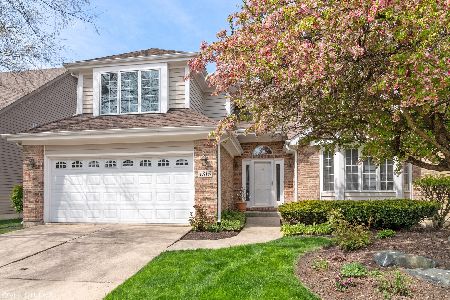1319 Cranbrook Circle, Aurora, Illinois 60502
$470,000
|
Sold
|
|
| Status: | Closed |
| Sqft: | 2,934 |
| Cost/Sqft: | $167 |
| Beds: | 3 |
| Baths: | 4 |
| Year Built: | 1993 |
| Property Taxes: | $14,500 |
| Days On Market: | 3942 |
| Lot Size: | 0,13 |
Description
Maintenance free living hm w/ spectac golf view overlks 3 fairways & pond; wlk to Stonebridge club, pool & tennis! loaded cstm hm w/gormet kitch, upgrd cabs, dbl ovn, SS appl; 2-story great rm w/loft overlk; luxury mstr suite w/oversized WI closet; beautifully fnshd bsmt w/wet bar & full bth; Enjoy beautiful sunsets from the scrn porch overlooking the 14th fairway; new roof in 2014; prfct locale close to everything!
Property Specifics
| Single Family | |
| — | |
| — | |
| 1993 | |
| Full | |
| — | |
| No | |
| 0.13 |
| Du Page | |
| Stonebridge | |
| 223 / Monthly | |
| Exterior Maintenance,Lawn Care,Snow Removal | |
| Public | |
| Public Sewer | |
| 08881806 | |
| 0707405021 |
Nearby Schools
| NAME: | DISTRICT: | DISTANCE: | |
|---|---|---|---|
|
Grade School
Brooks Elementary School |
204 | — | |
|
Middle School
Granger Middle School |
204 | Not in DB | |
|
High School
Metea Valley High School |
204 | Not in DB | |
Property History
| DATE: | EVENT: | PRICE: | SOURCE: |
|---|---|---|---|
| 1 Jun, 2015 | Sold | $470,000 | MRED MLS |
| 22 Apr, 2015 | Under contract | $490,000 | MRED MLS |
| 6 Apr, 2015 | Listed for sale | $490,000 | MRED MLS |
| 19 Apr, 2021 | Sold | $543,000 | MRED MLS |
| 6 Mar, 2021 | Under contract | $514,900 | MRED MLS |
| 5 Mar, 2021 | Listed for sale | $514,900 | MRED MLS |
Room Specifics
Total Bedrooms: 4
Bedrooms Above Ground: 3
Bedrooms Below Ground: 1
Dimensions: —
Floor Type: Carpet
Dimensions: —
Floor Type: Hardwood
Dimensions: —
Floor Type: Carpet
Full Bathrooms: 4
Bathroom Amenities: Whirlpool,Separate Shower,Double Sink
Bathroom in Basement: 1
Rooms: Deck,Eating Area,Enclosed Porch,Great Room,Loft,Office,Recreation Room
Basement Description: Finished
Other Specifics
| 2 | |
| Concrete Perimeter | |
| Concrete | |
| Deck, Porch Screened | |
| Golf Course Lot | |
| 90X63 | |
| — | |
| Full | |
| Vaulted/Cathedral Ceilings, Bar-Wet, Hardwood Floors, First Floor Bedroom, First Floor Laundry, First Floor Full Bath | |
| Double Oven, Microwave, Dishwasher, Refrigerator, Disposal, Stainless Steel Appliance(s) | |
| Not in DB | |
| Clubhouse, Pool, Tennis Courts, Sidewalks, Street Lights | |
| — | |
| — | |
| Gas Log, Gas Starter |
Tax History
| Year | Property Taxes |
|---|---|
| 2015 | $14,500 |
| 2021 | $13,713 |
Contact Agent
Nearby Similar Homes
Nearby Sold Comparables
Contact Agent
Listing Provided By
john greene, Realtor









