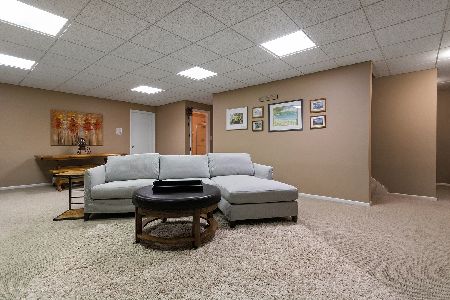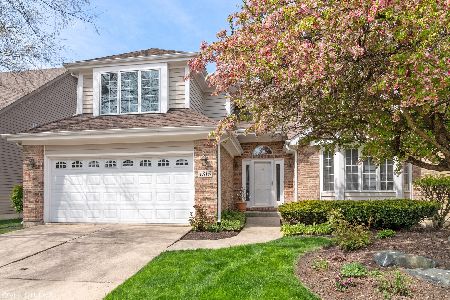1327 Cranbrook Circle, Aurora, Illinois 60502
$422,000
|
Sold
|
|
| Status: | Closed |
| Sqft: | 2,755 |
| Cost/Sqft: | $160 |
| Beds: | 3 |
| Baths: | 3 |
| Year Built: | 1992 |
| Property Taxes: | $13,072 |
| Days On Market: | 2389 |
| Lot Size: | 0,13 |
Description
**SOLD BEFORE PROCESSING**THIS IS YOUR HAPPY PLACE! Come enjoy "the" premier golf course lot in the Fairways of Stonebridge. Living here is like being on vacation every day! Not only will you love the quality features this maintenance free beauty provides, but you'll enjoy expansive views of Stonebridge's 14th fairway, green & lake during every season of the year. All the oversized transomed windows & doors bring the outdoors in. There's not another view like this one in all of Stonebridge! This home's smart floor plan has a great flow with no wasted space. Whether you're relaxing in the 2-story great room w/fireplace & stacked windows to the back yd or in the more private living room/den wbuilt-in bookshelves, there's plenty of room to roam. Rich hardwood floors cover the majority of the 1st floor. Extensive crown moldings. Custom plantation shutters. New central air July 2018. New sump pump & water heater 2016. Newer roof & gutters with gutter guards 2014. Newer furnace 2011. WOW!
Property Specifics
| Single Family | |
| — | |
| Traditional | |
| 1992 | |
| Partial | |
| — | |
| Yes | |
| 0.13 |
| Du Page | |
| Stonebridge | |
| 163 / Monthly | |
| Security,Lawn Care,Snow Removal | |
| Public | |
| Public Sewer | |
| 10441744 | |
| 0707405023 |
Nearby Schools
| NAME: | DISTRICT: | DISTANCE: | |
|---|---|---|---|
|
Grade School
Brooks Elementary School |
204 | — | |
|
Middle School
Granger Middle School |
204 | Not in DB | |
|
High School
Metea Valley High School |
204 | Not in DB | |
Property History
| DATE: | EVENT: | PRICE: | SOURCE: |
|---|---|---|---|
| 27 Sep, 2019 | Sold | $422,000 | MRED MLS |
| 7 Jul, 2019 | Under contract | $440,000 | MRED MLS |
| 7 Jul, 2019 | Listed for sale | $440,000 | MRED MLS |
Room Specifics
Total Bedrooms: 3
Bedrooms Above Ground: 3
Bedrooms Below Ground: 0
Dimensions: —
Floor Type: Carpet
Dimensions: —
Floor Type: Carpet
Full Bathrooms: 3
Bathroom Amenities: Whirlpool,Separate Shower,Double Sink
Bathroom in Basement: 0
Rooms: Den
Basement Description: Unfinished,Crawl
Other Specifics
| 2 | |
| Concrete Perimeter | |
| Concrete | |
| Deck, Porch Screened | |
| Golf Course Lot,Landscaped,Water View | |
| 62X90 | |
| — | |
| Full | |
| Vaulted/Cathedral Ceilings, Hardwood Floors, First Floor Bedroom, First Floor Laundry, First Floor Full Bath, Walk-In Closet(s) | |
| — | |
| Not in DB | |
| Sidewalks, Street Lights, Street Paved | |
| — | |
| — | |
| Gas Log, Gas Starter |
Tax History
| Year | Property Taxes |
|---|---|
| 2019 | $13,072 |
Contact Agent
Nearby Similar Homes
Nearby Sold Comparables
Contact Agent
Listing Provided By
Baird & Warner







