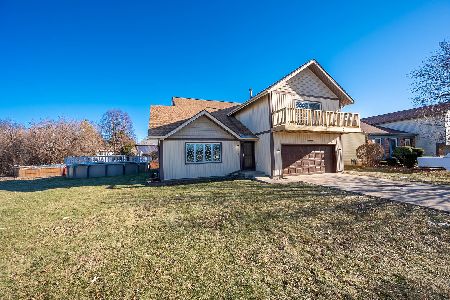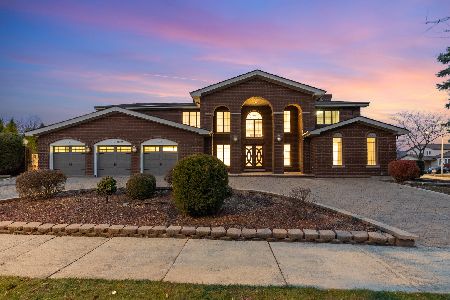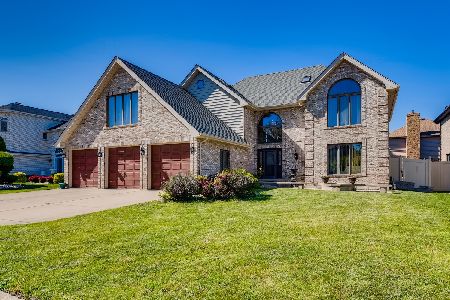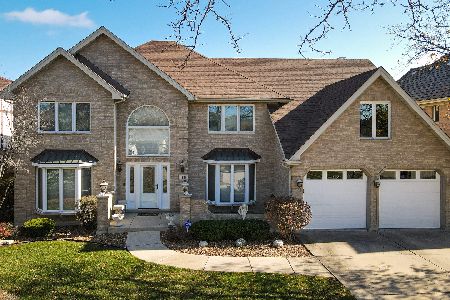1319 Sable Drive, Addison, Illinois 60101
$710,000
|
Sold
|
|
| Status: | Closed |
| Sqft: | 3,766 |
| Cost/Sqft: | $190 |
| Beds: | 4 |
| Baths: | 6 |
| Year Built: | 1989 |
| Property Taxes: | $14,253 |
| Days On Market: | 2760 |
| Lot Size: | 0,41 |
Description
If you're looking for your dream home, here it is. Attention to detail and impeccable home features all the upgrades that you can ask for. Perfect In-Law arrangement in huge finished gorgeous basement with separate bedroom, full bath, fireplace, wet bar and kitchen. Professionally painted with magnificent finishes on walls and ceilings throughout the whole home. Granite flooring in foyer, living room and dining room. Family room with gas fireplace, built in bar, skylights and vaulted ceilings. Huge eat in kitchen with built in appliances, Corian counters, maple cabinets, pantry and huge island overlooking the back yard. Study with built in desk and wall unit.Large bedrooms with walk in closets, vaulted and tray ceilings. Crown molding. Back yard with patio, built in pool, brick shed and basketball court for the kids! Newer driveway, windows, and HVAC. Storage galore. Lovingly maintained and move in ready. Too much to mention. Check this one out! It's a winner!
Property Specifics
| Single Family | |
| — | |
| — | |
| 1989 | |
| Full | |
| — | |
| No | |
| 0.41 |
| Du Page | |
| Westridge | |
| 0 / Not Applicable | |
| None | |
| Lake Michigan | |
| Public Sewer | |
| 09994431 | |
| 0318415013 |
Nearby Schools
| NAME: | DISTRICT: | DISTANCE: | |
|---|---|---|---|
|
High School
Addison Trail High School |
88 | Not in DB | |
Property History
| DATE: | EVENT: | PRICE: | SOURCE: |
|---|---|---|---|
| 2 Nov, 2018 | Sold | $710,000 | MRED MLS |
| 3 Jul, 2018 | Under contract | $715,000 | MRED MLS |
| 22 Jun, 2018 | Listed for sale | $715,000 | MRED MLS |
Room Specifics
Total Bedrooms: 5
Bedrooms Above Ground: 4
Bedrooms Below Ground: 1
Dimensions: —
Floor Type: Hardwood
Dimensions: —
Floor Type: Hardwood
Dimensions: —
Floor Type: Hardwood
Dimensions: —
Floor Type: —
Full Bathrooms: 6
Bathroom Amenities: Whirlpool,Separate Shower,Double Sink
Bathroom in Basement: 1
Rooms: Kitchen,Study,Foyer,Bedroom 5,Recreation Room
Basement Description: Finished
Other Specifics
| 3.5 | |
| — | |
| — | |
| Patio, In Ground Pool | |
| — | |
| 98X185 | |
| — | |
| Full | |
| Vaulted/Cathedral Ceilings, Skylight(s), Bar-Wet, Hardwood Floors, In-Law Arrangement, First Floor Laundry | |
| Double Oven, Microwave, Dishwasher, Refrigerator, Disposal, Cooktop, Built-In Oven | |
| Not in DB | |
| — | |
| — | |
| — | |
| Gas Log |
Tax History
| Year | Property Taxes |
|---|---|
| 2018 | $14,253 |
Contact Agent
Nearby Similar Homes
Nearby Sold Comparables
Contact Agent
Listing Provided By
Century 21 Lullo








