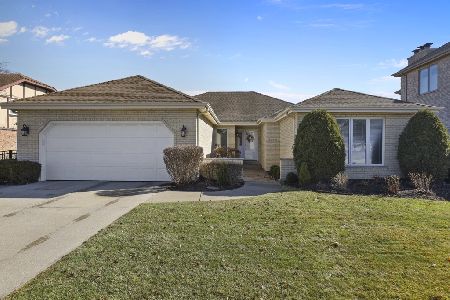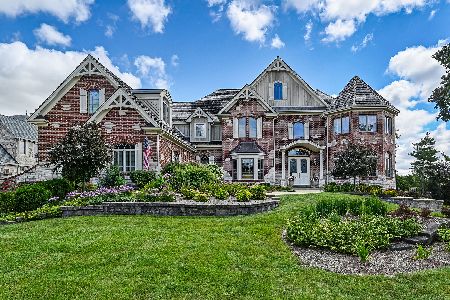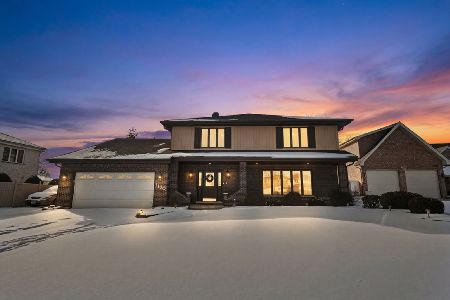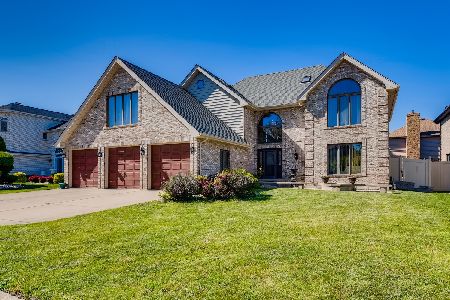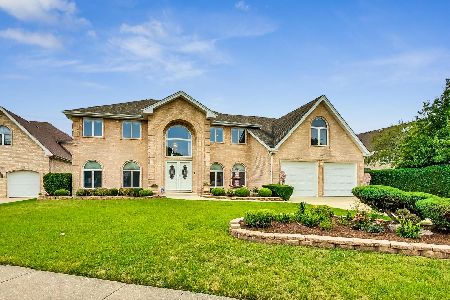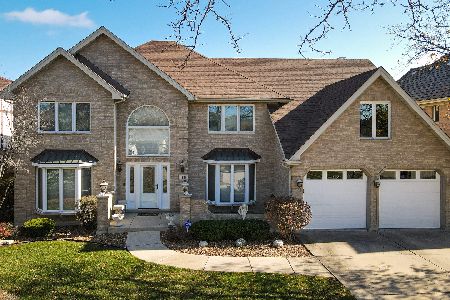1323 Sable Drive, Addison, Illinois 60101
$750,000
|
Sold
|
|
| Status: | Closed |
| Sqft: | 5,208 |
| Cost/Sqft: | $153 |
| Beds: | 4 |
| Baths: | 5 |
| Year Built: | 1989 |
| Property Taxes: | $18,896 |
| Days On Market: | 2403 |
| Lot Size: | 0,41 |
Description
All brick 2 Story in desirable Westridge subdivision. Spacious & open layout. 5/6 bedrooms & 4.1 baths * Full Finished Basement * In-ground pool/Hot tub * In-law arrangement w/ 1st floor full bath and office/bedroom * Gorgeous open floor plan with many updates within the last 10 years. Cherry walnut Kitchen cabinets w/above/Under cab lighting, granite countertops, travertine backsplash, L-shaped large island and high-end stainless steel appliances. Generous size bedrooms w/ Hardwood. Master suite w/sitting area, tray ceilings & illuminate cove. large master bath w/heated floors, walk-in double head shower, and large walk-in closet. New windows 2014/2017. HVAC 2008. Large lot w/Newly paved Patio & in-ground pool/jacuzzi. New Pump & Heater. Full Basement with Fireplace, bedroom/Workout Room, full bath, Storage and stairway access to garage. Beautiful landscaping, lighting & privacy. Over 7,000 Sq ft of Living space and a spectacular NEW PRICE! Still time to enjoy that pool!
Property Specifics
| Single Family | |
| — | |
| — | |
| 1989 | |
| Full | |
| — | |
| No | |
| 0.41 |
| Du Page | |
| Westridge | |
| 0 / Not Applicable | |
| None | |
| Lake Michigan | |
| Public Sewer | |
| 10472777 | |
| 0318415012 |
Nearby Schools
| NAME: | DISTRICT: | DISTANCE: | |
|---|---|---|---|
|
High School
Addison Trail High School |
88 | Not in DB | |
Property History
| DATE: | EVENT: | PRICE: | SOURCE: |
|---|---|---|---|
| 24 Oct, 2019 | Sold | $750,000 | MRED MLS |
| 16 Sep, 2019 | Under contract | $799,000 | MRED MLS |
| — | Last price change | $819,900 | MRED MLS |
| 2 Aug, 2019 | Listed for sale | $819,900 | MRED MLS |
Room Specifics
Total Bedrooms: 5
Bedrooms Above Ground: 4
Bedrooms Below Ground: 1
Dimensions: —
Floor Type: Hardwood
Dimensions: —
Floor Type: Hardwood
Dimensions: —
Floor Type: Hardwood
Dimensions: —
Floor Type: —
Full Bathrooms: 5
Bathroom Amenities: Whirlpool,Separate Shower,Double Sink,Double Shower
Bathroom in Basement: 1
Rooms: Bedroom 5,Recreation Room,Office
Basement Description: Finished,Exterior Access
Other Specifics
| 3.5 | |
| Concrete Perimeter | |
| Concrete,Circular | |
| Patio, In Ground Pool | |
| Landscaped | |
| 97X185 | |
| Full | |
| Full | |
| Hardwood Floors, Heated Floors, First Floor Bedroom, In-Law Arrangement, First Floor Laundry, First Floor Full Bath | |
| Double Oven, Microwave, Dishwasher, Refrigerator, Washer, Dryer, Disposal, Stainless Steel Appliance(s), Wine Refrigerator, Cooktop, Built-In Oven, Range Hood | |
| Not in DB | |
| — | |
| — | |
| — | |
| Gas Log |
Tax History
| Year | Property Taxes |
|---|---|
| 2019 | $18,896 |
Contact Agent
Nearby Similar Homes
Nearby Sold Comparables
Contact Agent
Listing Provided By
RE/MAX Destiny

