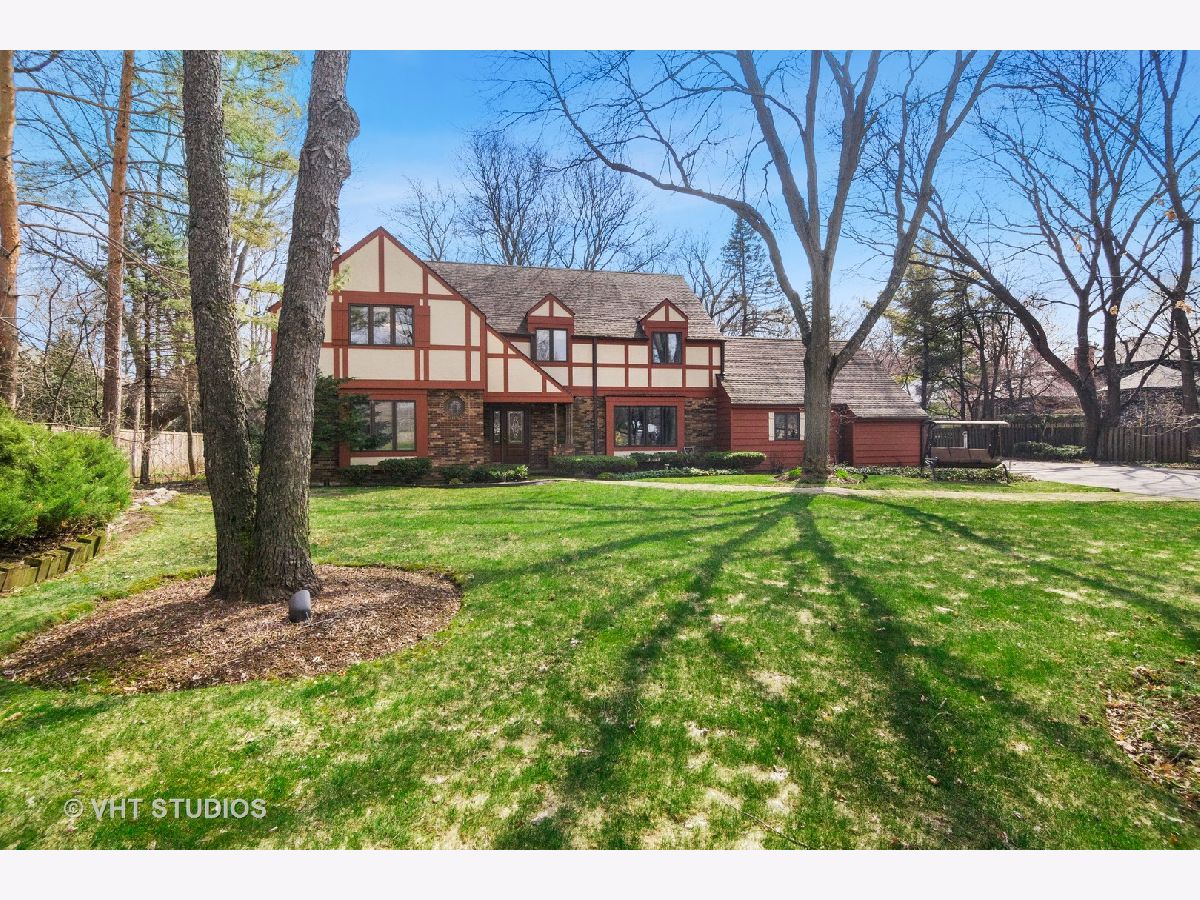1319 Winchester Road, Libertyville, Illinois 60048
$520,000
|
Sold
|
|
| Status: | Closed |
| Sqft: | 3,723 |
| Cost/Sqft: | $141 |
| Beds: | 5 |
| Baths: | 4 |
| Year Built: | 1980 |
| Property Taxes: | $17,906 |
| Days On Market: | 2126 |
| Lot Size: | 1,35 |
Description
Over 3700 square feet on a park-like 1.35 acre lot with five beds(all on the second floor) and 3.5 bathrooms, this home has AMAZING potential. The first floor boasts a HUGE great room with a panoramic view of the private back yard. There's a cozy family room with wet bar and fireplace, separate Living and dining rooms, large eat-in kitchen and an office/den. With five beds and 3 full baths upstairs, and a finished basement, there is so much room to hunker down in! The two car garage has a large third bay that is currently used as storage, but could easily hold a smaller car. Located so close to town, grocery stores, and major roads and in award wining Libertyville School districts! Bring your decorating ideas and move right in.
Property Specifics
| Single Family | |
| — | |
| Tudor | |
| 1980 | |
| Full | |
| — | |
| No | |
| 1.35 |
| Lake | |
| — | |
| — / Not Applicable | |
| None | |
| Public | |
| Public Sewer | |
| 10683764 | |
| 11171000480000 |
Nearby Schools
| NAME: | DISTRICT: | DISTANCE: | |
|---|---|---|---|
|
Grade School
Butterfield School |
70 | — | |
|
Middle School
Highland Middle School |
70 | Not in DB | |
|
High School
Libertyville High School |
128 | Not in DB | |
Property History
| DATE: | EVENT: | PRICE: | SOURCE: |
|---|---|---|---|
| 22 Jun, 2020 | Sold | $520,000 | MRED MLS |
| 8 May, 2020 | Under contract | $525,000 | MRED MLS |
| 1 May, 2020 | Listed for sale | $525,000 | MRED MLS |
























Room Specifics
Total Bedrooms: 5
Bedrooms Above Ground: 5
Bedrooms Below Ground: 0
Dimensions: —
Floor Type: Carpet
Dimensions: —
Floor Type: Carpet
Dimensions: —
Floor Type: Carpet
Dimensions: —
Floor Type: —
Full Bathrooms: 4
Bathroom Amenities: —
Bathroom in Basement: 0
Rooms: Bedroom 5,Den,Great Room
Basement Description: Finished
Other Specifics
| 2.5 | |
| Concrete Perimeter | |
| Asphalt,Circular | |
| Brick Paver Patio, Storms/Screens | |
| Wooded | |
| 140X400X131X198X10X202 | |
| — | |
| Full | |
| Vaulted/Cathedral Ceilings, Skylight(s), Bar-Wet, Hardwood Floors, First Floor Laundry | |
| Double Oven, Microwave, Dishwasher, Refrigerator, Washer, Dryer, Disposal, Trash Compactor, Cooktop | |
| Not in DB | |
| — | |
| — | |
| — | |
| Gas Log |
Tax History
| Year | Property Taxes |
|---|---|
| 2020 | $17,906 |
Contact Agent
Nearby Similar Homes
Nearby Sold Comparables
Contact Agent
Listing Provided By
Baird & Warner




