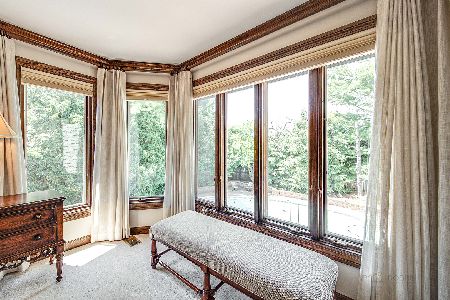1006 Ashley Lane, Libertyville, Illinois 60048
$975,000
|
Sold
|
|
| Status: | Closed |
| Sqft: | 7,302 |
| Cost/Sqft: | $160 |
| Beds: | 5 |
| Baths: | 5 |
| Year Built: | 1987 |
| Property Taxes: | $25,638 |
| Days On Market: | 3669 |
| Lot Size: | 1,50 |
Description
Pardon Our Dust! Family bathrooms in process of remodel April 2017--cool greys & whites. Over 7000 sq ft with finished walkout on 1.5 acres in-town Libetyville. Stunning newer custom Kitchen with furniture-grade cabinetry, rare granite & professional stainless appliances. Massive Vaulted First Floor Master Suite with White Carrera Marble Bath, Slipper Tub, Heated Floors, steam-ready shower & custom closet. Spacious Family Room with Fireplace & built-ins. Gorgeous Formal Living Room/Library with 2nd Fireplace. Large Formal Dining Room with built-in corner hutches & serving buffet. 2-story Sun Room with heated floors. Jack & Jill Bedrooms plus Private Suite upstairs. Impressive Re-finished Walk-Out Basement with 3rd refaced Fireplace & new bar with Black Galaxy granite, 4th Full Bath, 5th Bedroom, handsome Office & garage access. Incredible closets & storage throughout. Enormous three car garage with custom storage. In-ground pool.Large entertaining patio.Magnificent park-like backyard!
Property Specifics
| Single Family | |
| — | |
| Traditional | |
| 1987 | |
| Full,Walkout | |
| CUSTOM | |
| No | |
| 1.5 |
| Lake | |
| — | |
| 0 / Not Applicable | |
| None | |
| Public | |
| Public Sewer | |
| 09135411 | |
| 11171070330000 |
Nearby Schools
| NAME: | DISTRICT: | DISTANCE: | |
|---|---|---|---|
|
Grade School
Butterfield School |
70 | — | |
|
Middle School
Highland Middle School |
70 | Not in DB | |
|
High School
Libertyville High School |
128 | Not in DB | |
Property History
| DATE: | EVENT: | PRICE: | SOURCE: |
|---|---|---|---|
| 29 Mar, 2013 | Sold | $1,125,000 | MRED MLS |
| 30 Dec, 2012 | Under contract | $1,180,000 | MRED MLS |
| — | Last price change | $1,249,000 | MRED MLS |
| 1 May, 2012 | Listed for sale | $1,399,000 | MRED MLS |
| 19 May, 2017 | Sold | $975,000 | MRED MLS |
| 7 Apr, 2017 | Under contract | $1,165,000 | MRED MLS |
| — | Last price change | $1,170,000 | MRED MLS |
| 9 Feb, 2016 | Listed for sale | $1,349,000 | MRED MLS |
| 24 Jan, 2020 | Under contract | $0 | MRED MLS |
| 12 Jun, 2019 | Listed for sale | $0 | MRED MLS |
| 27 Feb, 2021 | Under contract | $0 | MRED MLS |
| 5 Feb, 2021 | Listed for sale | $0 | MRED MLS |
| 30 Sep, 2022 | Sold | $1,225,000 | MRED MLS |
| 19 Aug, 2022 | Under contract | $1,349,000 | MRED MLS |
| 30 Jul, 2022 | Listed for sale | $1,349,000 | MRED MLS |
| 3 Apr, 2023 | Sold | $1,260,000 | MRED MLS |
| 8 Feb, 2023 | Under contract | $1,350,000 | MRED MLS |
| 3 Feb, 2023 | Listed for sale | $1,350,000 | MRED MLS |
Room Specifics
Total Bedrooms: 5
Bedrooms Above Ground: 5
Bedrooms Below Ground: 0
Dimensions: —
Floor Type: Hardwood
Dimensions: —
Floor Type: Hardwood
Dimensions: —
Floor Type: Hardwood
Dimensions: —
Floor Type: —
Full Bathrooms: 5
Bathroom Amenities: Separate Shower,Double Sink
Bathroom in Basement: 1
Rooms: Bedroom 5,Office,Recreation Room,Sun Room
Basement Description: Finished,Exterior Access
Other Specifics
| 3 | |
| Concrete Perimeter | |
| Concrete | |
| Patio, Porch, In Ground Pool | |
| Cul-De-Sac,Fenced Yard,Landscaped,Wooded | |
| 1.54 ACRES | |
| Unfinished | |
| Full | |
| Vaulted/Cathedral Ceilings, Hardwood Floors, Heated Floors, First Floor Bedroom, First Floor Laundry, First Floor Full Bath | |
| Double Oven, Microwave, Dishwasher, Refrigerator, High End Refrigerator, Bar Fridge, Washer, Dryer, Disposal, Stainless Steel Appliance(s), Wine Refrigerator | |
| Not in DB | |
| Sidewalks, Street Lights, Street Paved | |
| — | |
| — | |
| Gas Log |
Tax History
| Year | Property Taxes |
|---|---|
| 2013 | $24,678 |
| 2017 | $25,638 |
| 2022 | $25,889 |
Contact Agent
Nearby Similar Homes
Nearby Sold Comparables
Contact Agent
Listing Provided By
Kreuser & Seiler LTD




