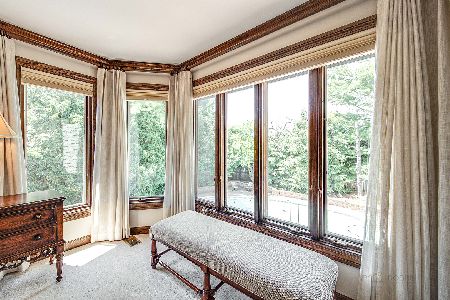1020 Ashley Lane, Libertyville, Illinois 60048
$875,000
|
Sold
|
|
| Status: | Closed |
| Sqft: | 5,964 |
| Cost/Sqft: | $151 |
| Beds: | 5 |
| Baths: | 5 |
| Year Built: | 1986 |
| Property Taxes: | $23,491 |
| Days On Market: | 2521 |
| Lot Size: | 1,08 |
Description
Magnificent custom built Prairie style home on just over an acre, your own private oasis. Excellent quality, impeccably maintained. Freshly Finished Basement. 4 car garage has a new Epoxy floor and fresh paint. At the heart of this home is the bright kitchen w/granite island, walk-in pantry, butler's pantry, new double ovens & dishwasher. Step down to family room w/wet bar, stacked limestone fireplace & double doors to sunroom where you can relax in the indoor hot tub or sauna. Large laundry room & unique, well-organized project room. Spectacular master bedroom suite with spa-inspired bath, featuring individual dressing & vanity areas, wet room w/marble shower & soaking tub plus a coffee bar w/beverage frig. Enormous deck w/screened gazebo overlooking in-ground, gunite pool w/auto cover & manicured lawn, resort style backyard. Professional landscaping makes for a very private haven. Entertain in style, inside & out, formal or informal. The timeless elegance & a true gem!
Property Specifics
| Single Family | |
| — | |
| Prairie | |
| 1986 | |
| Full | |
| PRAIRIE STYLE | |
| No | |
| 1.08 |
| Lake | |
| — | |
| 0 / Not Applicable | |
| None | |
| Lake Michigan | |
| Public Sewer | |
| 10134172 | |
| 11171070260000 |
Nearby Schools
| NAME: | DISTRICT: | DISTANCE: | |
|---|---|---|---|
|
Grade School
Butterfield School |
70 | — | |
|
Middle School
Highland Middle School |
70 | Not in DB | |
|
High School
Libertyville High School |
128 | Not in DB | |
Property History
| DATE: | EVENT: | PRICE: | SOURCE: |
|---|---|---|---|
| 1 Apr, 2020 | Sold | $875,000 | MRED MLS |
| 26 Jan, 2020 | Under contract | $899,900 | MRED MLS |
| — | Last price change | $950,000 | MRED MLS |
| 2 Apr, 2019 | Listed for sale | $995,000 | MRED MLS |
Room Specifics
Total Bedrooms: 5
Bedrooms Above Ground: 5
Bedrooms Below Ground: 0
Dimensions: —
Floor Type: Carpet
Dimensions: —
Floor Type: Carpet
Dimensions: —
Floor Type: Carpet
Dimensions: —
Floor Type: —
Full Bathrooms: 5
Bathroom Amenities: Separate Shower,Double Sink,Soaking Tub
Bathroom in Basement: 0
Rooms: Bedroom 5,Eating Area,Office,Recreation Room,Sitting Room,Exercise Room,Screened Porch,Sun Room
Basement Description: Finished
Other Specifics
| 4 | |
| Concrete Perimeter | |
| Concrete,Circular | |
| Deck, Patio, Porch Screened, In Ground Pool, Fire Pit | |
| Cul-De-Sac,Fenced Yard,Landscaped,Wooded | |
| 45X217X219X188X192 | |
| — | |
| Full | |
| Sauna/Steam Room, Hot Tub, Hardwood Floors, Heated Floors, First Floor Laundry, First Floor Full Bath | |
| Double Oven, Dishwasher, Refrigerator, Bar Fridge, Washer, Dryer, Disposal, Wine Refrigerator | |
| Not in DB | |
| Curbs, Sidewalks, Street Lights, Street Paved | |
| — | |
| — | |
| Gas Log |
Tax History
| Year | Property Taxes |
|---|---|
| 2020 | $23,491 |
Contact Agent
Nearby Similar Homes
Nearby Sold Comparables
Contact Agent
Listing Provided By
Coldwell Banker Residential





