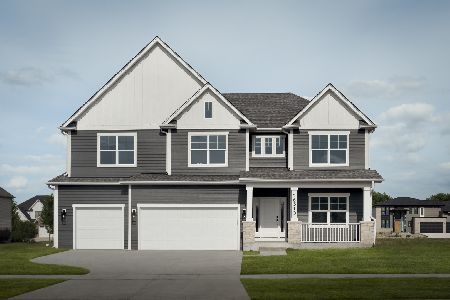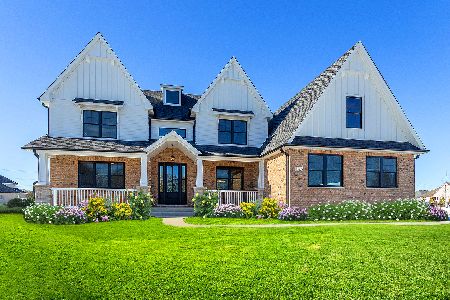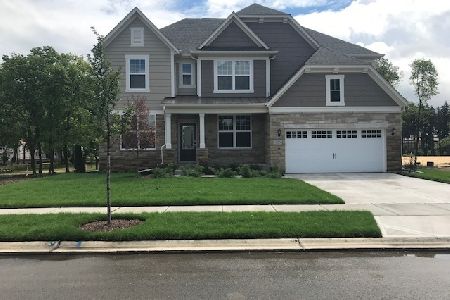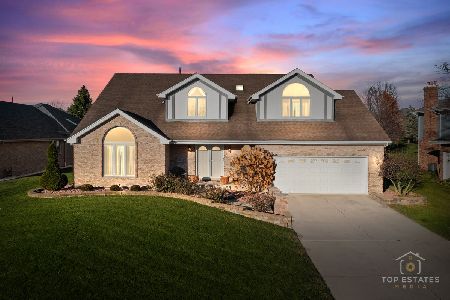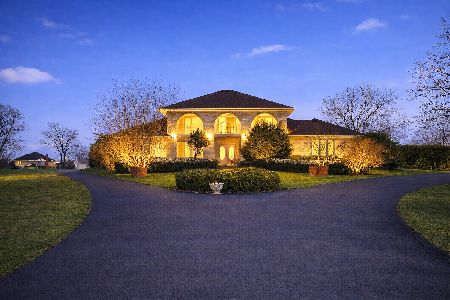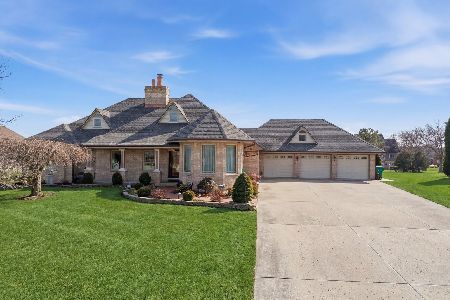13191 Hunt Master Lane, Lemont, Illinois 60439
$599,900
|
Sold
|
|
| Status: | Closed |
| Sqft: | 3,388 |
| Cost/Sqft: | $177 |
| Beds: | 4 |
| Baths: | 4 |
| Year Built: | 1992 |
| Property Taxes: | $8,858 |
| Days On Market: | 1549 |
| Lot Size: | 0,00 |
Description
This stunning custom ranch is located in the highly sought-after Fox Pointe subdivision! The home features an open floor plan with cathedral ceilings, a beautiful floor to ceiling brick multi-sided fireplace, formal dining room, formal living room, and completely updated kitchen that includes new quartz countertops, new cabinets, large island, and new appliances! The lovely master suite has its own private updated bathroom and a large walk-in closet! The finished walk out lower level has a 2nd kitchen, family room, recreation room, bar area, 4th bedroom, full bathroom, and a storage room! Step outside to your own private oasis that features a patio area, in-ground pool, a pool house that also has its own bathroom and shower! Other updates to the home include fresh paint, pool liner replaced 2016, new trim, roof in 2017 and AC unit 2019! This home is an entertainers dream and is a must see! Schedule a showing today to see all this house has to offer!
Property Specifics
| Single Family | |
| — | |
| Step Ranch | |
| 1992 | |
| Full,Walkout | |
| — | |
| No | |
| — |
| Cook | |
| Fox Pointe | |
| 100 / Annual | |
| None | |
| Lake Michigan | |
| Public Sewer | |
| 11258904 | |
| 22354060190000 |
Nearby Schools
| NAME: | DISTRICT: | DISTANCE: | |
|---|---|---|---|
|
High School
Lemont Twp High School |
210 | Not in DB | |
Property History
| DATE: | EVENT: | PRICE: | SOURCE: |
|---|---|---|---|
| 16 Dec, 2021 | Sold | $599,900 | MRED MLS |
| 1 Nov, 2021 | Under contract | $599,900 | MRED MLS |
| 29 Oct, 2021 | Listed for sale | $599,900 | MRED MLS |
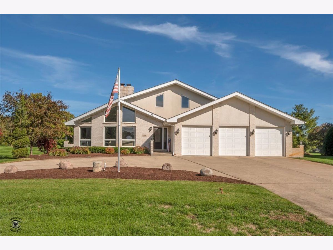
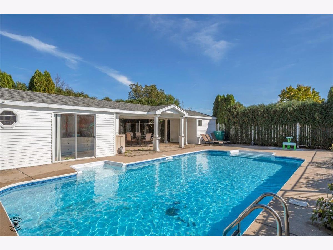
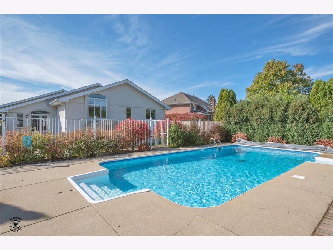
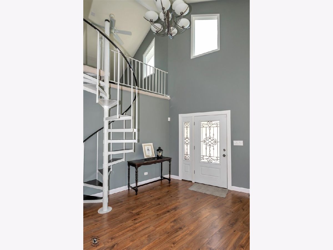
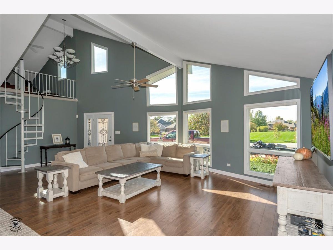
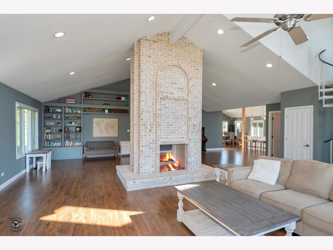
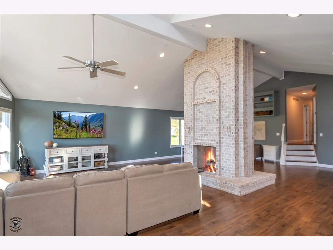
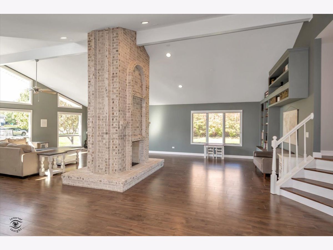
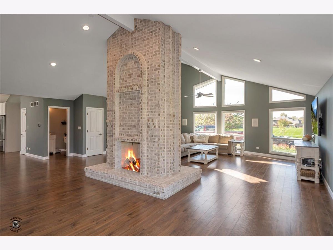
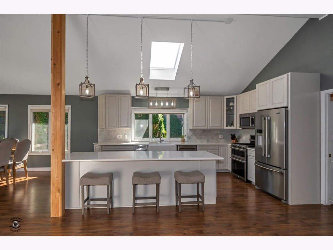
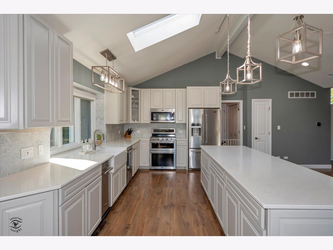
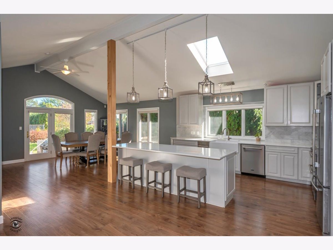
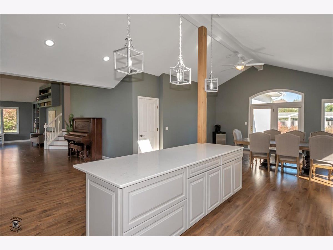
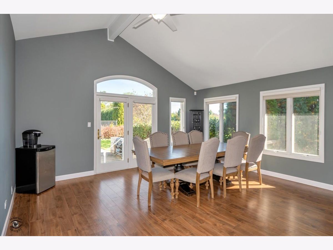
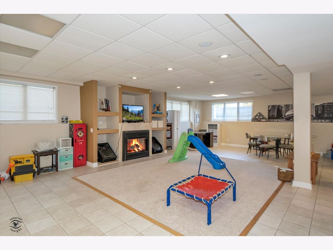
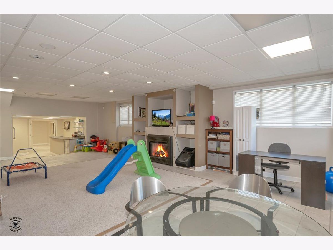
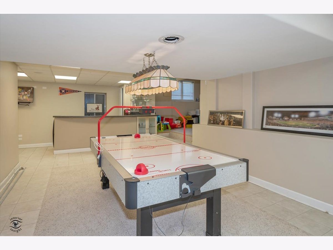
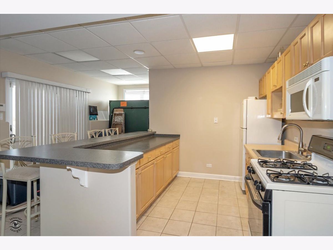
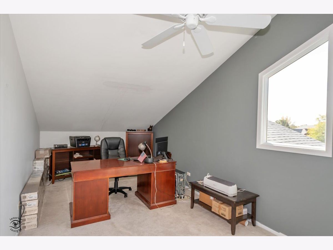
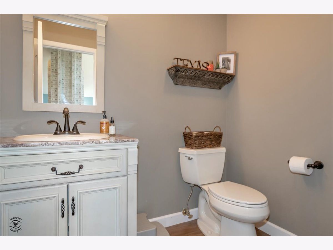
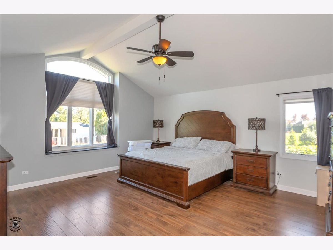
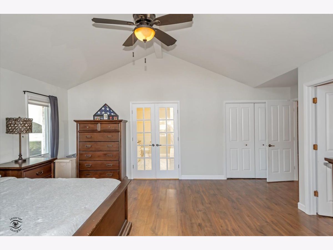
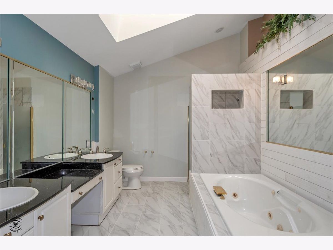
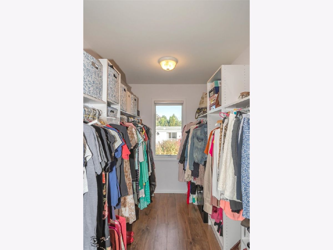
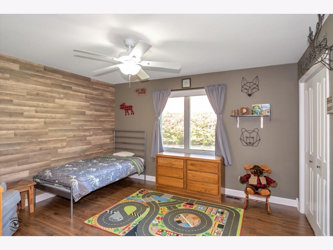
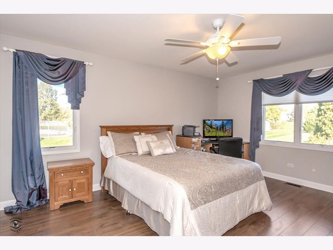
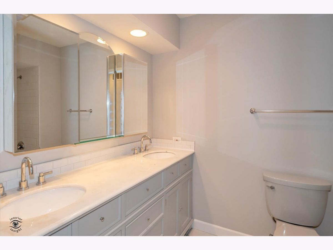
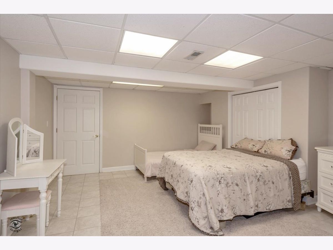
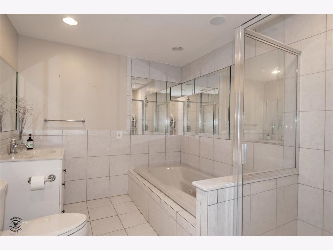
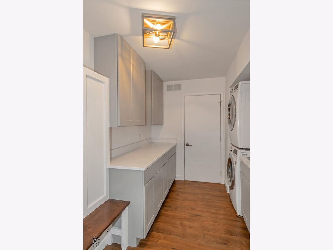
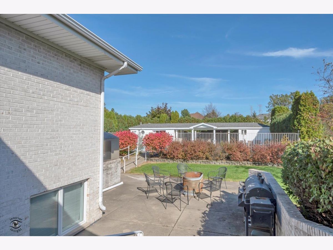
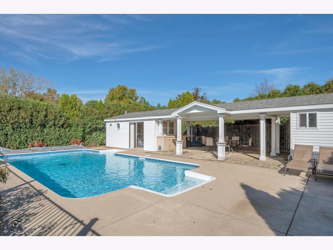
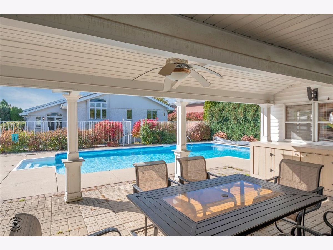
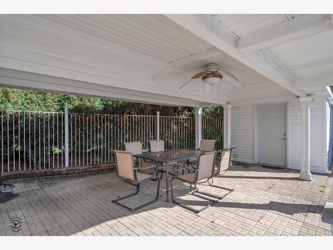
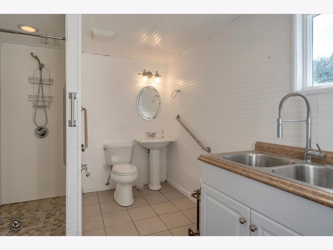
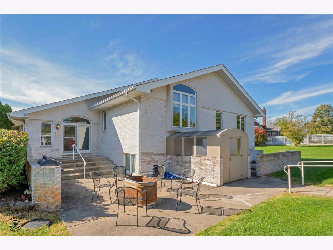
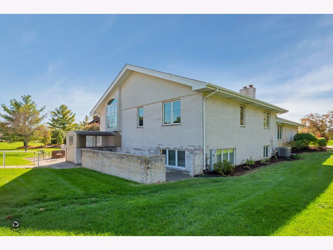
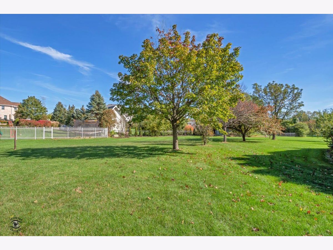
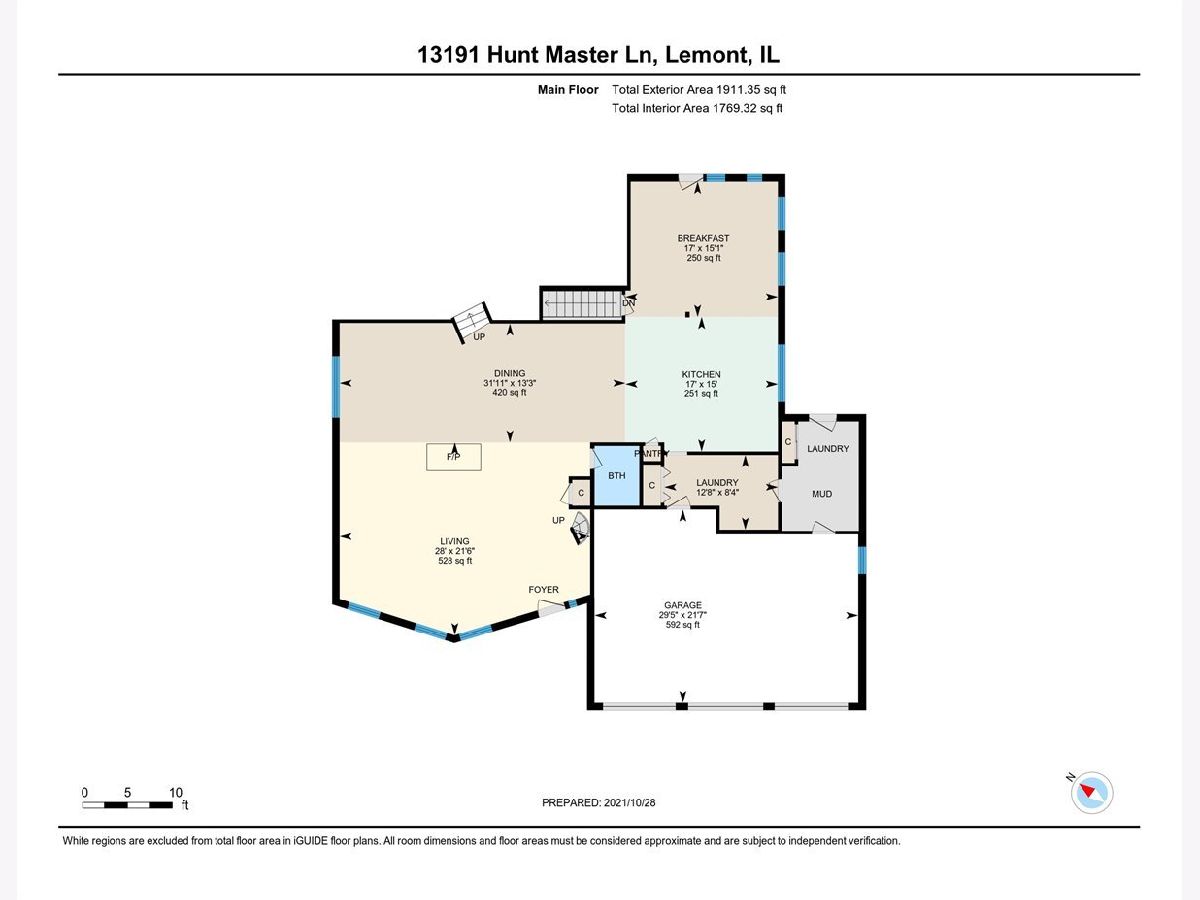
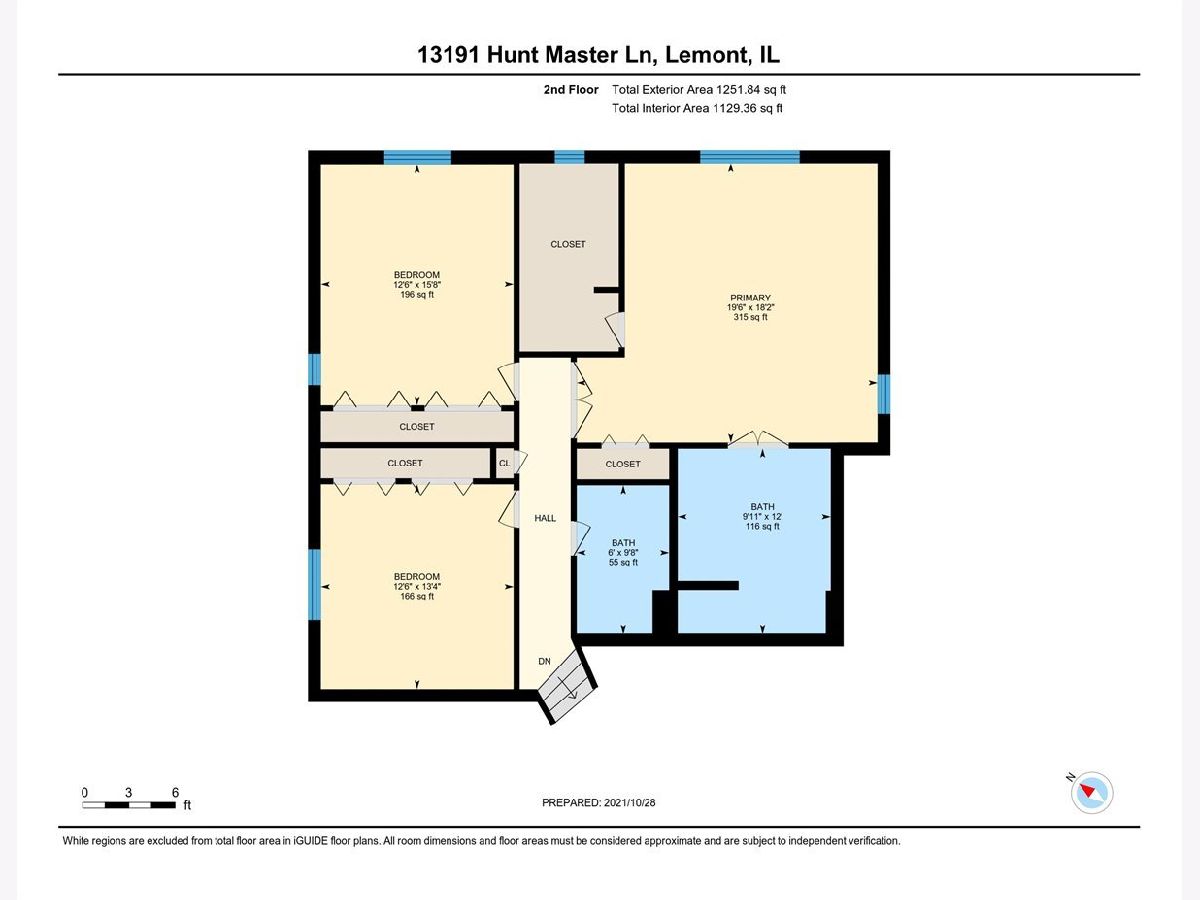
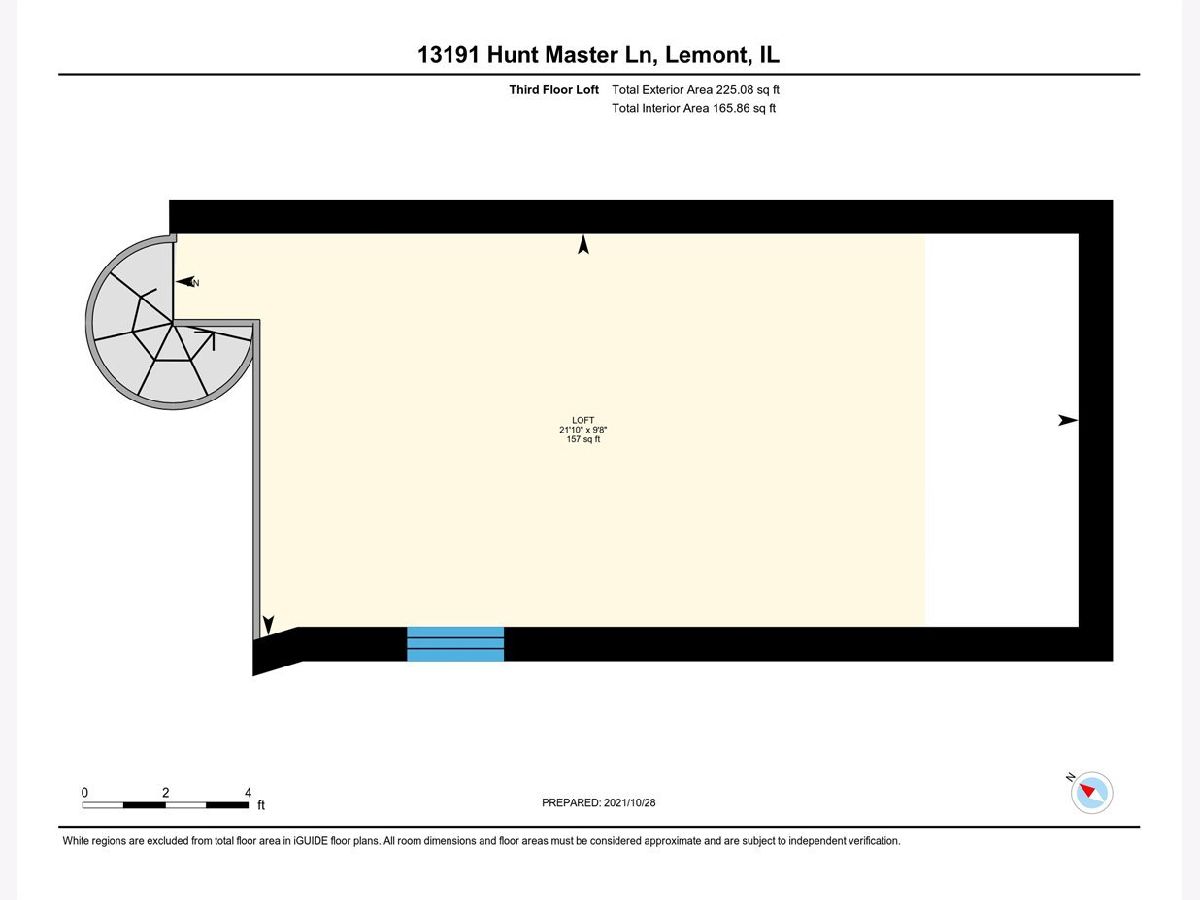
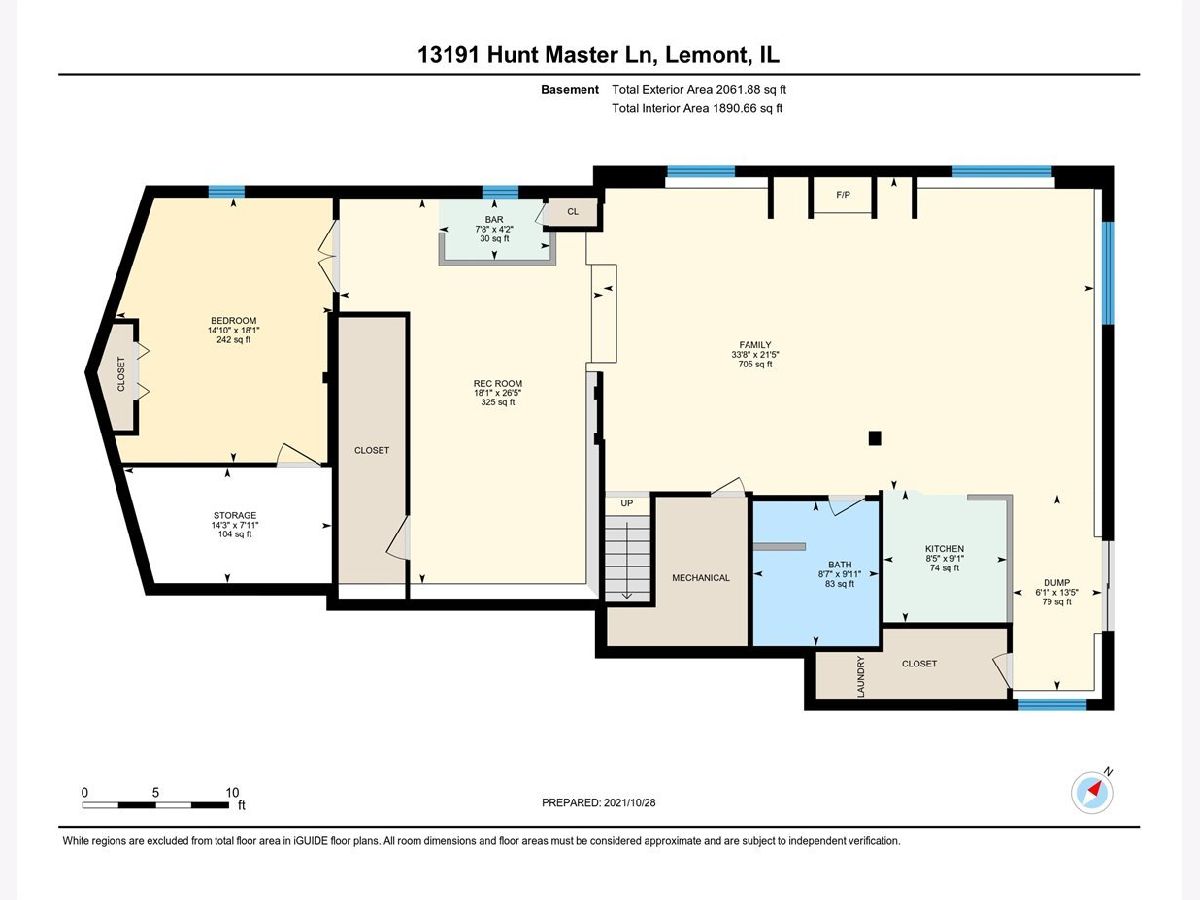
Room Specifics
Total Bedrooms: 4
Bedrooms Above Ground: 4
Bedrooms Below Ground: 0
Dimensions: —
Floor Type: Hardwood
Dimensions: —
Floor Type: Hardwood
Dimensions: —
Floor Type: Ceramic Tile
Full Bathrooms: 4
Bathroom Amenities: Whirlpool,Separate Shower,Double Sink
Bathroom in Basement: 1
Rooms: Breakfast Room,Mud Room,Loft,Recreation Room,Kitchen,Storage,Other Room
Basement Description: Finished
Other Specifics
| 3 | |
| Concrete Perimeter | |
| Concrete,Circular | |
| Patio, Brick Paver Patio, In Ground Pool | |
| Landscaped | |
| 93X301X11X167X289 | |
| Full | |
| Full | |
| Vaulted/Cathedral Ceilings, Skylight(s), Bar-Wet, Hardwood Floors, Heated Floors, First Floor Laundry, Walk-In Closet(s), Open Floorplan | |
| Double Oven, Microwave, Dishwasher, Refrigerator, Trash Compactor, Stainless Steel Appliance(s) | |
| Not in DB | |
| Street Lights, Street Paved | |
| — | |
| — | |
| Double Sided |
Tax History
| Year | Property Taxes |
|---|---|
| 2021 | $8,858 |
Contact Agent
Nearby Similar Homes
Nearby Sold Comparables
Contact Agent
Listing Provided By
Bi-State Real Estate & Property Management

