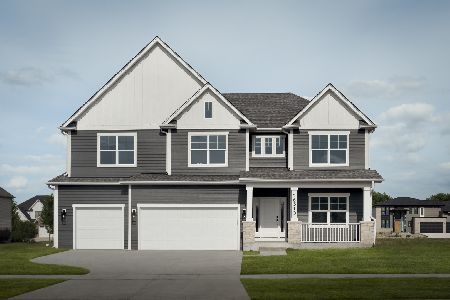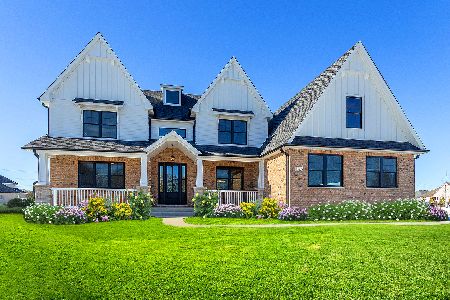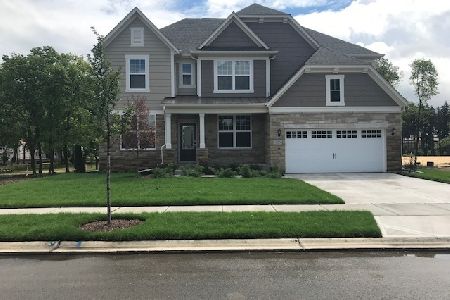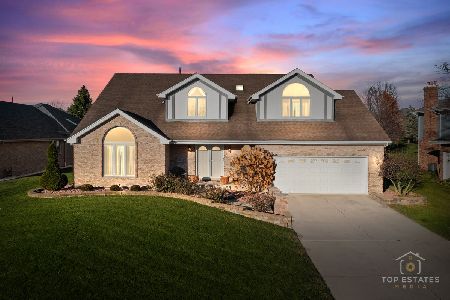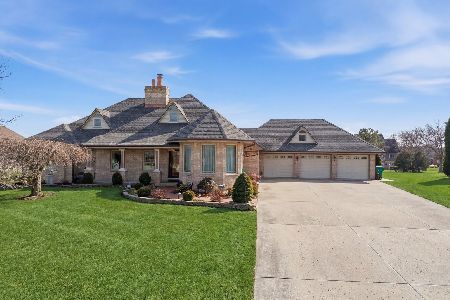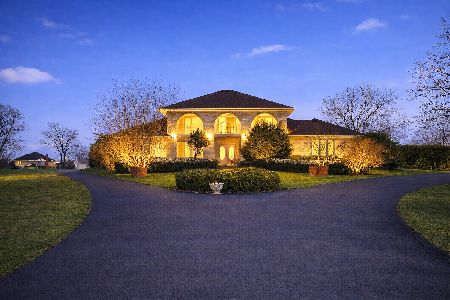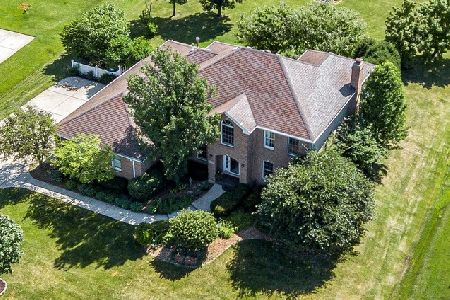13151 Hunt Master Lane, Lemont, Illinois 60439
$370,000
|
Sold
|
|
| Status: | Closed |
| Sqft: | 3,113 |
| Cost/Sqft: | $137 |
| Beds: | 3 |
| Baths: | 4 |
| Year Built: | 1994 |
| Property Taxes: | $9,188 |
| Days On Market: | 4695 |
| Lot Size: | 0,68 |
Description
Sprawling ranch with room to roam. Gorgeous Kitchen. with Granite Counters, Custom Oak Cabs. Large and Bright Family Room, Cathedral Ceiling, Fireplace and Oversized Windows. Beautifully Fin. LL with Full Bath. A Professionally Lighted nearly 3/4 acre yard. with large Paver Patio. Custom Gazebo, Waterfall, Koi Pond and Putting Green!
Property Specifics
| Single Family | |
| — | |
| Ranch | |
| 1994 | |
| Full | |
| RANCH | |
| No | |
| 0.68 |
| Cook | |
| Fox Pointe | |
| 100 / Annual | |
| Other | |
| Lake Michigan | |
| Public Sewer | |
| 08308261 | |
| 22354060150000 |
Property History
| DATE: | EVENT: | PRICE: | SOURCE: |
|---|---|---|---|
| 5 Aug, 2013 | Sold | $370,000 | MRED MLS |
| 16 May, 2013 | Under contract | $425,000 | MRED MLS |
| 4 Apr, 2013 | Listed for sale | $425,000 | MRED MLS |
Room Specifics
Total Bedrooms: 4
Bedrooms Above Ground: 3
Bedrooms Below Ground: 1
Dimensions: —
Floor Type: Carpet
Dimensions: —
Floor Type: Carpet
Dimensions: —
Floor Type: Carpet
Full Bathrooms: 4
Bathroom Amenities: Whirlpool,Separate Shower,Double Sink
Bathroom in Basement: 1
Rooms: Eating Area,Foyer,Recreation Room,Walk In Closet
Basement Description: Finished
Other Specifics
| 3 | |
| Concrete Perimeter | |
| Brick | |
| Patio, Gazebo, Brick Paver Patio, Storms/Screens | |
| Landscaped | |
| 119X249 | |
| Unfinished | |
| Full | |
| Vaulted/Cathedral Ceilings, Skylight(s), Bar-Wet, Hardwood Floors, Wood Laminate Floors, First Floor Bedroom | |
| Range, Microwave, Dishwasher, Disposal | |
| Not in DB | |
| Street Lights, Street Paved | |
| — | |
| — | |
| Wood Burning, Gas Starter |
Tax History
| Year | Property Taxes |
|---|---|
| 2013 | $9,188 |
Contact Agent
Nearby Similar Homes
Nearby Sold Comparables
Contact Agent
Listing Provided By
Baird & Warner

