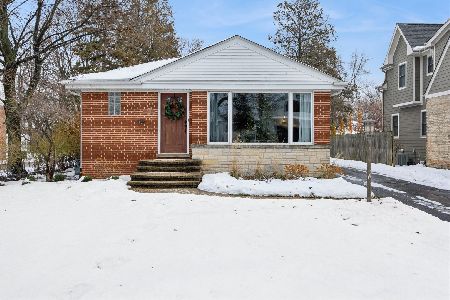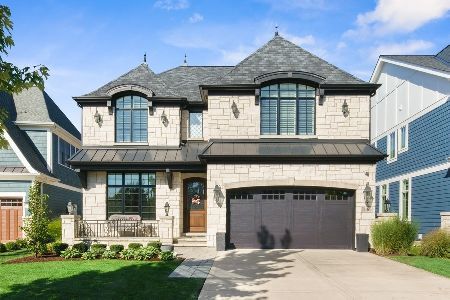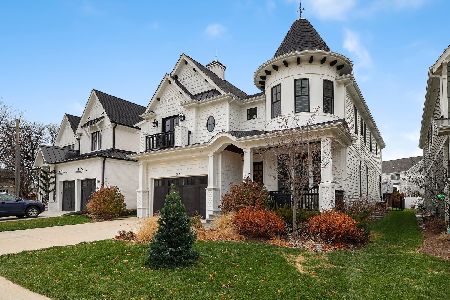132 Joanne Way, Elmhurst, Illinois 60126
$1,598,051
|
Sold
|
|
| Status: | Closed |
| Sqft: | 4,750 |
| Cost/Sqft: | $335 |
| Beds: | 5 |
| Baths: | 6 |
| Year Built: | 2018 |
| Property Taxes: | $0 |
| Days On Market: | 2695 |
| Lot Size: | 0,00 |
Description
Enjoy the holidays in your new home! Nestled on one of Berteau's larger home sites (13,228 sq ft), adjacent to desirable green space, this Coastal design is spectacular. 6295 total sq ft features an open flr plan w/ 10 ft & vaulted ceilings, hardwood flrs, fully appointed chef's kitchen w/custom cabinetry, Sub Zero & Wolf appliances & huge island, adjacent 15 ft octagon nook surrounded by windows & illuminated w/ natural light. Family rm hosts fireplace, custom built ins, coffered ceiling detail w/ views/access to spacious covered patio & large yard. Formal dining rm & study-both rich w/ carpentry & detail, overlook the ample & welcoming front porch. Retreat to the opulent master on the 2nd floor, complete w/Kohler spa like bath & dual walk in closets. 4 more generous bedrms & 3 additional full baths. Finished basement w/glass wall gym, 6th br, huge rec rm, game rm, 3 car tandem garage.Walk to downtown Elmhurst. Pics are of similar
Property Specifics
| Single Family | |
| — | |
| Cape Cod | |
| 2018 | |
| Full | |
| — | |
| No | |
| — |
| Du Page | |
| — | |
| 0 / Not Applicable | |
| None | |
| Lake Michigan,Public | |
| Public Sewer | |
| 10071313 | |
| 0000000000 |
Nearby Schools
| NAME: | DISTRICT: | DISTANCE: | |
|---|---|---|---|
|
Grade School
Field Elementary School |
205 | — | |
|
Middle School
Sandburg Middle School |
205 | Not in DB | |
|
High School
York Community High School |
205 | Not in DB | |
Property History
| DATE: | EVENT: | PRICE: | SOURCE: |
|---|---|---|---|
| 20 Mar, 2019 | Sold | $1,598,051 | MRED MLS |
| 27 Oct, 2018 | Under contract | $1,589,000 | MRED MLS |
| 4 Sep, 2018 | Listed for sale | $1,589,000 | MRED MLS |
Room Specifics
Total Bedrooms: 6
Bedrooms Above Ground: 5
Bedrooms Below Ground: 1
Dimensions: —
Floor Type: Carpet
Dimensions: —
Floor Type: Carpet
Dimensions: —
Floor Type: Carpet
Dimensions: —
Floor Type: —
Dimensions: —
Floor Type: —
Full Bathrooms: 6
Bathroom Amenities: Separate Shower,Double Sink,Soaking Tub
Bathroom in Basement: 1
Rooms: Eating Area,Mud Room,Bedroom 5,Study,Foyer,Bedroom 6,Recreation Room,Game Room,Exercise Room
Basement Description: Finished
Other Specifics
| 3 | |
| Concrete Perimeter | |
| Concrete | |
| Patio, Porch | |
| Cul-De-Sac,Irregular Lot,Landscaped | |
| 50X138X162X70X172 | |
| — | |
| Full | |
| Vaulted/Cathedral Ceilings, Hardwood Floors, Second Floor Laundry | |
| Range, Microwave, Dishwasher, High End Refrigerator, Disposal, Stainless Steel Appliance(s) | |
| Not in DB | |
| Sidewalks, Street Lights, Street Paved | |
| — | |
| — | |
| Gas Log |
Tax History
| Year | Property Taxes |
|---|
Contact Agent
Nearby Similar Homes
Nearby Sold Comparables
Contact Agent
Listing Provided By
Redfin Corporation











