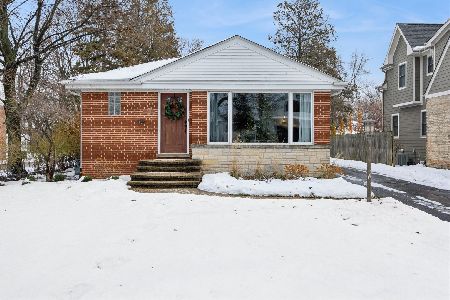287 Schiller Street, Elmhurst, Illinois 60126
$1,305,000
|
Sold
|
|
| Status: | Closed |
| Sqft: | 3,775 |
| Cost/Sqft: | $358 |
| Beds: | 4 |
| Baths: | 5 |
| Year Built: | 2016 |
| Property Taxes: | $23,510 |
| Days On Market: | 1876 |
| Lot Size: | 0,18 |
Description
Gorgeous black windows compliment the rich white exterior of this one of a kind blend of a modern Victorian and farmhouse home located on one of the larger lots in the desirable Berteau development of Elmhurst. It is just blocks from schools, shopping, downtown restaurants, and the Metra. This 5 bedroom smart home has so many luxury features, you really need to see in person! Blue stone entry leads to generous covered porch, complete with oversized and comfy porch swing. Impressive entry starts with the front door and opens to foyer and study, both complete with custom millwork and wainscoting. Large study is an excellent option that accommodates at least two desks, perfect for working from home or e-learning. The 10-foot ceilings accompany the rich 4 inch plank hardwood flooring as it flows throughout the main level. Formal dining room leads to butler area with Sub Zero beverage fridge and walk in pantry. The breathtaking kitchen opens to spacious, yet cozy family room which overlooks the backyard. This custom kitchen features upgraded, Sub Zero and Wolf appliances. Along with being the heart of the kitchen, the huge, 8 ft island with quartz counters and a farmhouse sink, provides a great prep/serving area or eating space. Inviting family room with coffered ceiling, recessed lighting and a fireplace flanked by custom built-ins, overlooks the well-planned backyard. Nothing was overlooked, from custom lighting, to surround sound, electronic window treatments, pre-wire hub for a C4 panel- mud room with custom built lockers, access to the heated garage...and this is just the main level. The staircase with custom runner leads up to the second-floor gallery of walls with extensive millwork and entry to each bedroom, plus laundry. Master suite is truly luxurious with a completely designed walk-in closet and spa-like bath. Radiant flooring, oversized Kohler soaker, large shower with rain head fixture, gorgeous porcelain tile and even, a TV, plus the perfect spot for your coffee center! Huge second BR suite hosts its own bath, walk-in closet and balcony overlooking the tree lined street. The other spacious two beds (one with a vaulted turret) share the jack and jill bath. Full finished basement provides yet more functional work at home options: a 5th bedroom, rec room and plenty of finished flexible space, but there is still more. If you can't get away, head to your very own backyard retreat. Extremely well-thought outdoor kitchen with honed granite counters, bar sitting, stainless appliances, a rich wood pergola that covers entire entertainment/eating area, a 1/2 court sport court~ perfect for riding bikes, basketball, or even a dance floor! Tastefully designed shed provides even more storage options. The fence and landscape design were all extremely well planned!! Start off the new year in your new tranquil retreat!
Property Specifics
| Single Family | |
| — | |
| Victorian | |
| 2016 | |
| Full | |
| — | |
| No | |
| 0.18 |
| Du Page | |
| — | |
| 0 / Not Applicable | |
| None | |
| Public | |
| Public Sewer | |
| 10940923 | |
| 0601117038 |
Nearby Schools
| NAME: | DISTRICT: | DISTANCE: | |
|---|---|---|---|
|
Grade School
Field Elementary School |
205 | — | |
|
Middle School
Sandburg Middle School |
205 | Not in DB | |
|
High School
York Community High School |
205 | Not in DB | |
Property History
| DATE: | EVENT: | PRICE: | SOURCE: |
|---|---|---|---|
| 1 Apr, 2016 | Sold | $1,164,505 | MRED MLS |
| 31 Aug, 2015 | Under contract | $995,000 | MRED MLS |
| 21 Apr, 2015 | Listed for sale | $995,000 | MRED MLS |
| 27 Jan, 2021 | Sold | $1,305,000 | MRED MLS |
| 16 Dec, 2020 | Under contract | $1,350,000 | MRED MLS |
| 1 Dec, 2020 | Listed for sale | $1,350,000 | MRED MLS |
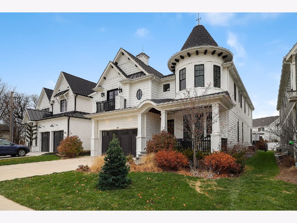
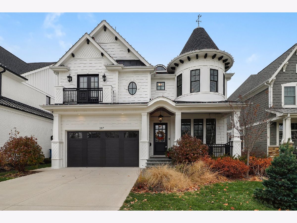
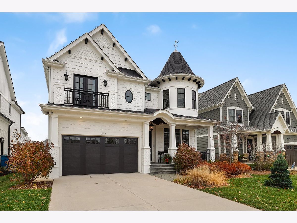
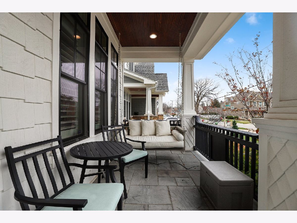
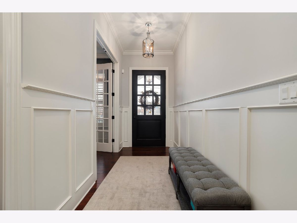
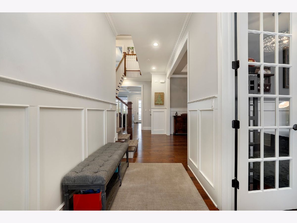
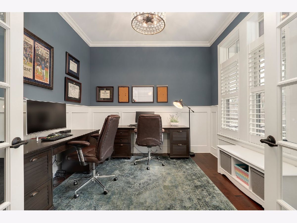
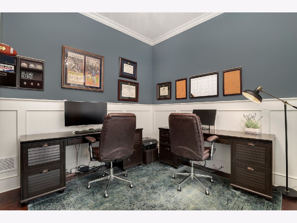
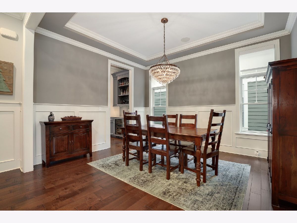
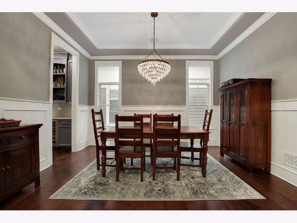
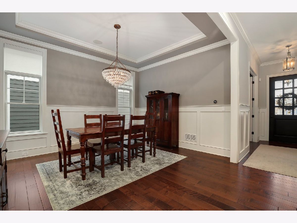
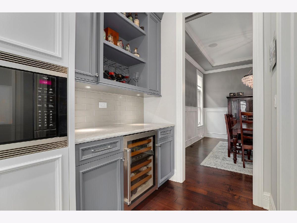
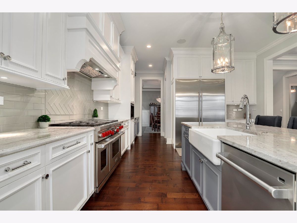
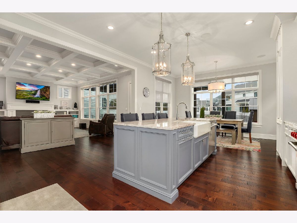
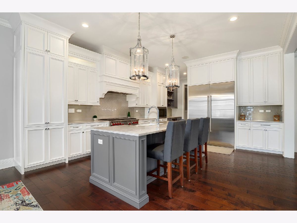
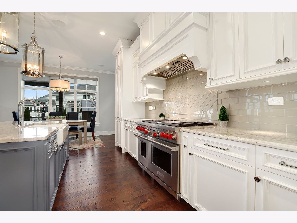
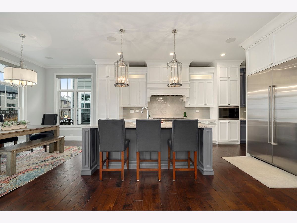
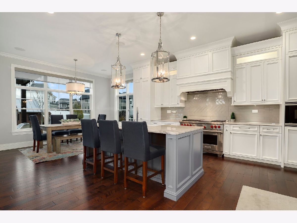
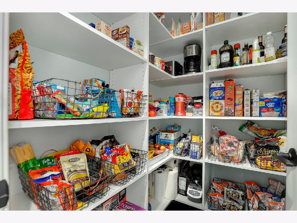
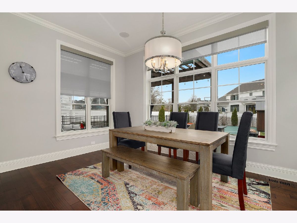
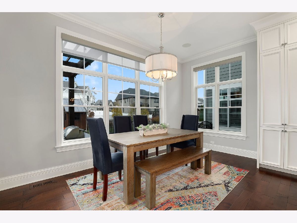
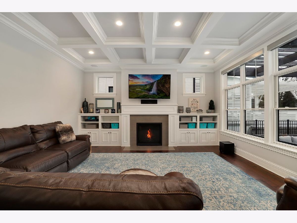
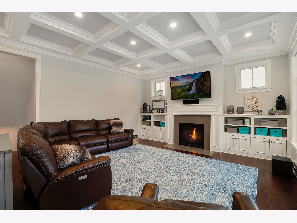
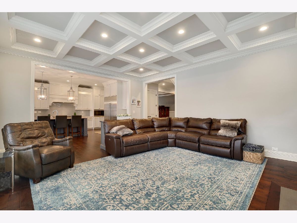
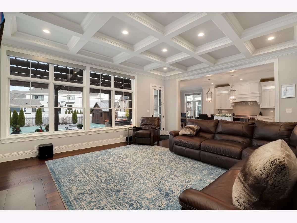
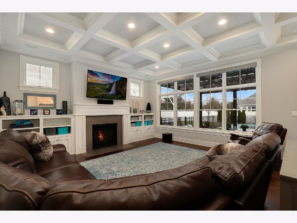
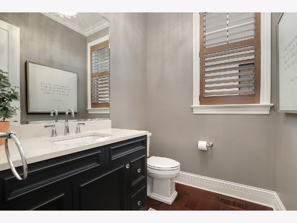
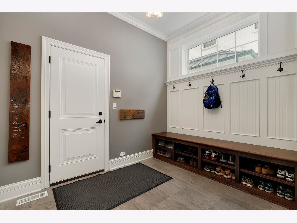
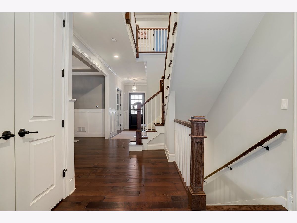
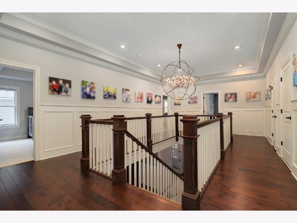
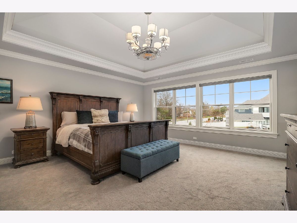
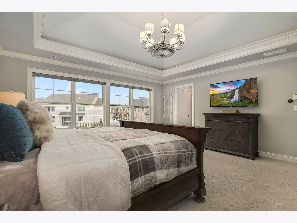
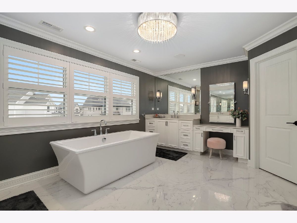
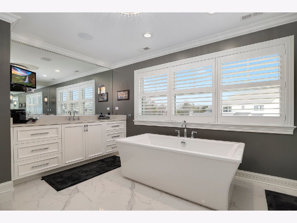
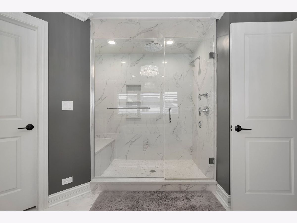
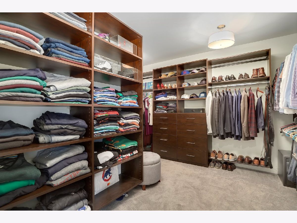
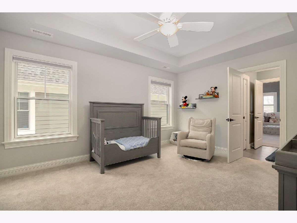
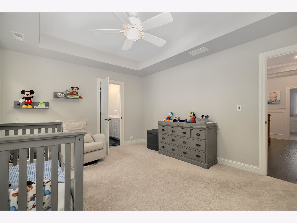
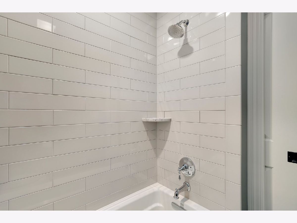
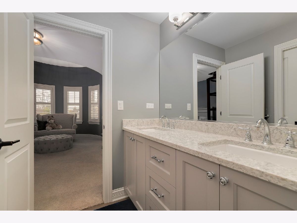
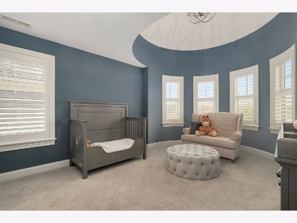
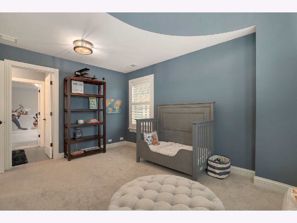
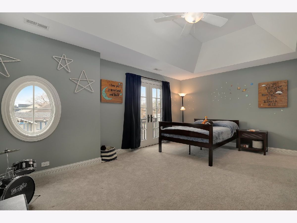
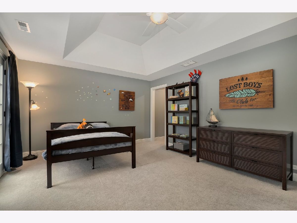
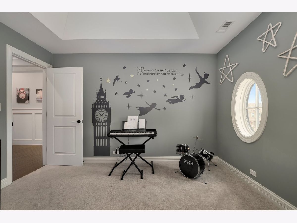
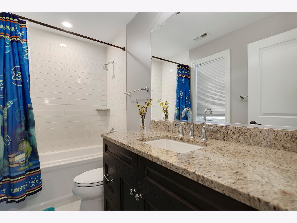
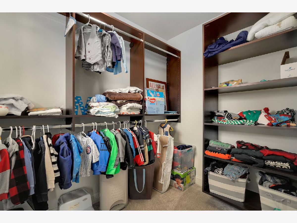
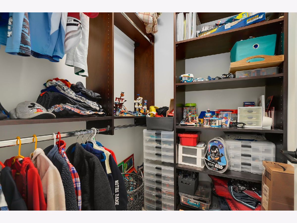
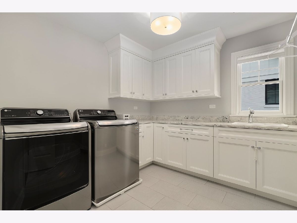
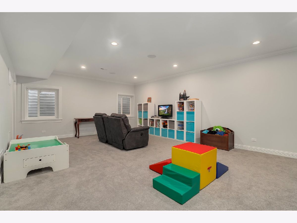
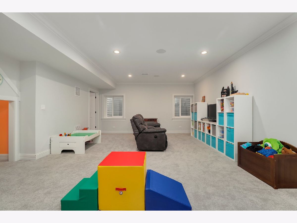
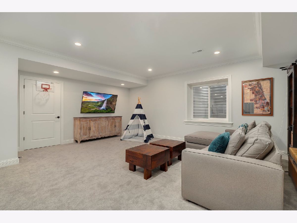
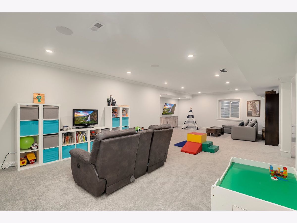
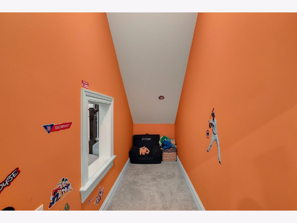
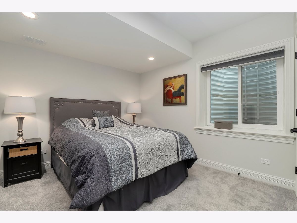
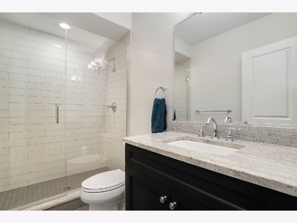
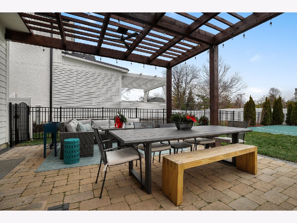
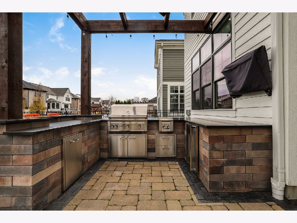
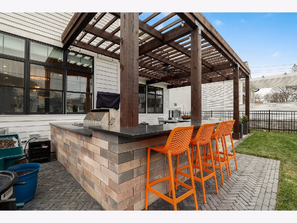
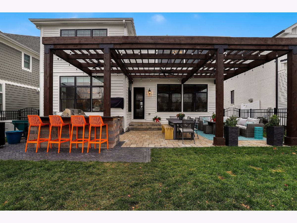
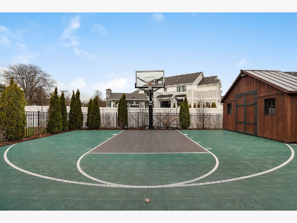
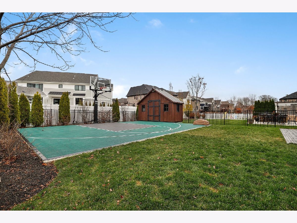
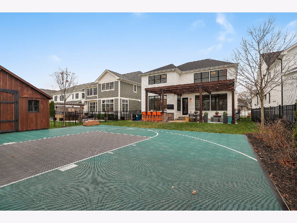
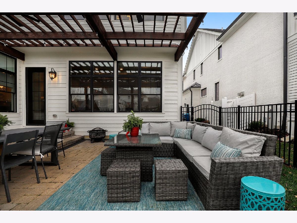
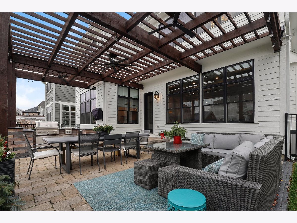
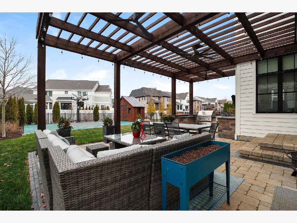
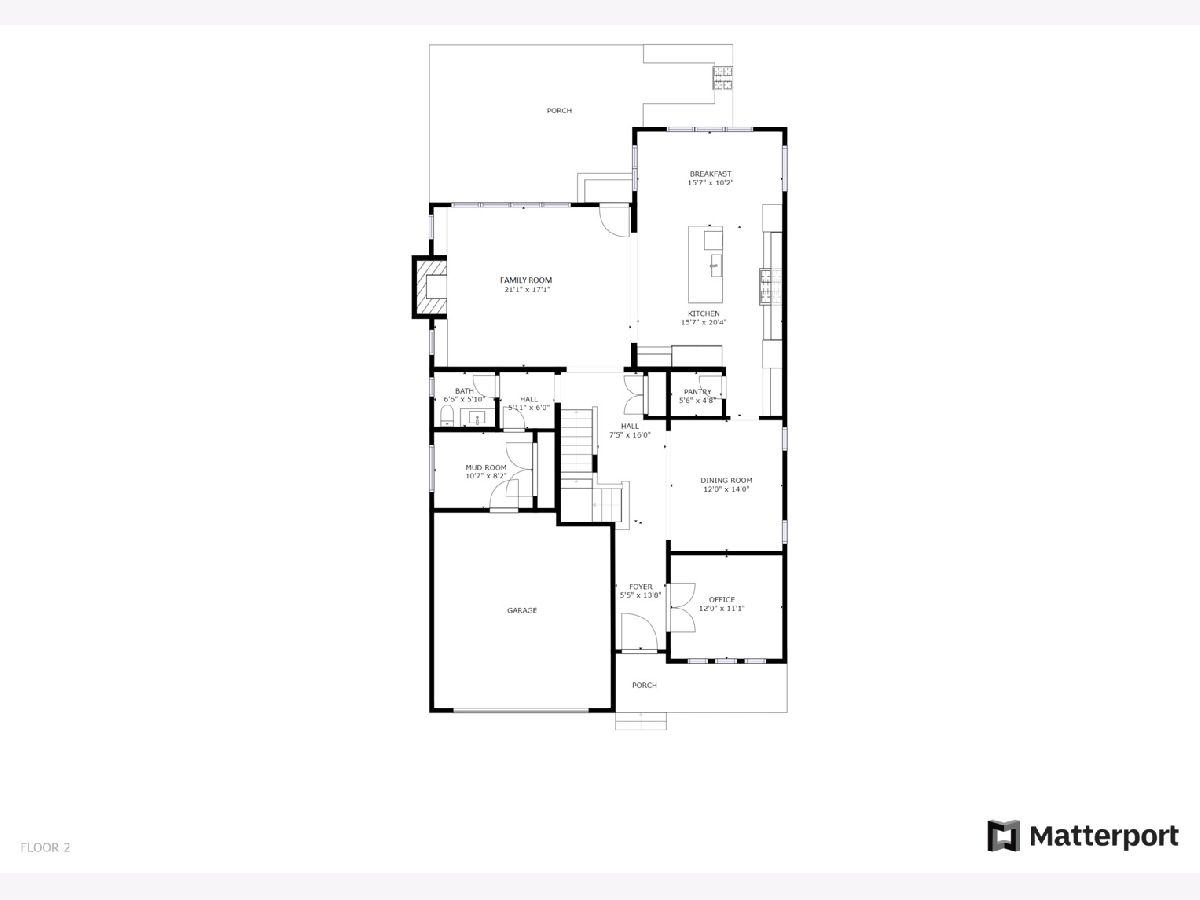
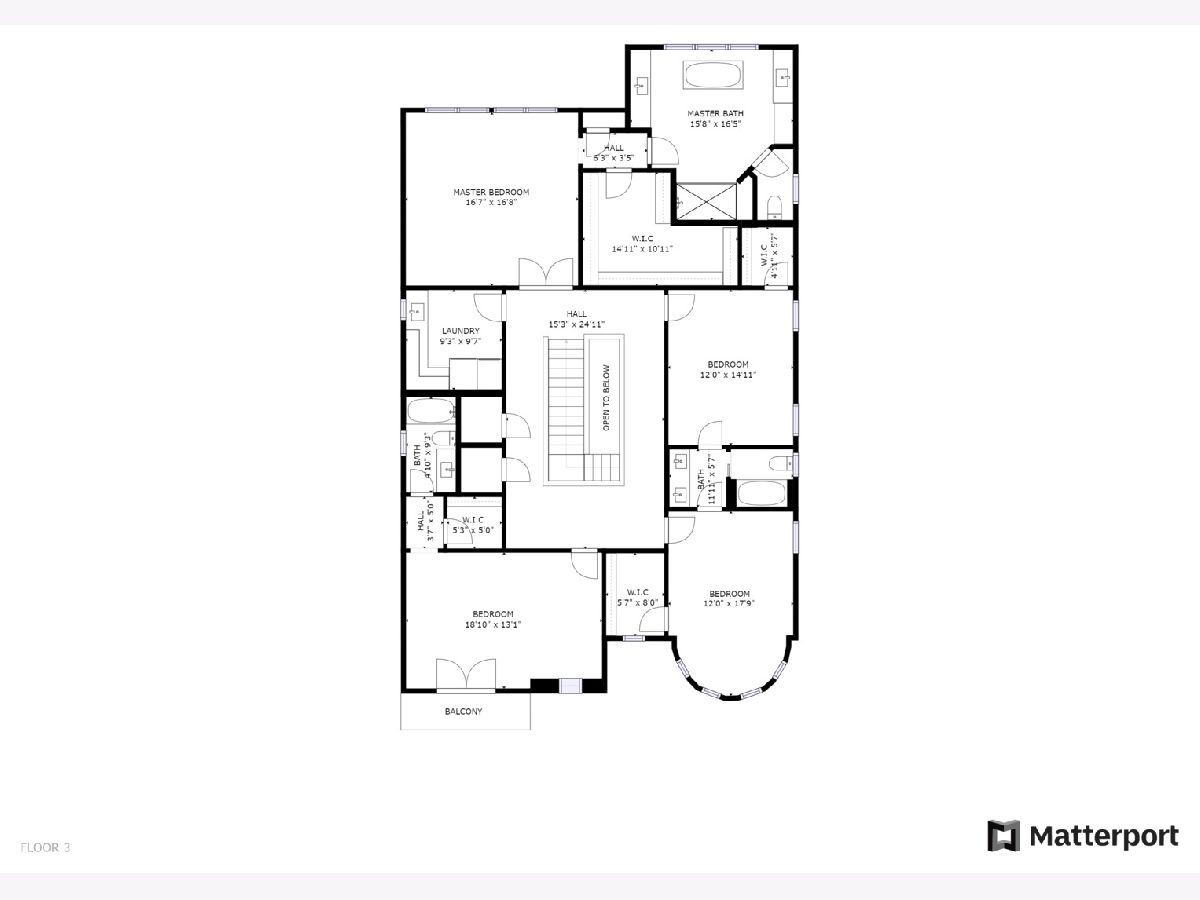
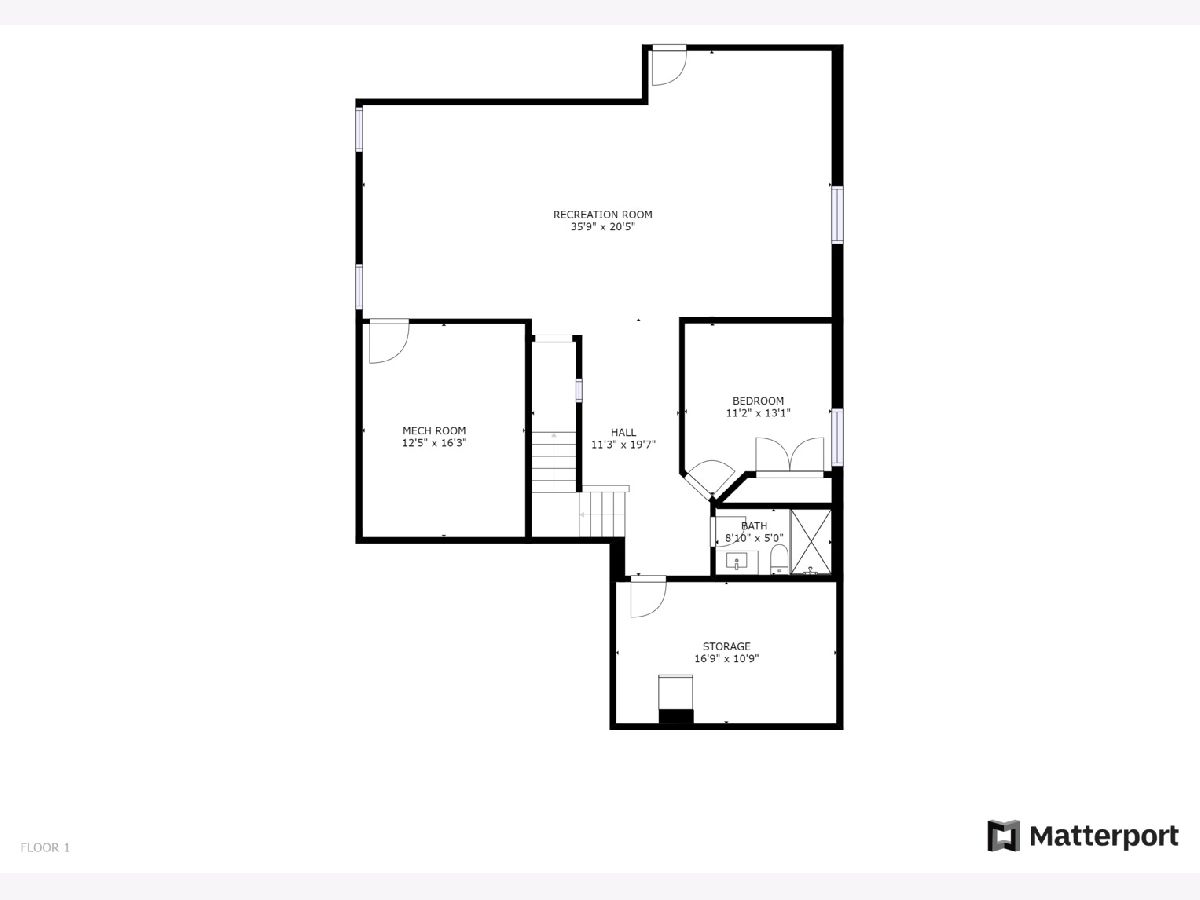
Room Specifics
Total Bedrooms: 5
Bedrooms Above Ground: 4
Bedrooms Below Ground: 1
Dimensions: —
Floor Type: Carpet
Dimensions: —
Floor Type: Carpet
Dimensions: —
Floor Type: Carpet
Dimensions: —
Floor Type: —
Full Bathrooms: 5
Bathroom Amenities: Separate Shower,Steam Shower,Full Body Spray Shower,Soaking Tub
Bathroom in Basement: 1
Rooms: Breakfast Room,Office,Mud Room,Bedroom 5,Recreation Room
Basement Description: Finished
Other Specifics
| 2 | |
| Concrete Perimeter | |
| Concrete | |
| Balcony, Patio, Brick Paver Patio, Outdoor Grill | |
| — | |
| 50X158X50X156 | |
| Unfinished | |
| Full | |
| Vaulted/Cathedral Ceilings, Hardwood Floors, Heated Floors, Second Floor Laundry | |
| Double Oven, Microwave, Dishwasher, High End Refrigerator, Washer, Dryer, Disposal, Stainless Steel Appliance(s) | |
| Not in DB | |
| Park, Pool, Tennis Court(s), Sidewalks, Street Lights, Street Paved | |
| — | |
| — | |
| Attached Fireplace Doors/Screen, Electric |
Tax History
| Year | Property Taxes |
|---|---|
| 2021 | $23,510 |
Contact Agent
Nearby Similar Homes
Nearby Sold Comparables
Contact Agent
Listing Provided By
Redfin Corporation



