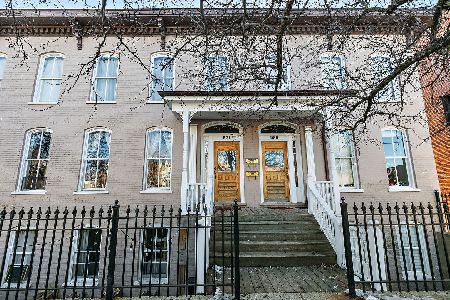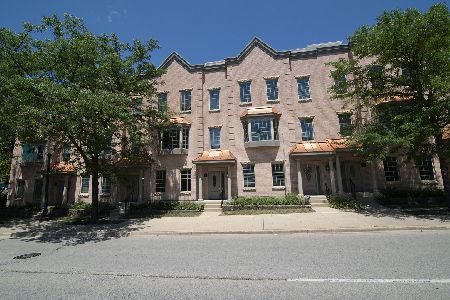132 Kimball Street, Elgin, Illinois 60120
$200,000
|
Sold
|
|
| Status: | Closed |
| Sqft: | 1,978 |
| Cost/Sqft: | $106 |
| Beds: | 3 |
| Baths: | 3 |
| Year Built: | 2007 |
| Property Taxes: | $5,239 |
| Days On Market: | 3725 |
| Lot Size: | 0,00 |
Description
2000 square feet - Beautiful upscale Town home located across from the Centre of Elgin/Hemmens & close to Library, bicycle path, train station, riverfront, restaurants and more! Main floor features a foyer and office/media flex space. Second floor boasts light & bright Living Room with plantation shutters and upgraded flooring. Gourmet kitchen has upgraded maple 42" cabinets, granite countertops, stainless appliances, large tile ceramic floors and spacious dining area. A powder room and laundry room complete this level. Top floor has master suite with large walk in closet & luxury bath. Second and third bedroom share full bath with granite vanity. Additional highlights include: interior stair off master to fantastic roof top deck offering panoramic views of the city and riverfront, two car garage, balcony off kitchen/dining, central air, designer paint colors and fantastic move in condition. Great location close to Metra, I90, 35 minutes to O'Hare-45 min to Chicago!
Property Specifics
| Condos/Townhomes | |
| 3 | |
| — | |
| 2007 | |
| None | |
| — | |
| No | |
| — |
| Kane | |
| Wellington Of Elgin | |
| 75 / Monthly | |
| Insurance,Lawn Care,Snow Removal | |
| Public | |
| Public Sewer | |
| 09086171 | |
| 0614236031 |
Nearby Schools
| NAME: | DISTRICT: | DISTANCE: | |
|---|---|---|---|
|
High School
Elgin High School |
46 | Not in DB | |
Property History
| DATE: | EVENT: | PRICE: | SOURCE: |
|---|---|---|---|
| 3 May, 2016 | Sold | $200,000 | MRED MLS |
| 22 Feb, 2016 | Under contract | $209,900 | MRED MLS |
| 13 Nov, 2015 | Listed for sale | $209,900 | MRED MLS |
| 21 Aug, 2019 | Sold | $228,450 | MRED MLS |
| 2 Jul, 2019 | Under contract | $229,900 | MRED MLS |
| — | Last price change | $234,900 | MRED MLS |
| 2 Jun, 2019 | Listed for sale | $234,900 | MRED MLS |
Room Specifics
Total Bedrooms: 3
Bedrooms Above Ground: 3
Bedrooms Below Ground: 0
Dimensions: —
Floor Type: Carpet
Dimensions: —
Floor Type: Carpet
Full Bathrooms: 3
Bathroom Amenities: Whirlpool,Separate Shower,Double Sink
Bathroom in Basement: 0
Rooms: Office
Basement Description: None
Other Specifics
| 2 | |
| Concrete Perimeter | |
| Asphalt | |
| Deck | |
| Common Grounds | |
| COMMON | |
| — | |
| Full | |
| Wood Laminate Floors, First Floor Laundry, Laundry Hook-Up in Unit | |
| Range, Microwave, Dishwasher, Refrigerator, Washer, Dryer, Disposal | |
| Not in DB | |
| — | |
| — | |
| — | |
| — |
Tax History
| Year | Property Taxes |
|---|---|
| 2016 | $5,239 |
| 2019 | $6,424 |
Contact Agent
Nearby Similar Homes
Nearby Sold Comparables
Contact Agent
Listing Provided By
Premier Living Properties






