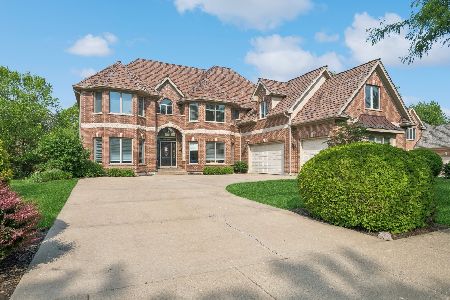156 Palmer Circle, Vernon Hills, Illinois 60061
$879,300
|
Sold
|
|
| Status: | Closed |
| Sqft: | 4,983 |
| Cost/Sqft: | $196 |
| Beds: | 4 |
| Baths: | 6 |
| Year Built: | 2004 |
| Property Taxes: | $29,639 |
| Days On Market: | 2518 |
| Lot Size: | 0,40 |
Description
Exquisite stone and stucco home with enhanced architectural design and custom touches.Enter thru the arched wood door into the gorgeous foyer with a cherry wood staircase with ballisters and hardwood floors. Amazing details throughout such as crown moldings,chair rails,rounded corners, wood ceil fans,rec lights,archway entrances,built ins,assorted tiles, four unique fireplaces,plantation shutters.Five zone heating/a/c, for warmth in winter and a break from heat in the summer.Enjoy entertaining in your gourmet kitchen with upgraded custom cabinets,gray granite, SS Thermador appliances/hood,backsplashes.Eating area allows access to limestone porch,that leads to prof landscaped yard w/patio,firepit,Weber gas grill.Third floor bonus/playroom w/skylight,built- ins.Main level / second floor laundry(stackable).Invite your friends/family to enjoy a 6 seater theater room,wet bar,game room,TV room in the English bsmnt.MBR suite,custom w/in closet,MBA w/white cab,whirlpool,huge shower w/jets,seat
Property Specifics
| Single Family | |
| — | |
| — | |
| 2004 | |
| Full,English | |
| CUSTOM | |
| No | |
| 0.4 |
| Lake | |
| Greggs Landing | |
| 320 / Annual | |
| Insurance | |
| Lake Michigan | |
| Public Sewer | |
| 10297468 | |
| 11294040080000 |
Nearby Schools
| NAME: | DISTRICT: | DISTANCE: | |
|---|---|---|---|
|
Grade School
Hawthorn Elementary School (nor |
73 | — | |
|
Middle School
Hawthorn Middle School North |
73 | Not in DB | |
|
High School
Vernon Hills High School |
128 | Not in DB | |
Property History
| DATE: | EVENT: | PRICE: | SOURCE: |
|---|---|---|---|
| 19 Aug, 2014 | Sold | $511,000 | MRED MLS |
| 9 Jul, 2014 | Under contract | $525,000 | MRED MLS |
| 26 Jun, 2014 | Listed for sale | $525,000 | MRED MLS |
| 5 Feb, 2015 | Sold | $895,000 | MRED MLS |
| 15 Dec, 2014 | Under contract | $915,000 | MRED MLS |
| 12 Dec, 2014 | Listed for sale | $915,000 | MRED MLS |
| 28 Aug, 2019 | Sold | $879,300 | MRED MLS |
| 29 Jul, 2019 | Under contract | $975,000 | MRED MLS |
| — | Last price change | $997,500 | MRED MLS |
| 5 Mar, 2019 | Listed for sale | $997,500 | MRED MLS |
Room Specifics
Total Bedrooms: 4
Bedrooms Above Ground: 4
Bedrooms Below Ground: 0
Dimensions: —
Floor Type: Carpet
Dimensions: —
Floor Type: Carpet
Dimensions: —
Floor Type: Carpet
Full Bathrooms: 6
Bathroom Amenities: Whirlpool,Separate Shower,Double Sink,European Shower,Full Body Spray Shower
Bathroom in Basement: 1
Rooms: Bonus Room,Eating Area,Office,Family Room,Recreation Room,Game Room,Theatre Room,Mud Room,Study
Basement Description: Finished
Other Specifics
| 3 | |
| Concrete Perimeter | |
| Brick,Concrete | |
| Patio, Porch, Brick Paver Patio, Storms/Screens, Outdoor Grill, Fire Pit | |
| Cul-De-Sac,Landscaped | |
| 45X158X161X186 | |
| Pull Down Stair | |
| Full | |
| Vaulted/Cathedral Ceilings, Skylight(s), Bar-Wet, Hardwood Floors, First Floor Laundry, Walk-In Closet(s) | |
| Range, Microwave, Dishwasher, High End Refrigerator, Bar Fridge, Washer, Dryer, Disposal, Stainless Steel Appliance(s), Wine Refrigerator, Built-In Oven, Range Hood | |
| Not in DB | |
| Street Lights, Street Paved | |
| — | |
| — | |
| Wood Burning, Attached Fireplace Doors/Screen, Gas Log, Gas Starter, Heatilator |
Tax History
| Year | Property Taxes |
|---|---|
| 2014 | $27,230 |
| 2015 | $27,230 |
| 2019 | $29,639 |
Contact Agent
Nearby Similar Homes
Nearby Sold Comparables
Contact Agent
Listing Provided By
Coldwell Banker Residential Brokerage







