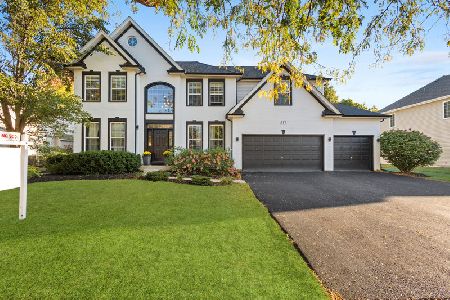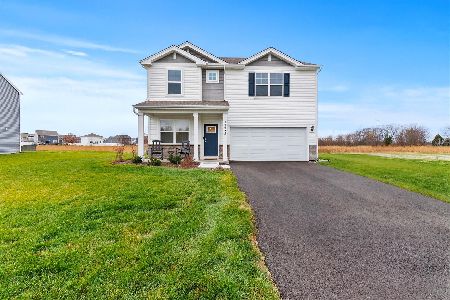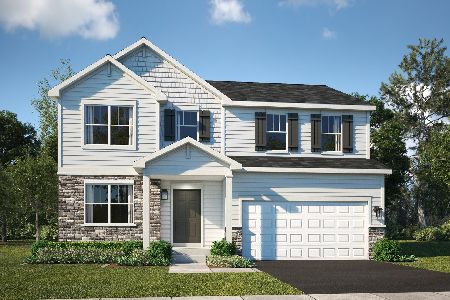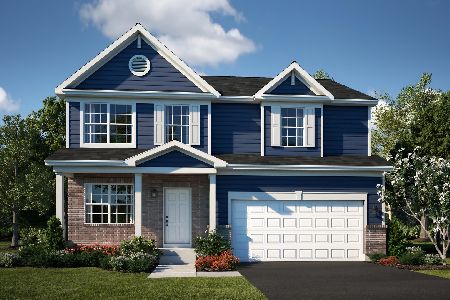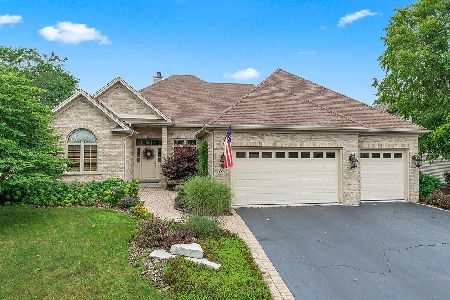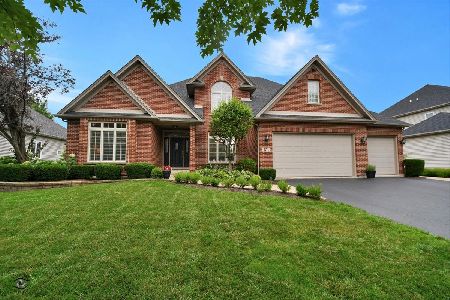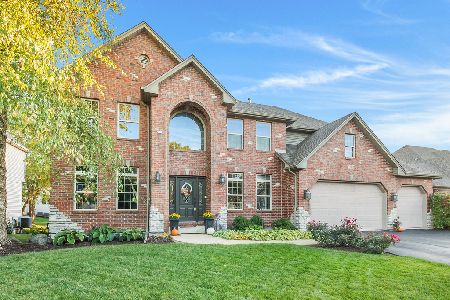134 Pineridge Drive, Oswego, Illinois 60543
$370,000
|
Sold
|
|
| Status: | Closed |
| Sqft: | 3,271 |
| Cost/Sqft: | $116 |
| Beds: | 4 |
| Baths: | 3 |
| Year Built: | 2005 |
| Property Taxes: | $10,967 |
| Days On Market: | 2385 |
| Lot Size: | 0,25 |
Description
Absolutely perfect! This stunning one owner home has been beautifully kept and is in move-in condition! I love the entry with the T-staircase and open hallway that overlooks the 2 story family room! The family room has a floor to ceiling brick fireplace with gas logs. The well appointed kitchen has hardwood flooring, all appliances including double ovens, island with seating, and a large breakfast bay that overlooks the brick paver patio & well landscaped yard. There is a formal living & dining room just off the foyer as well as a 1st floor den or office. The Master Bedroom has a volume ceiling, large walk-in closet & a luxurious bath with a whirlpool tub, separate shower & double sinks. Three additional bedrooms & a full bath with double sinks completes the 2nd floor. All the oversized trim is stained on 1st floor & painted white on the 2nd. A large 1st floor laundry-mud room is just off the kitchen & 3 car garage. The deep pour basement is insulated, & roughed-in for a future bath.
Property Specifics
| Single Family | |
| — | |
| Traditional | |
| 2005 | |
| Full | |
| CARLY MARIE | |
| No | |
| 0.25 |
| Kendall | |
| Gates Creek West | |
| 225 / Annual | |
| Other | |
| Public | |
| Public Sewer | |
| 10407739 | |
| 0213104019 |
Property History
| DATE: | EVENT: | PRICE: | SOURCE: |
|---|---|---|---|
| 23 Aug, 2019 | Sold | $370,000 | MRED MLS |
| 25 Jun, 2019 | Under contract | $379,900 | MRED MLS |
| 6 Jun, 2019 | Listed for sale | $379,900 | MRED MLS |
Room Specifics
Total Bedrooms: 4
Bedrooms Above Ground: 4
Bedrooms Below Ground: 0
Dimensions: —
Floor Type: Carpet
Dimensions: —
Floor Type: Carpet
Dimensions: —
Floor Type: Carpet
Full Bathrooms: 3
Bathroom Amenities: Whirlpool,Separate Shower,Double Sink
Bathroom in Basement: 0
Rooms: Foyer,Office,Breakfast Room
Basement Description: Unfinished,Bathroom Rough-In,Egress Window
Other Specifics
| 3 | |
| Concrete Perimeter | |
| Asphalt | |
| Porch, Brick Paver Patio, Storms/Screens | |
| — | |
| 86 X 125 | |
| Unfinished | |
| Full | |
| Vaulted/Cathedral Ceilings, Hardwood Floors, First Floor Laundry, Walk-In Closet(s) | |
| Double Oven, Microwave, Dishwasher, Refrigerator, Washer, Dryer, Disposal, Stainless Steel Appliance(s), Cooktop, Range Hood, Water Softener Owned | |
| Not in DB | |
| Sidewalks, Street Lights, Street Paved | |
| — | |
| — | |
| Attached Fireplace Doors/Screen, Gas Log |
Tax History
| Year | Property Taxes |
|---|---|
| 2019 | $10,967 |
Contact Agent
Nearby Similar Homes
Nearby Sold Comparables
Contact Agent
Listing Provided By
Coldwell Banker The Real Estate Group

