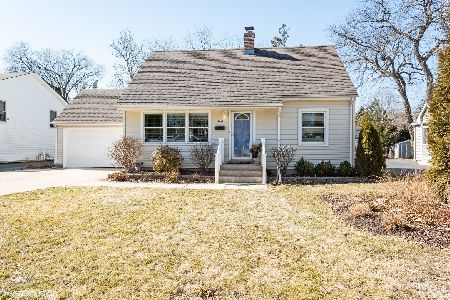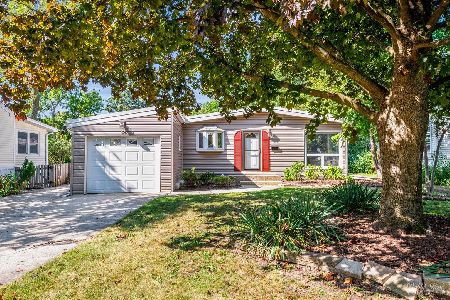132 Prospect Street, Wheaton, Illinois 60187
$440,000
|
Sold
|
|
| Status: | Closed |
| Sqft: | 1,907 |
| Cost/Sqft: | $223 |
| Beds: | 4 |
| Baths: | 3 |
| Year Built: | 1950 |
| Property Taxes: | $7,810 |
| Days On Market: | 1711 |
| Lot Size: | 0,23 |
Description
Gorgeous updated Cape Cod with exceptional curb appeal on a beautiful mature tree-lined street in desirable East Wheaton! Gleaming oak hardwood floors flow through the combined living and dining room, filled with natural light. You'll love hosting guests in the recently rehabbed open farmhouse style kitchen with a large island, wood shelving, stainless steel appliances, new cabinets, soft close drawers, and closet pantry. Gather around the fireplace in the vaulted family room featuring a large Palladian window and French doors leading you to the patio and landscaped backyard. Enjoy a cup of coffee each morning on your patio overlooking your private pond water feature and a true "gardeners' garden". The first-floor bedroom and full bathroom are perfect for an in-law arrangement, weekend guests, or a private home office or e-learning center. The two car attached garage leads into the mudroom with built-in storage and a bench, along with main floor laundry. Upstairs, retire to your luxe primary bedroom with vaulted ceilings, large windows, and built-in bench seating/storage. Two additional bedrooms with ample closet space, a built in dresser, and charming Cape Cod details await you upstairs. The sun drenched upstairs bath boasts a jetted tub, walk-in shower, and massive walk in closet. Only minutes from the Prairie Path, enjoy this fabulous location that is walking distance from downtown Wheaton, downtown Glen Ellyn, and the Metra! This home is a must see for nature lovers, commuters, and those looking to enjoy the wonderful restaurants and shops of Wheaton and Glen Ellyn.
Property Specifics
| Single Family | |
| — | |
| Cape Cod | |
| 1950 | |
| None | |
| — | |
| No | |
| 0.23 |
| Du Page | |
| — | |
| 0 / Not Applicable | |
| None | |
| Lake Michigan,Public | |
| Public Sewer | |
| 11099629 | |
| 0515304018 |
Nearby Schools
| NAME: | DISTRICT: | DISTANCE: | |
|---|---|---|---|
|
Grade School
Lowell Elementary School |
200 | — | |
|
Middle School
Franklin Middle School |
200 | Not in DB | |
|
High School
Wheaton North High School |
200 | Not in DB | |
Property History
| DATE: | EVENT: | PRICE: | SOURCE: |
|---|---|---|---|
| 2 Oct, 2018 | Sold | $346,000 | MRED MLS |
| 23 Aug, 2018 | Under contract | $339,900 | MRED MLS |
| 20 Aug, 2018 | Listed for sale | $339,900 | MRED MLS |
| 14 Jul, 2021 | Sold | $440,000 | MRED MLS |
| 27 May, 2021 | Under contract | $425,000 | MRED MLS |
| 25 May, 2021 | Listed for sale | $425,000 | MRED MLS |
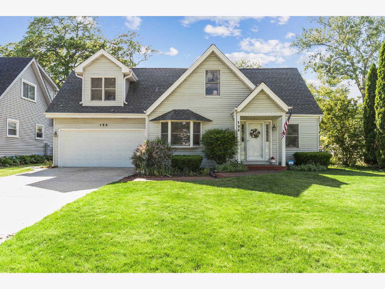
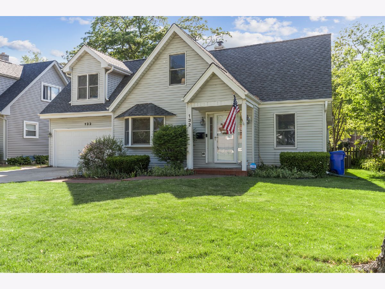
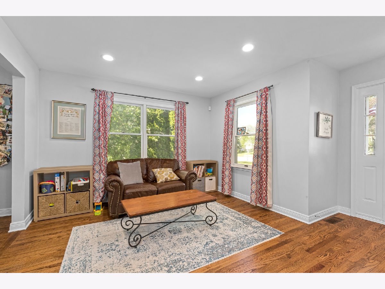
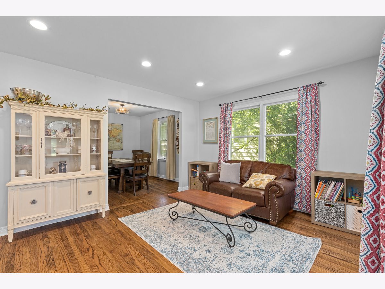
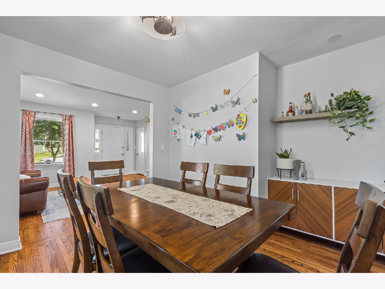
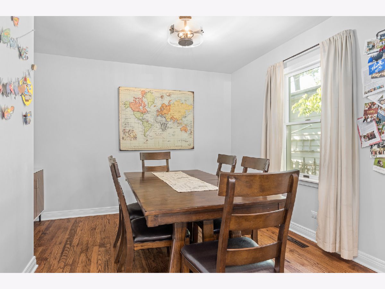
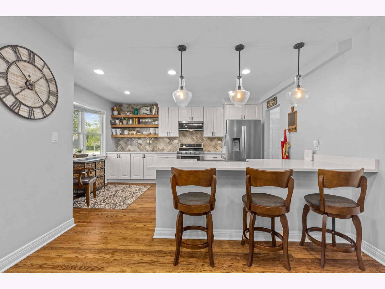
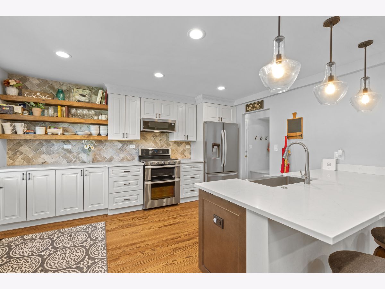
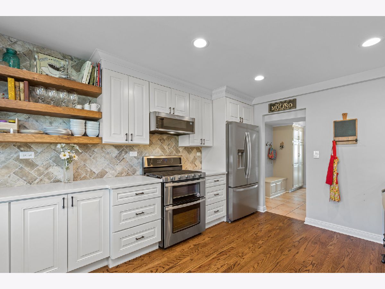
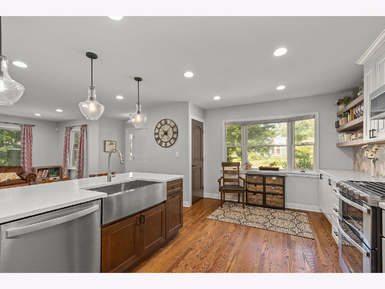
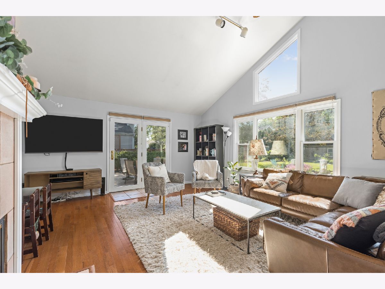
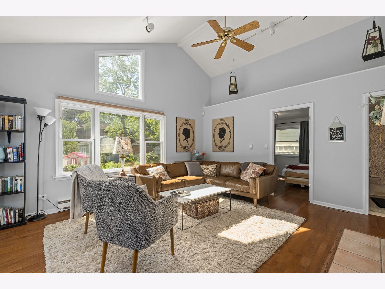
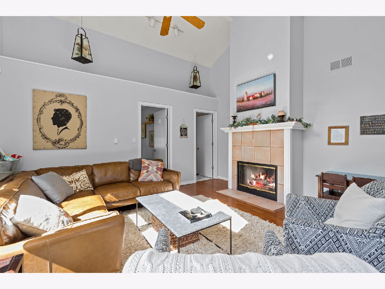
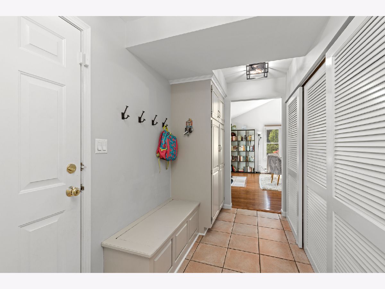
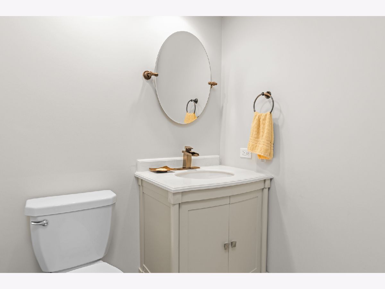
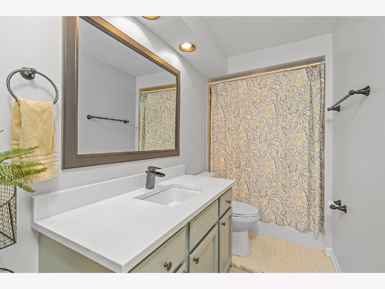
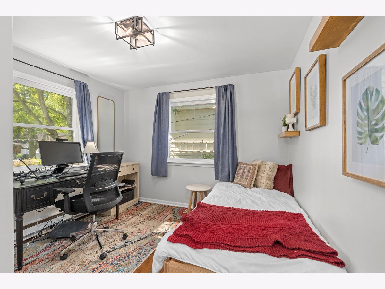
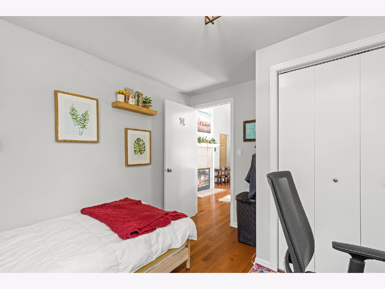
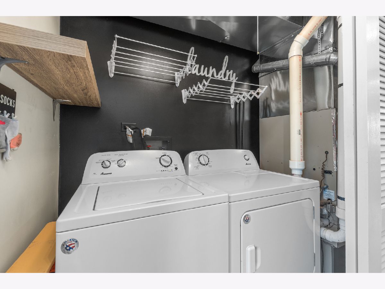
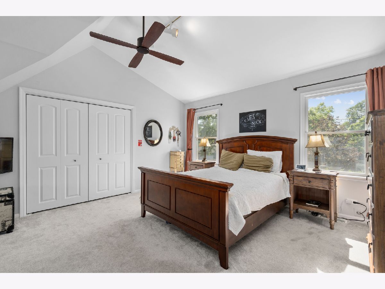
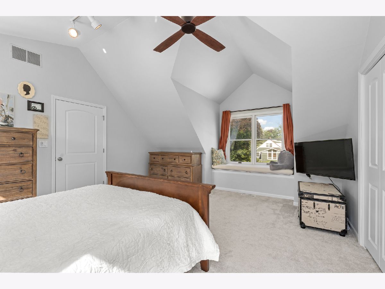
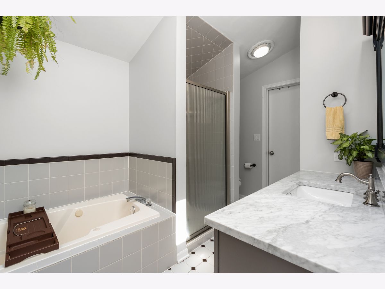
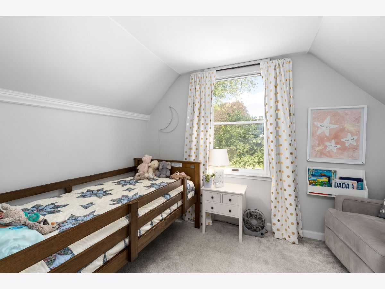
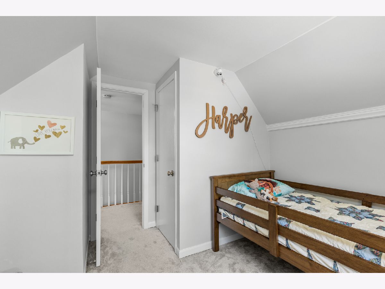
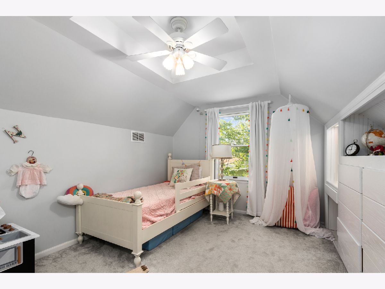
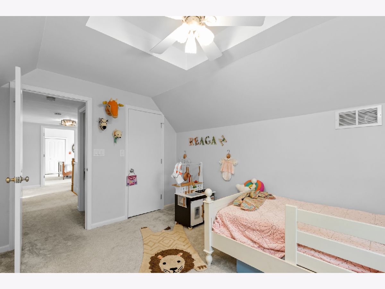
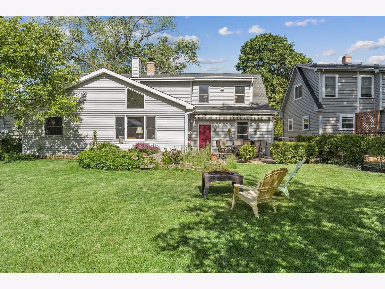
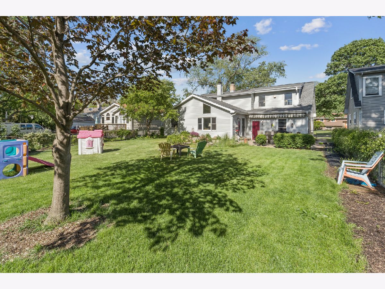
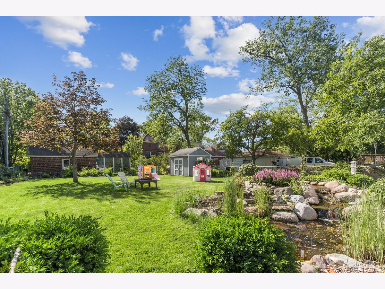
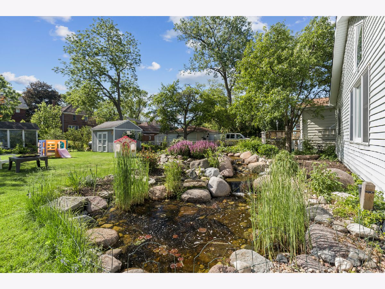
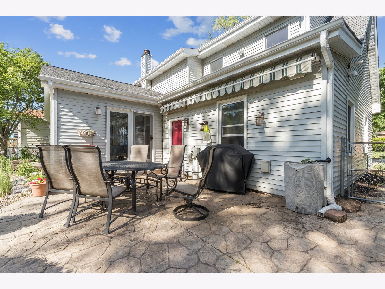
Room Specifics
Total Bedrooms: 4
Bedrooms Above Ground: 4
Bedrooms Below Ground: 0
Dimensions: —
Floor Type: Carpet
Dimensions: —
Floor Type: Carpet
Dimensions: —
Floor Type: Hardwood
Full Bathrooms: 3
Bathroom Amenities: Whirlpool
Bathroom in Basement: 0
Rooms: No additional rooms
Basement Description: Slab
Other Specifics
| 2 | |
| Concrete Perimeter | |
| Concrete | |
| Stamped Concrete Patio, Storms/Screens | |
| Landscaped,Pond(s),Garden | |
| 10019 | |
| Unfinished | |
| None | |
| Vaulted/Cathedral Ceilings, Skylight(s), Hardwood Floors, First Floor Bedroom, First Floor Full Bath | |
| Range, Microwave, Dishwasher, Refrigerator, Washer, Dryer, Disposal | |
| Not in DB | |
| Park, Street Paved | |
| — | |
| — | |
| Gas Log |
Tax History
| Year | Property Taxes |
|---|---|
| 2018 | $8,057 |
| 2021 | $7,810 |
Contact Agent
Nearby Similar Homes
Nearby Sold Comparables
Contact Agent
Listing Provided By
Compass





