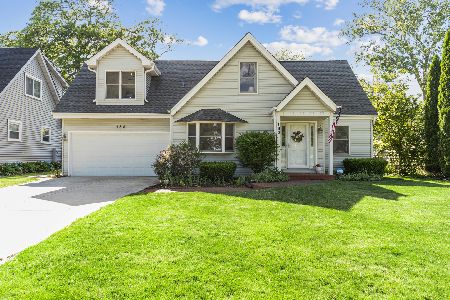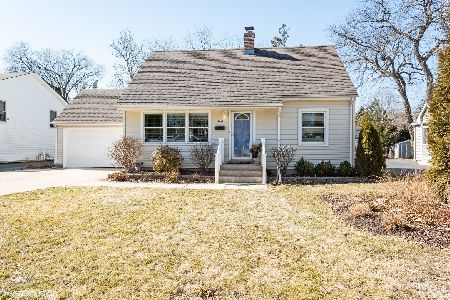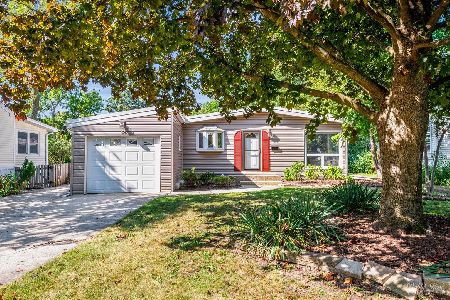136 Prospect Street, Wheaton, Illinois 60187
$387,000
|
Sold
|
|
| Status: | Closed |
| Sqft: | 1,800 |
| Cost/Sqft: | $221 |
| Beds: | 4 |
| Baths: | 3 |
| Year Built: | 1952 |
| Property Taxes: | $9,453 |
| Days On Market: | 2283 |
| Lot Size: | 0,23 |
Description
New Price! So much new in this spacious 1800 square foot cape cod! This home lives large with its open floor plan. You will love the newly finished hardwood floors throughout 1st floor. Family room with fireplace is open to kitchen for a perfect gathering spot with family or guests. Sliding glass doors lead to wrap around deck for outdoor grilling and fun! Kitchen has a breakfast bar and area for a table, stainless steel appliances and freshly painted white cabinets. New 1st floor bath - fixtures, floor and surround tile replaced. 1st and 2nd floor freshly painted. Step saving 2 bedrooms and full bath on main floor. Check out the master bedroom that is 23 x 12 with updated shower bath and walk-in closet. 4th bedroom with double closet on 2nd floor. Basement offers a rec room, half bath and plenty of storage. New garage doors on over-sized garage is heated & garage refrigerator stays. New roof on both garage & home. Immaculate and move-in ready! Schools, Metra, Wheaton's French Market, shops and restaurants are all within a few blocks. Top it off with a large fenced yard and located on a beautiful tree-lined street! Extra long drive for guest parking.
Property Specifics
| Single Family | |
| — | |
| Cape Cod | |
| 1952 | |
| Partial | |
| CAPE COD | |
| No | |
| 0.23 |
| Du Page | |
| — | |
| 0 / Not Applicable | |
| None | |
| Lake Michigan | |
| Public Sewer | |
| 10561385 | |
| 0515304019 |
Nearby Schools
| NAME: | DISTRICT: | DISTANCE: | |
|---|---|---|---|
|
Grade School
Lowell Elementary School |
200 | — | |
|
Middle School
Franklin Middle School |
200 | Not in DB | |
|
High School
Wheaton North High School |
200 | Not in DB | |
Property History
| DATE: | EVENT: | PRICE: | SOURCE: |
|---|---|---|---|
| 9 Jun, 2015 | Sold | $362,000 | MRED MLS |
| 28 Apr, 2015 | Under contract | $374,500 | MRED MLS |
| 14 Apr, 2015 | Listed for sale | $374,500 | MRED MLS |
| 27 Feb, 2020 | Sold | $387,000 | MRED MLS |
| 9 Jan, 2020 | Under contract | $398,000 | MRED MLS |
| — | Last price change | $413,000 | MRED MLS |
| 31 Oct, 2019 | Listed for sale | $415,000 | MRED MLS |
Room Specifics
Total Bedrooms: 4
Bedrooms Above Ground: 4
Bedrooms Below Ground: 0
Dimensions: —
Floor Type: Carpet
Dimensions: —
Floor Type: Hardwood
Dimensions: —
Floor Type: Hardwood
Full Bathrooms: 3
Bathroom Amenities: Separate Shower
Bathroom in Basement: 1
Rooms: Deck,Recreation Room,Walk In Closet
Basement Description: Partially Finished
Other Specifics
| 2.5 | |
| — | |
| Asphalt,Concrete | |
| Deck, Storms/Screens | |
| Fenced Yard | |
| 61 X 159 X 61 X 162 | |
| — | |
| Full | |
| Hardwood Floors, First Floor Bedroom, First Floor Full Bath, Walk-In Closet(s) | |
| Range, Microwave, Dishwasher, Refrigerator, Washer, Dryer, Stainless Steel Appliance(s) | |
| Not in DB | |
| Sidewalks, Street Lights, Street Paved | |
| — | |
| — | |
| Gas Starter |
Tax History
| Year | Property Taxes |
|---|---|
| 2015 | $7,044 |
| 2020 | $9,453 |
Contact Agent
Nearby Similar Homes
Nearby Sold Comparables
Contact Agent
Listing Provided By
RE/MAX Suburban









