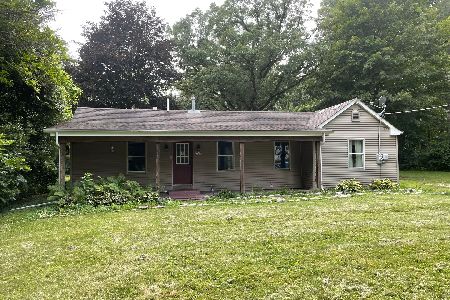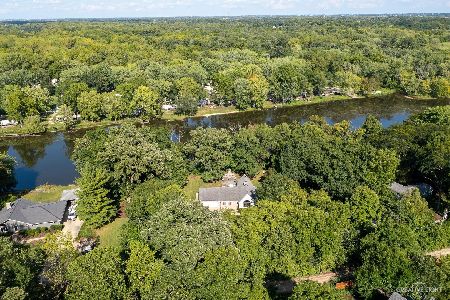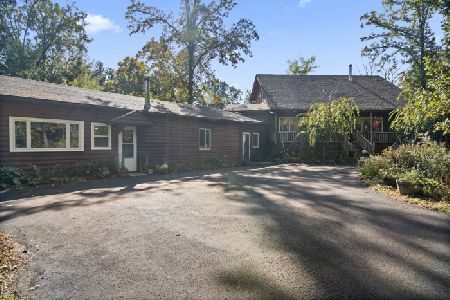154 Riverside Drive, Yorkville, Illinois 60560
$200,000
|
Sold
|
|
| Status: | Closed |
| Sqft: | 1,888 |
| Cost/Sqft: | $116 |
| Beds: | 4 |
| Baths: | 2 |
| Year Built: | 1973 |
| Property Taxes: | $5,140 |
| Days On Market: | 2302 |
| Lot Size: | 0,80 |
Description
Looking for a secluded retreat with river views & deeded access to call home? Then welcome to 154 Riverside Drive! Located in unincorporated Yorkville directly across from the Fox River on nearly an acre, this home is a great fit for any Buyer featuring 4 bedrooms, 2 baths, 2 fireplaces, a finished lower level, plus unfinished sub-basement for added space/storage. Put your finishing cosmetic touches on your new home while not having to worry about the big ticket items! Improvements completed incl; NEW ROOF, NEW SIDING, NEW DOORS, NEW WINDOWS (main level & 2nd flr) in 2015, NEW FURNACE & A/C 2016, NEW SUMP PUMP 2018, NEW CARPET T/O 2019, NEW LVT FLOORING ON MAIN LEVEL 2019, NEWLY BUILT DECK W/ RAMP 2019, BEDROOMS, KITCHEN, & BATHS FRESHLY PAINTED 2019, and NEW FLOORING & TOILET IN UPPER BATHROOM 2019! Deeded access just up the street to the Fox River for fishing, boating, etc. Come explore what could be your new home today!
Property Specifics
| Single Family | |
| — | |
| Quad Level | |
| 1973 | |
| Partial | |
| — | |
| No | |
| 0.8 |
| Kendall | |
| — | |
| 0 / Not Applicable | |
| None | |
| Private Well | |
| Septic-Private | |
| 10551895 | |
| 0234202006 |
Property History
| DATE: | EVENT: | PRICE: | SOURCE: |
|---|---|---|---|
| 6 Dec, 2019 | Sold | $200,000 | MRED MLS |
| 28 Oct, 2019 | Under contract | $219,900 | MRED MLS |
| 16 Oct, 2019 | Listed for sale | $219,900 | MRED MLS |
Room Specifics
Total Bedrooms: 4
Bedrooms Above Ground: 4
Bedrooms Below Ground: 0
Dimensions: —
Floor Type: Carpet
Dimensions: —
Floor Type: Carpet
Dimensions: —
Floor Type: Carpet
Full Bathrooms: 2
Bathroom Amenities: —
Bathroom in Basement: 0
Rooms: Deck
Basement Description: Unfinished,Sub-Basement
Other Specifics
| 2 | |
| Concrete Perimeter | |
| Gravel | |
| Deck | |
| Water Rights,Water View,Wooded | |
| 166X193X157X252 | |
| Pull Down Stair,Unfinished | |
| None | |
| Wood Laminate Floors, Walk-In Closet(s) | |
| Range, Microwave, Dishwasher, Refrigerator, Washer, Dryer, Water Softener Owned | |
| Not in DB | |
| — | |
| — | |
| — | |
| Wood Burning, Gas Starter |
Tax History
| Year | Property Taxes |
|---|---|
| 2019 | $5,140 |
Contact Agent
Nearby Similar Homes
Nearby Sold Comparables
Contact Agent
Listing Provided By
Lake Holiday Homes






