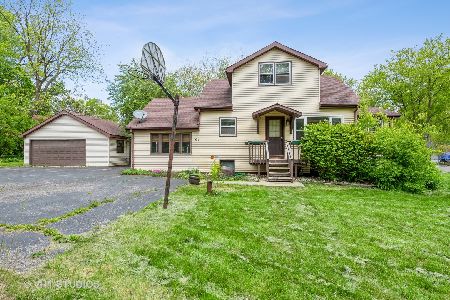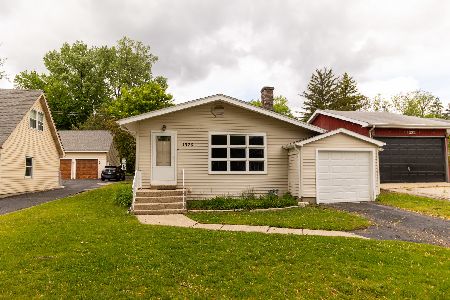1320 Harrison Street, Algonquin, Illinois 60102
$350,000
|
Sold
|
|
| Status: | Closed |
| Sqft: | 2,093 |
| Cost/Sqft: | $167 |
| Beds: | 4 |
| Baths: | 2 |
| Year Built: | 1987 |
| Property Taxes: | $8,167 |
| Days On Market: | 1794 |
| Lot Size: | 0,35 |
Description
Bring all your toys to this fabulous 4 bed, 2 bath home across the street from the river with a 2 car attached garage and 3 car plus loft detached garage. The main level has a large living room with cathedral ceilings, updated eat-in kitchen with island and pantry, massive sunroom with vaulted ceilings, 2 bedrooms, an updated full bath and laundry area. The upstairs has vaulted ceilings throughout and a huge master bedroom and an additional large bedroom both with skylights, an updated full bath and open concept loft space. The detached garage is heated/air conditioned and has ample room for car lifts (one currently in garage can be included), a great office space/storage area above the garage and an additional parking pad next to the garage is perfect for a boat. Fenced yard. Much of the home was recently painted and most of the flooring and fixtures updated. Community boat launch and picnic area just down the street. Walking distance to Riverfront Park and all the amenities of the recently updated downtown area.
Property Specifics
| Single Family | |
| — | |
| — | |
| 1987 | |
| None | |
| — | |
| No | |
| 0.35 |
| Mc Henry | |
| — | |
| — / Not Applicable | |
| None | |
| Public | |
| Public Sewer | |
| 11009437 | |
| 1927429011 |
Nearby Schools
| NAME: | DISTRICT: | DISTANCE: | |
|---|---|---|---|
|
Grade School
Eastview Elementary School |
300 | — | |
|
Middle School
Algonquin Middle School |
300 | Not in DB | |
|
High School
Dundee-crown High School |
300 | Not in DB | |
Property History
| DATE: | EVENT: | PRICE: | SOURCE: |
|---|---|---|---|
| 18 Jun, 2021 | Sold | $350,000 | MRED MLS |
| 15 Apr, 2021 | Under contract | $350,000 | MRED MLS |
| 3 Mar, 2021 | Listed for sale | $350,000 | MRED MLS |
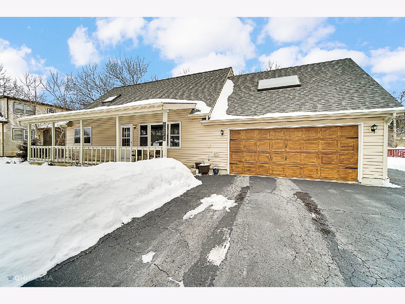
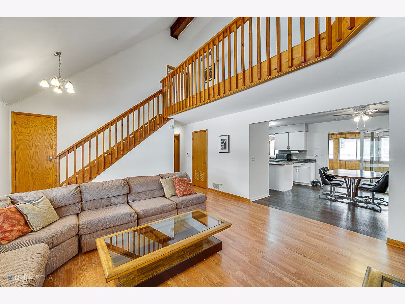
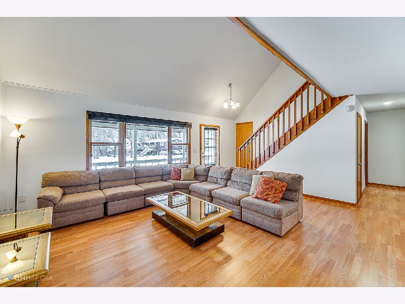
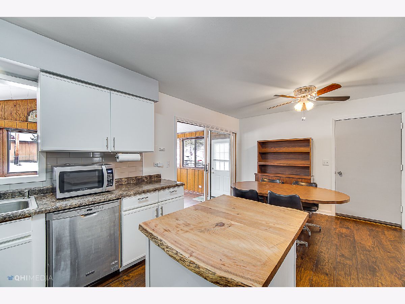
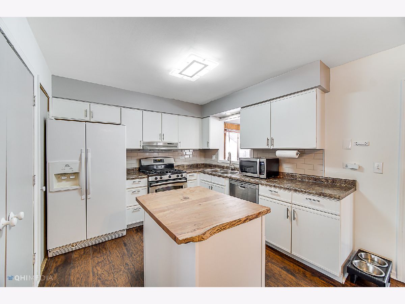
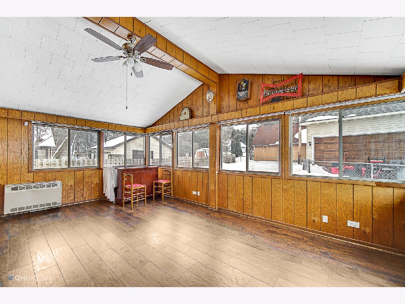
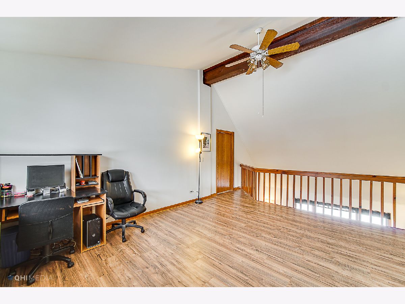
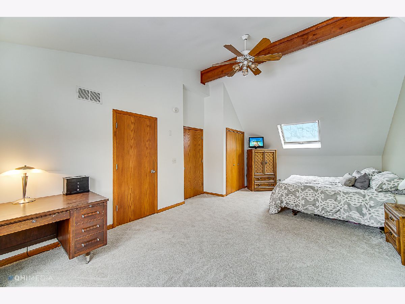
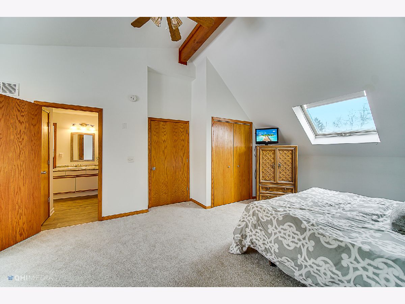
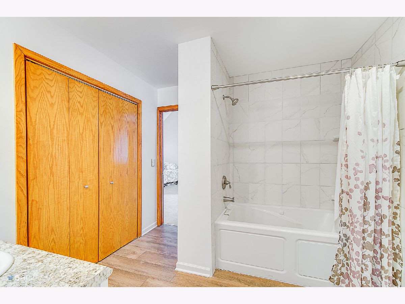
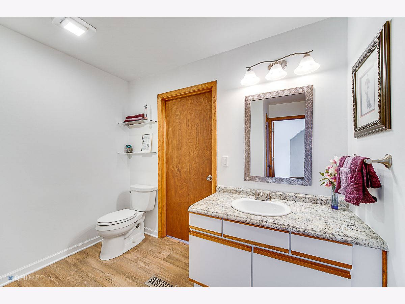
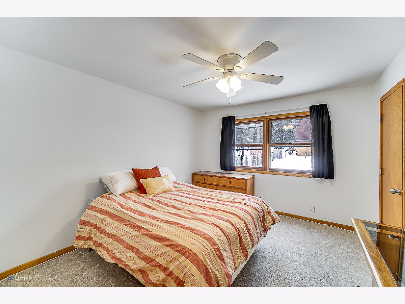
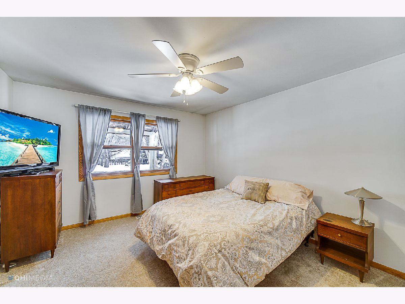
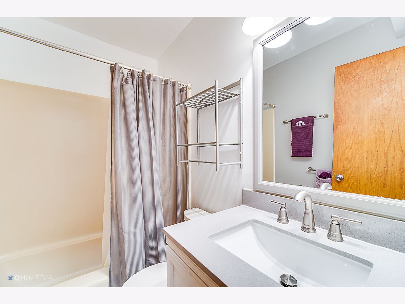
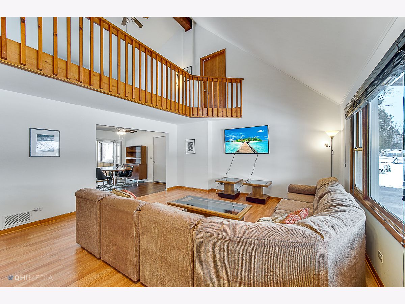
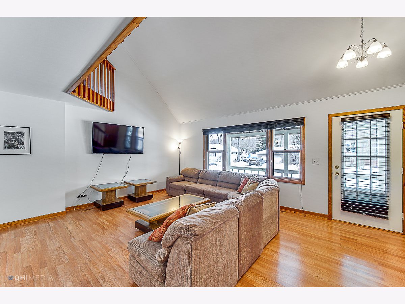
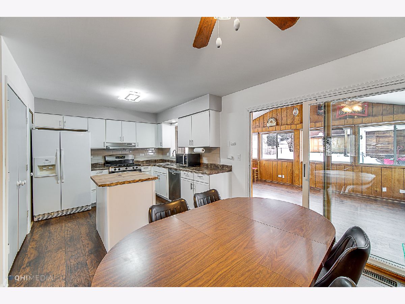
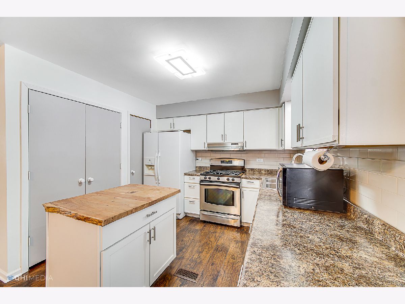
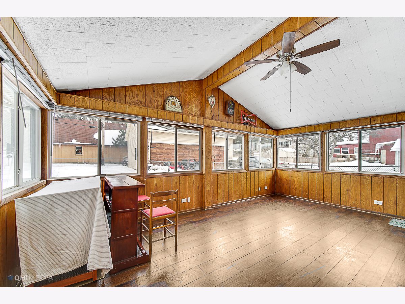
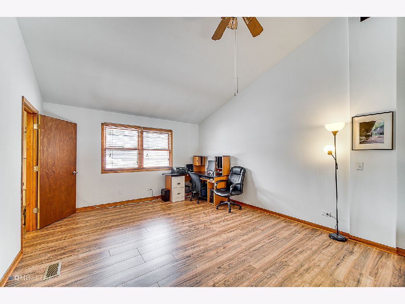
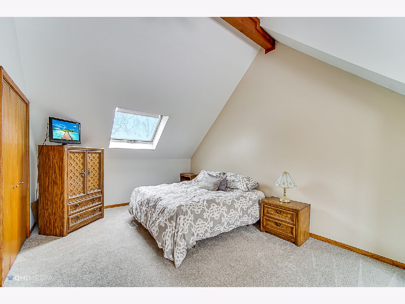
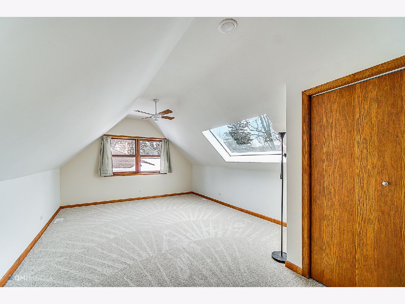
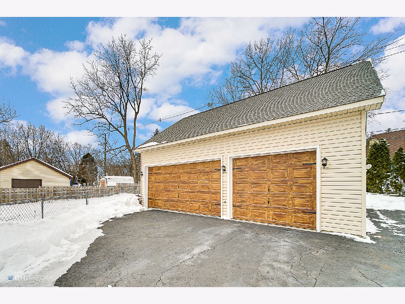
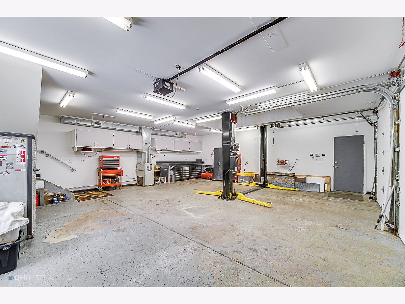
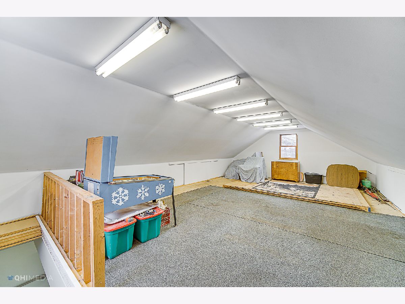
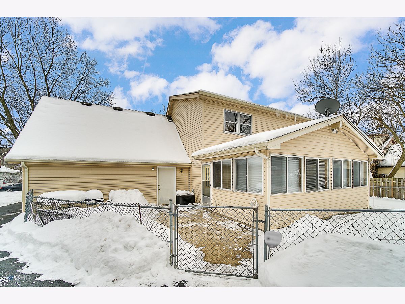
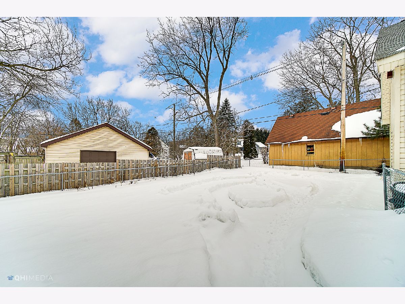
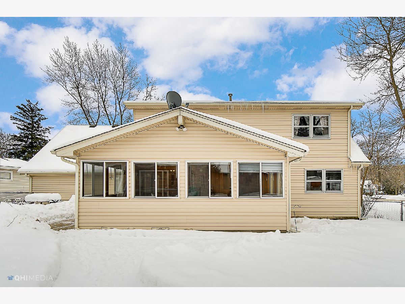
Room Specifics
Total Bedrooms: 4
Bedrooms Above Ground: 4
Bedrooms Below Ground: 0
Dimensions: —
Floor Type: Carpet
Dimensions: —
Floor Type: Carpet
Dimensions: —
Floor Type: Carpet
Full Bathrooms: 2
Bathroom Amenities: —
Bathroom in Basement: 0
Rooms: Sun Room
Basement Description: None
Other Specifics
| 5 | |
| — | |
| — | |
| — | |
| Fenced Yard | |
| 75X143X75X142 | |
| — | |
| None | |
| Vaulted/Cathedral Ceilings, Skylight(s), Wood Laminate Floors, First Floor Bedroom, First Floor Full Bath | |
| Range, Microwave, Dishwasher, Refrigerator | |
| Not in DB | |
| Park, Dock | |
| — | |
| — | |
| — |
Tax History
| Year | Property Taxes |
|---|---|
| 2021 | $8,167 |
Contact Agent
Nearby Similar Homes
Nearby Sold Comparables
Contact Agent
Listing Provided By
Keller Williams Momentum




