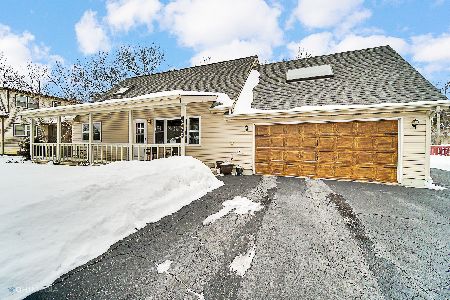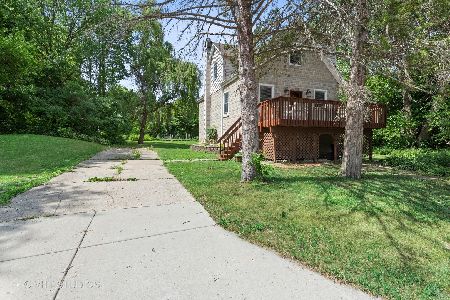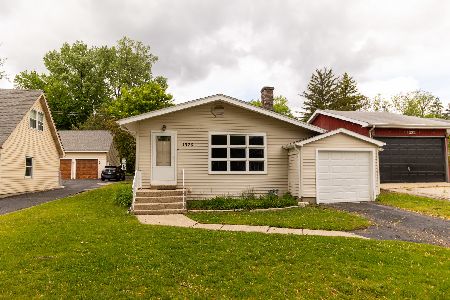103 Wildwood Road, Algonquin, Illinois 60102
$205,000
|
Sold
|
|
| Status: | Closed |
| Sqft: | 1,684 |
| Cost/Sqft: | $134 |
| Beds: | 4 |
| Baths: | 2 |
| Year Built: | 1920 |
| Property Taxes: | $5,857 |
| Days On Market: | 1726 |
| Lot Size: | 0,26 |
Description
Diamond in the rough- the ability to make this house your own. Only 1 block from the Fox River on the corner of Harrison and Wildwood in Algonquin. River rights available, short walk to the river. 4bedrooms,2 baths and a large 2 1/2 car detached garage with parking space for several cars. Flooring in front room is new and also DW and disposal. Drainage was installed on the side of the house by the downspouts. Extra room at the bottom of stairs had insulation put under the floor, basement walls -- sealed cracks. House is being sold AS IS. There is a garage door opener but it is currently not working. There is a shower in the basement.
Property Specifics
| Single Family | |
| — | |
| — | |
| 1920 | |
| Full | |
| 2 STORY | |
| No | |
| 0.26 |
| Mc Henry | |
| Algonquin Hills | |
| 40 / Annual | |
| Other | |
| Private Well | |
| Public Sewer | |
| 11083023 | |
| 1927429008 |
Nearby Schools
| NAME: | DISTRICT: | DISTANCE: | |
|---|---|---|---|
|
Grade School
Eastview Elementary School |
300 | — | |
|
Middle School
Algonquin Middle School |
300 | Not in DB | |
|
High School
Dundee-crown High School |
300 | Not in DB | |
Property History
| DATE: | EVENT: | PRICE: | SOURCE: |
|---|---|---|---|
| 17 Jul, 2014 | Sold | $120,000 | MRED MLS |
| 4 May, 2014 | Under contract | $129,500 | MRED MLS |
| — | Last price change | $139,500 | MRED MLS |
| 23 Jan, 2013 | Listed for sale | $249,000 | MRED MLS |
| 10 Aug, 2021 | Sold | $205,000 | MRED MLS |
| 29 Jun, 2021 | Under contract | $225,900 | MRED MLS |
| — | Last price change | $230,900 | MRED MLS |
| 10 May, 2021 | Listed for sale | $255,900 | MRED MLS |



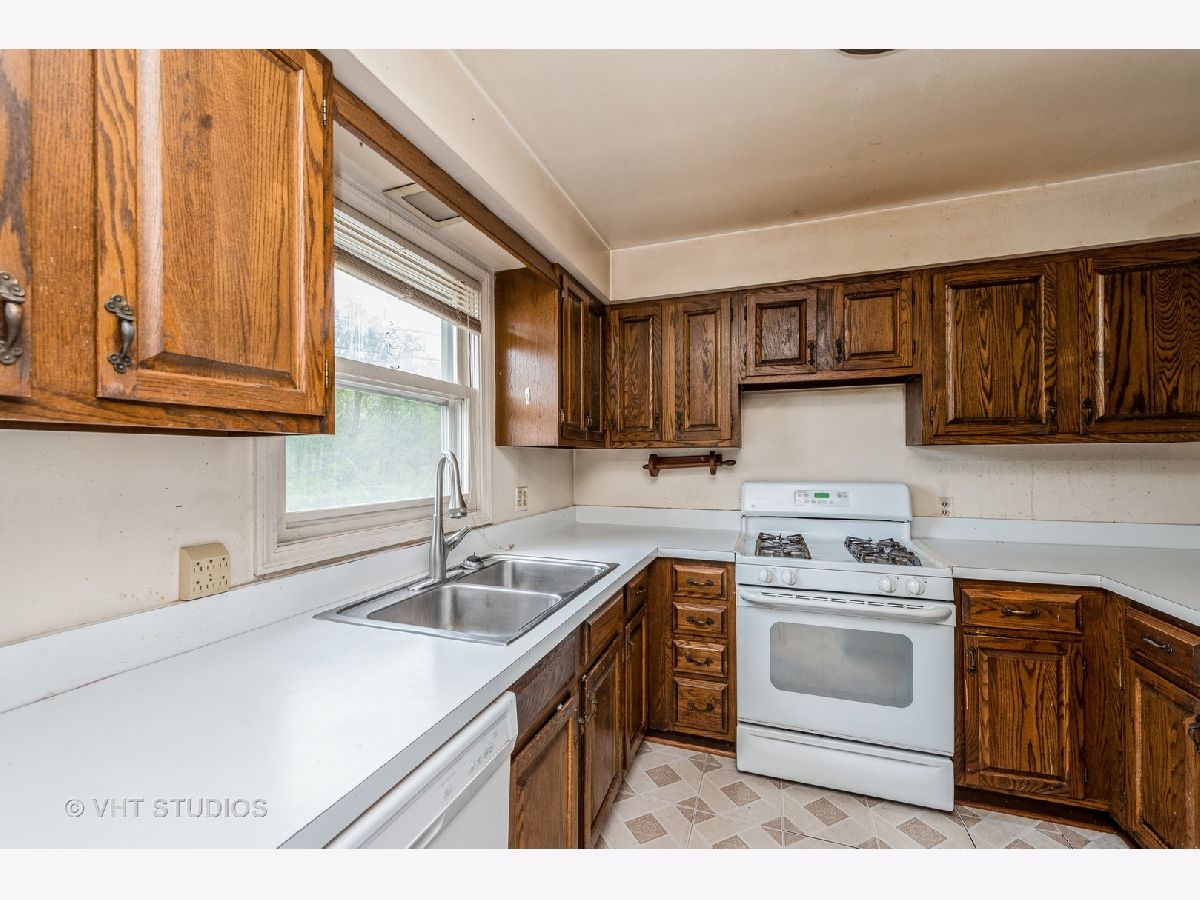




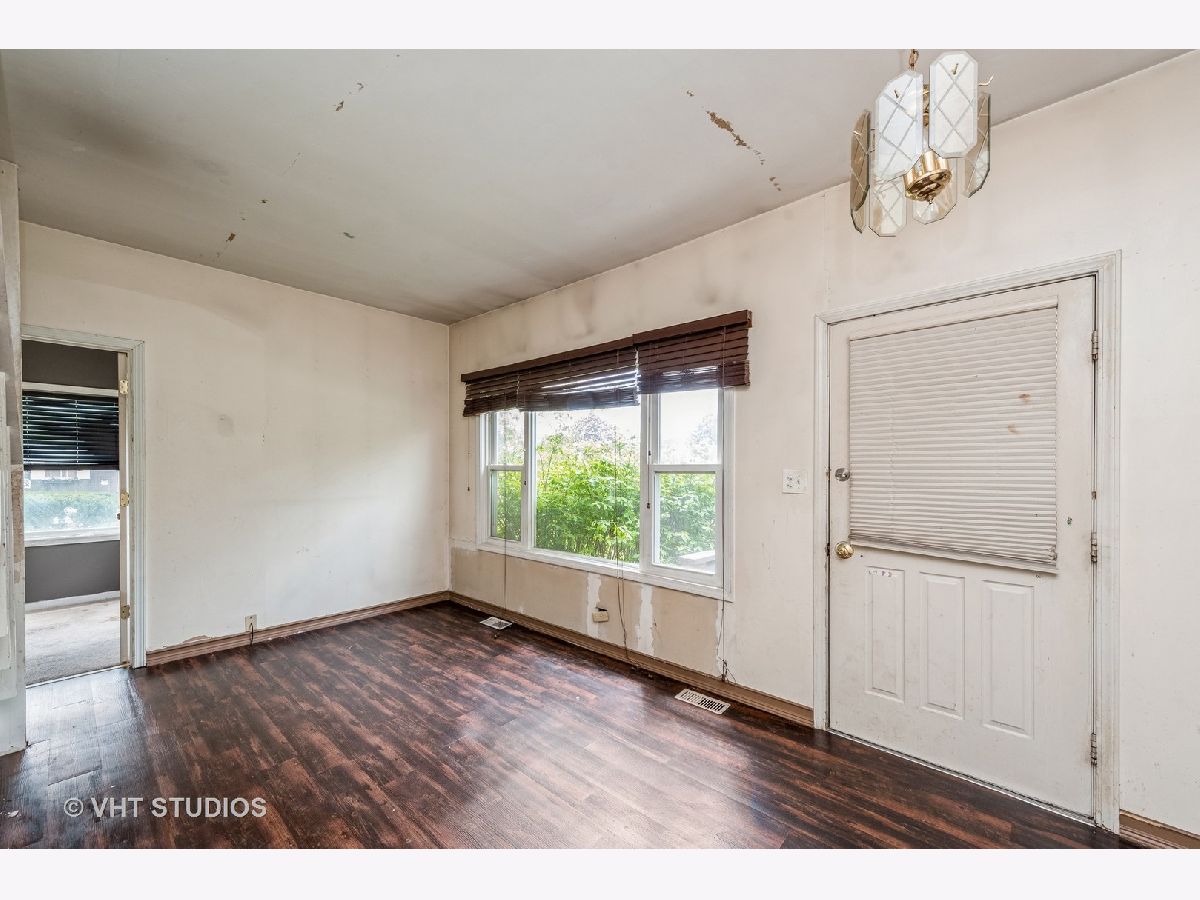




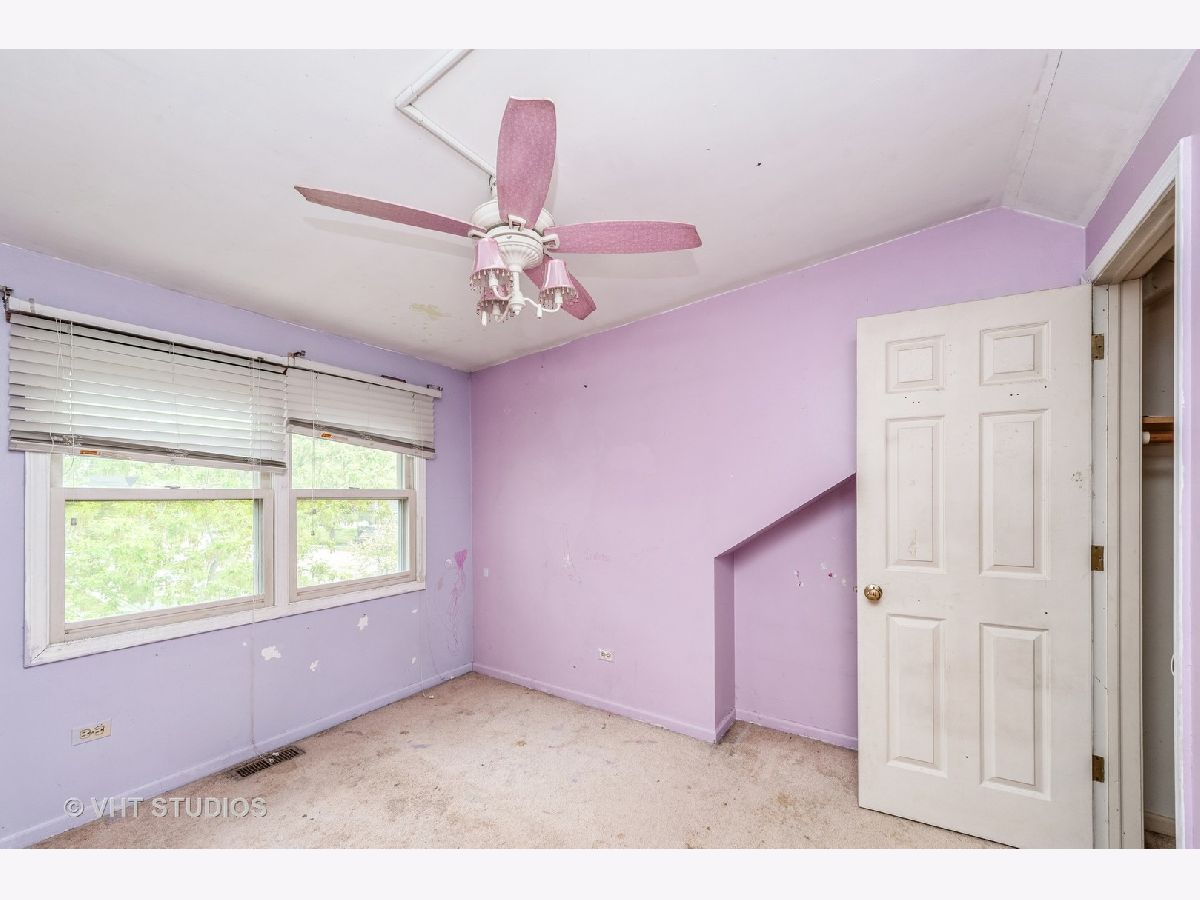


Room Specifics
Total Bedrooms: 4
Bedrooms Above Ground: 4
Bedrooms Below Ground: 0
Dimensions: —
Floor Type: —
Dimensions: —
Floor Type: Carpet
Dimensions: —
Floor Type: Carpet
Full Bathrooms: 2
Bathroom Amenities: —
Bathroom in Basement: 0
Rooms: Screened Porch,Enclosed Porch
Basement Description: Unfinished
Other Specifics
| 2.5 | |
| Concrete Perimeter | |
| Asphalt | |
| Porch Screened | |
| Corner Lot,Irregular Lot,Water Rights,Wooded | |
| 72 X 135 X 42 X 150 | |
| — | |
| — | |
| Vaulted/Cathedral Ceilings, First Floor Bedroom | |
| Range, Dishwasher, Refrigerator, Washer, Dryer, Disposal | |
| Not in DB | |
| Water Rights, Sidewalks, Street Lights, Street Paved | |
| — | |
| — | |
| — |
Tax History
| Year | Property Taxes |
|---|---|
| 2014 | $5,816 |
| 2021 | $5,857 |
Contact Agent
Nearby Similar Homes
Nearby Sold Comparables
Contact Agent
Listing Provided By
Berkshire Hathaway HomeServices Starck Real Estate




