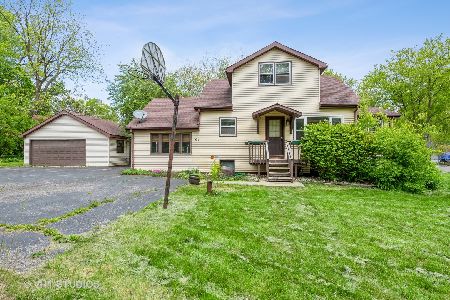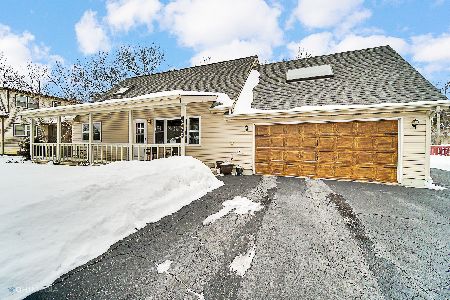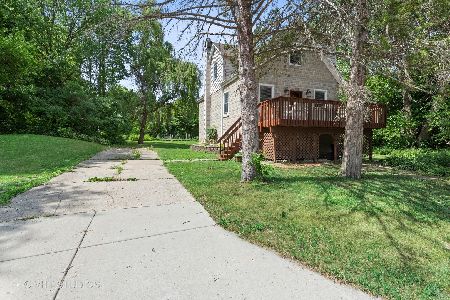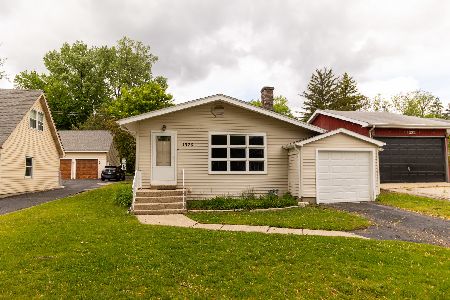103 Wildwood Road, Algonquin, Illinois 60102
$120,000
|
Sold
|
|
| Status: | Closed |
| Sqft: | 1,684 |
| Cost/Sqft: | $77 |
| Beds: | 4 |
| Baths: | 2 |
| Year Built: | 1920 |
| Property Taxes: | $5,816 |
| Days On Market: | 4755 |
| Lot Size: | 0,00 |
Description
BIGGER THAN I LOOK... with 4 bedrooms, 2 full bath, basement with shower, enjoy the screened in 8 x 14 porch. Kitchen with separate dining area with sliders that open to the screened in porch. Step down family room with outside entrance. Vaulted ceilings in family room. Corner lot with large two and half car garage. Fox river rights
Property Specifics
| Single Family | |
| — | |
| — | |
| 1920 | |
| Partial | |
| — | |
| No | |
| 0 |
| Mc Henry | |
| Algonquin Hills | |
| 0 / Not Applicable | |
| None | |
| Private Well | |
| Public Sewer | |
| 08257855 | |
| 1927429008 |
Nearby Schools
| NAME: | DISTRICT: | DISTANCE: | |
|---|---|---|---|
|
Grade School
Eastview Elementary School |
300 | — | |
|
Middle School
Algonquin Middle School |
300 | Not in DB | |
|
High School
Dundee-crown High School |
300 | Not in DB | |
Property History
| DATE: | EVENT: | PRICE: | SOURCE: |
|---|---|---|---|
| 17 Jul, 2014 | Sold | $120,000 | MRED MLS |
| 4 May, 2014 | Under contract | $129,500 | MRED MLS |
| — | Last price change | $139,500 | MRED MLS |
| 23 Jan, 2013 | Listed for sale | $249,000 | MRED MLS |
| 10 Aug, 2021 | Sold | $205,000 | MRED MLS |
| 29 Jun, 2021 | Under contract | $225,900 | MRED MLS |
| — | Last price change | $230,900 | MRED MLS |
| 10 May, 2021 | Listed for sale | $255,900 | MRED MLS |
Room Specifics
Total Bedrooms: 4
Bedrooms Above Ground: 4
Bedrooms Below Ground: 0
Dimensions: —
Floor Type: Carpet
Dimensions: —
Floor Type: Carpet
Dimensions: —
Floor Type: Carpet
Full Bathrooms: 2
Bathroom Amenities: —
Bathroom in Basement: 0
Rooms: No additional rooms
Basement Description: Unfinished
Other Specifics
| 2 | |
| Concrete Perimeter | |
| Asphalt | |
| Porch Screened, Storms/Screens | |
| Corner Lot,Irregular Lot,Water Rights,Wooded | |
| 67X150X106X137 | |
| Unfinished | |
| None | |
| First Floor Bedroom | |
| Range, Microwave, Refrigerator, Washer, Dryer | |
| Not in DB | |
| Water Rights, Street Lights, Street Paved | |
| — | |
| — | |
| — |
Tax History
| Year | Property Taxes |
|---|---|
| 2014 | $5,816 |
| 2021 | $5,857 |
Contact Agent
Nearby Similar Homes
Nearby Sold Comparables
Contact Agent
Listing Provided By
CENTURY 21 Roberts & Andrews









