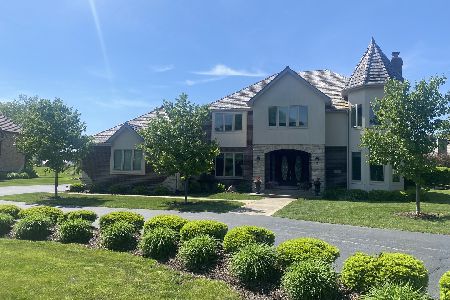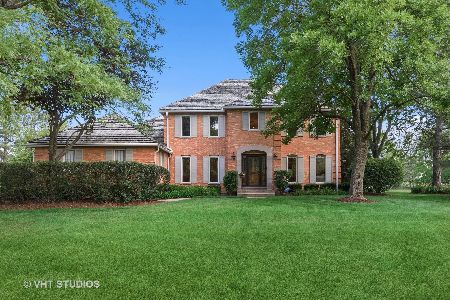1320 Macalpin Drive, Inverness, Illinois 60010
$1,150,000
|
Sold
|
|
| Status: | Closed |
| Sqft: | 6,500 |
| Cost/Sqft: | $185 |
| Beds: | 5 |
| Baths: | 7 |
| Year Built: | 2005 |
| Property Taxes: | $29,315 |
| Days On Market: | 2607 |
| Lot Size: | 1,14 |
Description
Exquisite waterfront property with hot tub, beautiful views, English walk-out basement, wet bar, theatre room, multiple fireplaces, balconies and decks. Elevator eases all access to this custom home with cherry wood, attached 5 car garage plus more.
Property Specifics
| Single Family | |
| — | |
| — | |
| 2005 | |
| Full,Walkout | |
| — | |
| Yes | |
| 1.14 |
| Cook | |
| — | |
| 1100 / Annual | |
| None | |
| Public | |
| Public Sewer | |
| 10150316 | |
| 01131050150000 |
Property History
| DATE: | EVENT: | PRICE: | SOURCE: |
|---|---|---|---|
| 11 Feb, 2019 | Sold | $1,150,000 | MRED MLS |
| 29 Dec, 2018 | Under contract | $1,200,000 | MRED MLS |
| 4 Dec, 2018 | Listed for sale | $1,200,000 | MRED MLS |
Room Specifics
Total Bedrooms: 5
Bedrooms Above Ground: 5
Bedrooms Below Ground: 0
Dimensions: —
Floor Type: —
Dimensions: —
Floor Type: —
Dimensions: —
Floor Type: —
Dimensions: —
Floor Type: —
Full Bathrooms: 7
Bathroom Amenities: —
Bathroom in Basement: 1
Rooms: Bedroom 5,Eating Area,Sitting Room,Recreation Room,Theatre Room
Basement Description: Finished
Other Specifics
| 5 | |
| — | |
| — | |
| — | |
| — | |
| 190X308.48X133.92X316.6 | |
| — | |
| Full | |
| — | |
| — | |
| Not in DB | |
| — | |
| — | |
| — | |
| — |
Tax History
| Year | Property Taxes |
|---|---|
| 2019 | $29,315 |
Contact Agent
Nearby Similar Homes
Nearby Sold Comparables
Contact Agent
Listing Provided By
Real Estate One LTD










