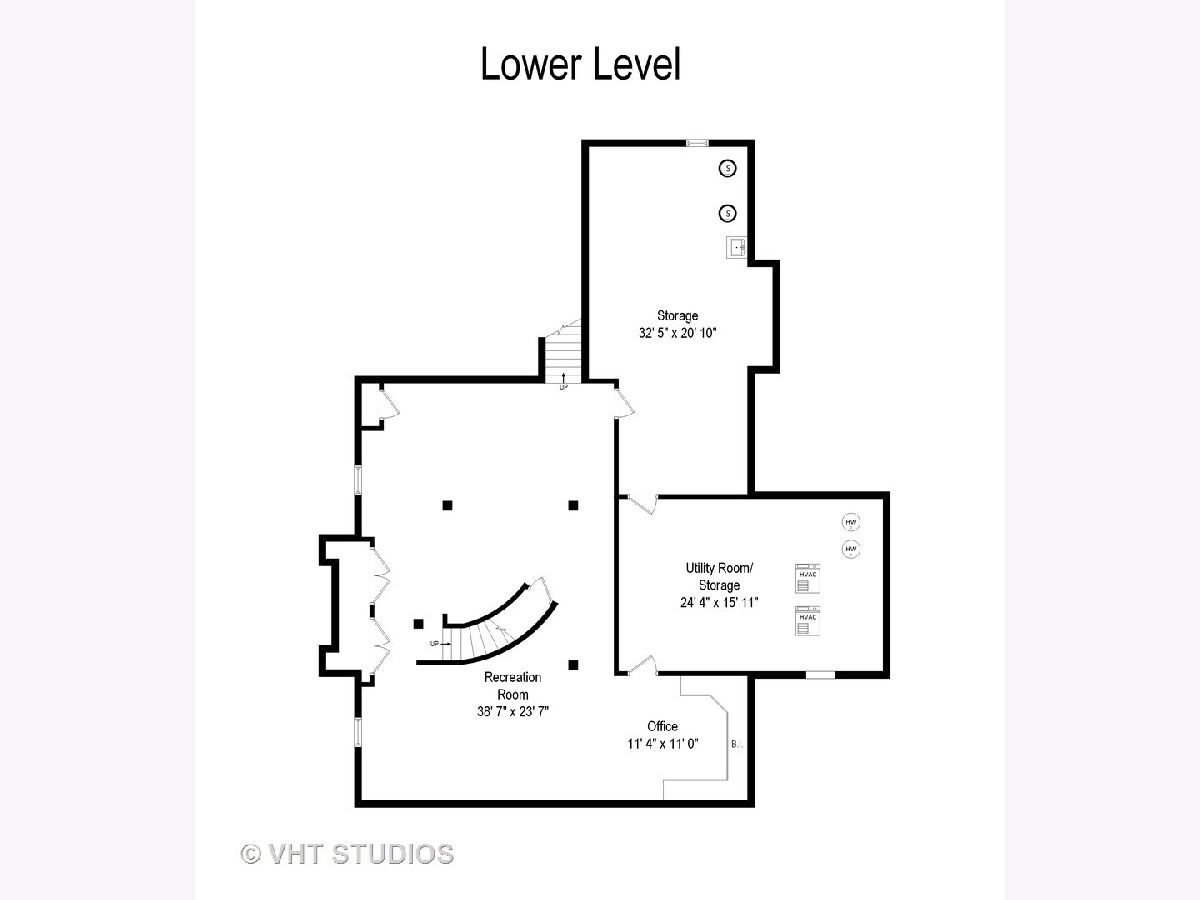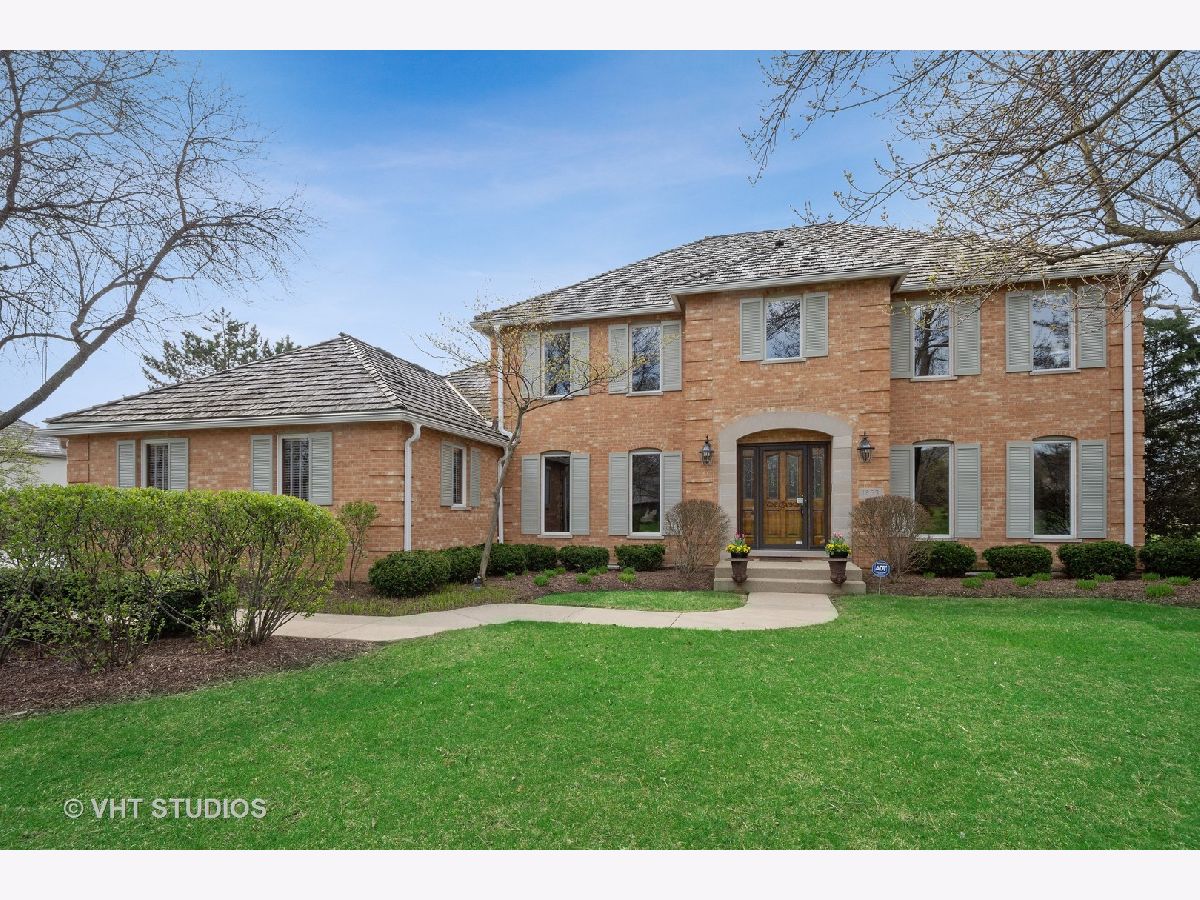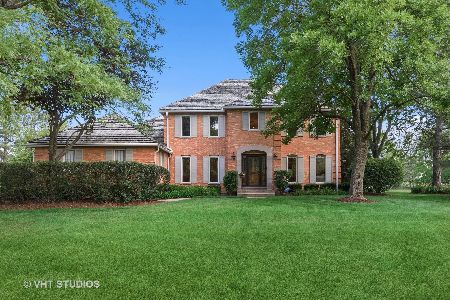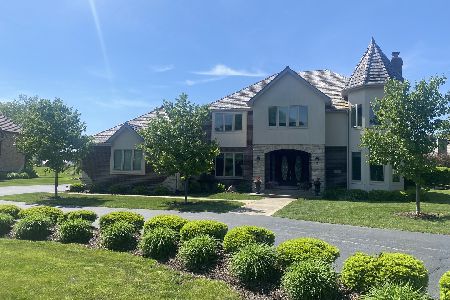1853 Braymore Drive, Inverness, Illinois 60010
$767,500
|
Sold
|
|
| Status: | Closed |
| Sqft: | 3,992 |
| Cost/Sqft: | $194 |
| Beds: | 4 |
| Baths: | 4 |
| Year Built: | 1986 |
| Property Taxes: | $14,937 |
| Days On Market: | 2463 |
| Lot Size: | 0,93 |
Description
Stunning home in Braymore Hills. 2 story foyer w/bridal staircase and living room drenched with natural light! Dedicated library on main level with built-in bookcases and hardwood floors, plus additional secondary office/craft space in finished LL! Bright white kitchen w/breakfast bar & wall of windows for natural views! Formal DR is perfect for dinner parties having an adjacent butler's pantry/wet bar. NEW mud/laundry room and full bath on main level. Master suite w/ newly renovated bath features marble tile, separate shower & soaker tub. Walk-in closets w/custom organizers; 3 additional bedrooms and newly remodeled hall bath complete the 2nd story. Finished LL includes a rec room, playroom, gym and tons of storage! 3 car garage w/new garage doors & built-in cabinetry. Professionally landscaped w/stamped concrete patio and Azek maintenance free deck! Public water & sewer; close to I-90 for a smooth commute. This home is perfection top to bottom!
Property Specifics
| Single Family | |
| — | |
| — | |
| 1986 | |
| Full | |
| — | |
| No | |
| 0.93 |
| Cook | |
| Braymore Hills | |
| 1100 / Annual | |
| Other | |
| Public | |
| Public Sewer | |
| 10357843 | |
| 01131050070000 |
Nearby Schools
| NAME: | DISTRICT: | DISTANCE: | |
|---|---|---|---|
|
Grade School
Grove Avenue Elementary School |
220 | — | |
|
Middle School
Barrington Middle School Prairie |
220 | Not in DB | |
|
High School
Barrington High School |
220 | Not in DB | |
Property History
| DATE: | EVENT: | PRICE: | SOURCE: |
|---|---|---|---|
| 24 Jun, 2019 | Sold | $767,500 | MRED MLS |
| 2 May, 2019 | Under contract | $775,000 | MRED MLS |
| 26 Apr, 2019 | Listed for sale | $775,000 | MRED MLS |
| 31 Jan, 2022 | Sold | $930,000 | MRED MLS |
| 12 Dec, 2021 | Under contract | $949,000 | MRED MLS |
| 12 Jul, 2021 | Listed for sale | $949,000 | MRED MLS |


Room Specifics
Total Bedrooms: 4
Bedrooms Above Ground: 4
Bedrooms Below Ground: 0
Dimensions: —
Floor Type: Carpet
Dimensions: —
Floor Type: Carpet
Dimensions: —
Floor Type: Carpet
Full Bathrooms: 4
Bathroom Amenities: Whirlpool,Separate Shower,Double Sink,Soaking Tub
Bathroom in Basement: 0
Rooms: Deck,Library,Breakfast Room,Walk In Closet,Recreation Room,Game Room,Office,Utility Room-Lower Level,Storage,Foyer
Basement Description: Finished
Other Specifics
| 3 | |
| Concrete Perimeter | |
| Asphalt | |
| Deck, Patio, Brick Paver Patio, Storms/Screens | |
| Water Rights | |
| 104X260X215X240 | |
| — | |
| Full | |
| Skylight(s), Bar-Wet, Hardwood Floors, Heated Floors, First Floor Laundry, First Floor Full Bath | |
| Double Oven, Microwave, Dishwasher, High End Refrigerator, Washer, Dryer, Disposal, Cooktop, Built-In Oven | |
| Not in DB | |
| Lake, Curbs, Street Paved | |
| — | |
| — | |
| Gas Starter |
Tax History
| Year | Property Taxes |
|---|---|
| 2019 | $14,937 |
| 2022 | $13,642 |
Contact Agent
Nearby Similar Homes
Nearby Sold Comparables
Contact Agent
Listing Provided By
@properties








