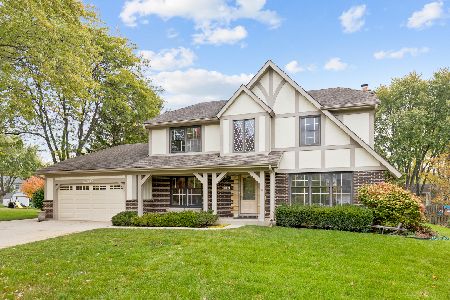1320 Oxford Court, Libertyville, Illinois 60048
$475,000
|
Sold
|
|
| Status: | Closed |
| Sqft: | 2,691 |
| Cost/Sqft: | $178 |
| Beds: | 5 |
| Baths: | 4 |
| Year Built: | 1977 |
| Property Taxes: | $9,509 |
| Days On Market: | 3194 |
| Lot Size: | 0,29 |
Description
Prepare to be amazed by this beautiful, custom built home situated in the desirable Cambridge North subdivision! Formal living room welcomes you with a gorgeous bay window gleaming with sunlight, neutral color walls and opens up into the dining room to enjoy entertaining guests. The newly updated gourmet kitchen is stunning with oak cabinetry, granite counters, Jenn-air & Bosch appliances, cabinet under lighting, custom travertine backsplash and a spacious eating area! The kitchen has views into the cozy family room that features sliding glass doors to the backyard leading to the Trex deck and gorgeous landscaping. Master suite greets you with white French doors, his&her closets & private bath with double sinks & soaking tub! 4 additional bedrooms and 2 full bathrooms occupy the second floor. Finished basement has ample room for recreation and exercise space! Backyard features irrigation system and sits on raised land. Brand new white doors throughout the house! Convenient location!
Property Specifics
| Single Family | |
| — | |
| Traditional | |
| 1977 | |
| Full | |
| CUSTOMIZED ASHFORD | |
| No | |
| 0.29 |
| Lake | |
| Cambridge North | |
| 0 / Not Applicable | |
| None | |
| Public | |
| Public Sewer | |
| 09607726 | |
| 11171010080000 |
Nearby Schools
| NAME: | DISTRICT: | DISTANCE: | |
|---|---|---|---|
|
Grade School
Butterfield School |
70 | — | |
|
Middle School
Highland Middle School |
70 | Not in DB | |
|
High School
Libertyville High School |
128 | Not in DB | |
Property History
| DATE: | EVENT: | PRICE: | SOURCE: |
|---|---|---|---|
| 14 Jul, 2017 | Sold | $475,000 | MRED MLS |
| 31 May, 2017 | Under contract | $479,000 | MRED MLS |
| — | Last price change | $499,900 | MRED MLS |
| 27 Apr, 2017 | Listed for sale | $499,900 | MRED MLS |
Room Specifics
Total Bedrooms: 5
Bedrooms Above Ground: 5
Bedrooms Below Ground: 0
Dimensions: —
Floor Type: Carpet
Dimensions: —
Floor Type: Carpet
Dimensions: —
Floor Type: Carpet
Dimensions: —
Floor Type: —
Full Bathrooms: 4
Bathroom Amenities: Separate Shower,Double Sink,Soaking Tub
Bathroom in Basement: 0
Rooms: Bedroom 5,Eating Area,Recreation Room,Exercise Room
Basement Description: Finished,Crawl
Other Specifics
| 2 | |
| Concrete Perimeter | |
| Concrete | |
| Deck, Storms/Screens | |
| Cul-De-Sac,Landscaped | |
| 31X30X140X140X130 | |
| Unfinished | |
| Full | |
| Skylight(s), Hardwood Floors, First Floor Laundry | |
| Range, Microwave, Dishwasher, Refrigerator, Disposal | |
| Not in DB | |
| Sidewalks, Street Lights, Street Paved | |
| — | |
| — | |
| — |
Tax History
| Year | Property Taxes |
|---|---|
| 2017 | $9,509 |
Contact Agent
Nearby Similar Homes
Nearby Sold Comparables
Contact Agent
Listing Provided By
RE/MAX Top Performers




