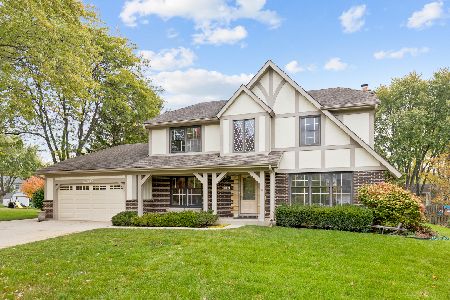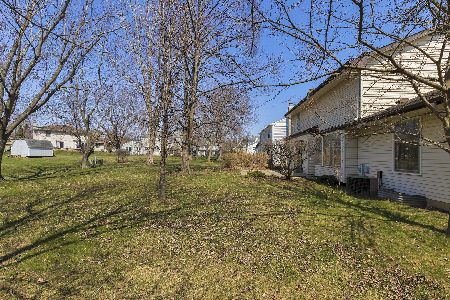1218 Claridge Drive, Libertyville, Illinois 60048
$425,000
|
Sold
|
|
| Status: | Closed |
| Sqft: | 2,671 |
| Cost/Sqft: | $165 |
| Beds: | 4 |
| Baths: | 3 |
| Year Built: | 1977 |
| Property Taxes: | $9,441 |
| Days On Market: | 2979 |
| Lot Size: | 0,00 |
Description
This is a Warwick model which sits on an interior lot with a great yard and huge four season room. Extensively redone inside with updated floors, paint, lighting, kitchen and brand new fireplace. You will LOVE this home located in the Butterfield Elementary school district and convenient to Metra, schools, parks, pools and Libertyville's excellent downtown! Four bedrooms, 2 1/2 baths, great kitchen with stainless steel appliances, light cabinets and granite counters plus extra living space in the four season room - all the space that you need!! The chimney has a new liner and the exterior brick has been completely replaced! This is an incredible opportunity to move into a newly updated home in a wonderful neighborhood!
Property Specifics
| Single Family | |
| — | |
| — | |
| 1977 | |
| Partial | |
| WARWICK | |
| No | |
| — |
| Lake | |
| — | |
| 0 / Not Applicable | |
| None | |
| Public | |
| Public Sewer | |
| 09807894 | |
| 11171010120000 |
Nearby Schools
| NAME: | DISTRICT: | DISTANCE: | |
|---|---|---|---|
|
Grade School
Butterfield School |
70 | — | |
|
High School
Libertyville High School |
128 | Not in DB | |
Property History
| DATE: | EVENT: | PRICE: | SOURCE: |
|---|---|---|---|
| 13 Mar, 2018 | Sold | $425,000 | MRED MLS |
| 27 Jan, 2018 | Under contract | $440,000 | MRED MLS |
| 28 Nov, 2017 | Listed for sale | $440,000 | MRED MLS |
Room Specifics
Total Bedrooms: 4
Bedrooms Above Ground: 4
Bedrooms Below Ground: 0
Dimensions: —
Floor Type: Carpet
Dimensions: —
Floor Type: Carpet
Dimensions: —
Floor Type: Carpet
Full Bathrooms: 3
Bathroom Amenities: —
Bathroom in Basement: 0
Rooms: Eating Area,Heated Sun Room
Basement Description: Unfinished
Other Specifics
| 2 | |
| Concrete Perimeter | |
| — | |
| — | |
| Cul-De-Sac,Landscaped | |
| 118X197X42X189X31X28 | |
| — | |
| Full | |
| Hot Tub, Hardwood Floors, First Floor Laundry | |
| Dishwasher, Refrigerator, Washer, Dryer, Disposal, Stainless Steel Appliance(s) | |
| Not in DB | |
| — | |
| — | |
| — | |
| — |
Tax History
| Year | Property Taxes |
|---|---|
| 2018 | $9,441 |
Contact Agent
Nearby Similar Homes
Nearby Sold Comparables
Contact Agent
Listing Provided By
Baird & Warner






