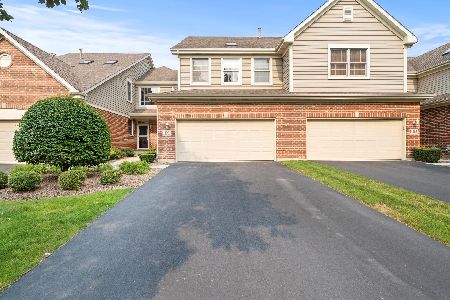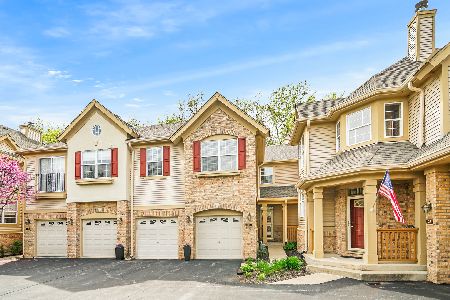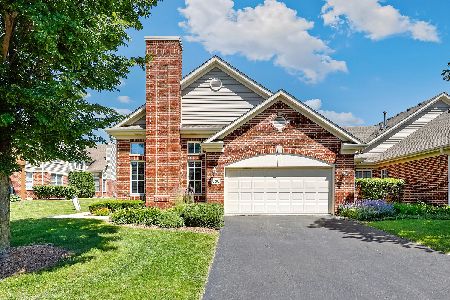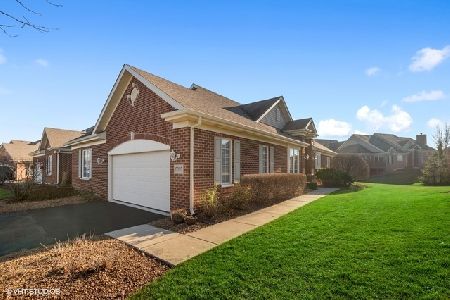13202 Greenleaf Trail, Palos Heights, Illinois 60463
$345,000
|
Sold
|
|
| Status: | Closed |
| Sqft: | 2,200 |
| Cost/Sqft: | $164 |
| Beds: | 2 |
| Baths: | 4 |
| Year Built: | 2003 |
| Property Taxes: | $6,492 |
| Days On Market: | 3375 |
| Lot Size: | 0,00 |
Description
Elegant Ranch Style Duplex Townhome in "Forest Ridge" of Westgate Valley. Spacious 3 bedroom, 3.5 Bath, & Finished basement w/huge Family/Recreation Room & 3rd bedroom w/Full Bath. Large Eat-in Kitchen area featuring 42' Cab, granite top island, Cooktop & Double Ovens which looks out over a beautiful Cedar Deck. Vaulted & Cathedral Ceilings thru-out home w/Formal Dining Room and a lovely Living Room featuring a gas Fireplace, a dry bar, & ceiling fan. Dual Main Level Bedrooms are huge w/private full Baths & walk-in closets. The Master Suite also features Dual bowl vanity and a separate shower. Main Level Laundry leads to 2 car garage. This is a very special Palos Hts Ranch Townhome with a Home Warranty. MUST SEE opportunity with Palos Charm & Schools !!!!!
Property Specifics
| Condos/Townhomes | |
| 1 | |
| — | |
| 2003 | |
| Full | |
| PENROSE | |
| No | |
| — |
| Cook | |
| Forest Ridge | |
| 305 / Monthly | |
| Insurance,Exterior Maintenance,Lawn Care,Scavenger,Snow Removal | |
| Lake Michigan | |
| Public Sewer, Sewer-Storm | |
| 09375221 | |
| 24323000621020 |
Nearby Schools
| NAME: | DISTRICT: | DISTANCE: | |
|---|---|---|---|
|
Middle School
Independence Junior High School |
128 | Not in DB | |
|
High School
A B Shepard High School (campus |
218 | Not in DB | |
Property History
| DATE: | EVENT: | PRICE: | SOURCE: |
|---|---|---|---|
| 28 Feb, 2017 | Sold | $345,000 | MRED MLS |
| 14 Nov, 2016 | Under contract | $359,900 | MRED MLS |
| 25 Oct, 2016 | Listed for sale | $359,900 | MRED MLS |
Room Specifics
Total Bedrooms: 3
Bedrooms Above Ground: 2
Bedrooms Below Ground: 1
Dimensions: —
Floor Type: Carpet
Dimensions: —
Floor Type: Carpet
Full Bathrooms: 4
Bathroom Amenities: Separate Shower,Soaking Tub
Bathroom in Basement: 1
Rooms: No additional rooms
Basement Description: Finished
Other Specifics
| 2 | |
| Concrete Perimeter | |
| Asphalt | |
| Deck, End Unit, Cable Access | |
| Common Grounds,Landscaped | |
| COMMON | |
| — | |
| Full | |
| Vaulted/Cathedral Ceilings, Bar-Dry, First Floor Bedroom, First Floor Laundry, First Floor Full Bath, Storage | |
| Double Oven, Range, Microwave, Dishwasher, Refrigerator, Washer, Dryer, Disposal | |
| Not in DB | |
| — | |
| — | |
| Park | |
| Gas Log |
Tax History
| Year | Property Taxes |
|---|---|
| 2017 | $6,492 |
Contact Agent
Nearby Similar Homes
Nearby Sold Comparables
Contact Agent
Listing Provided By
Coldwell Banker Residential









