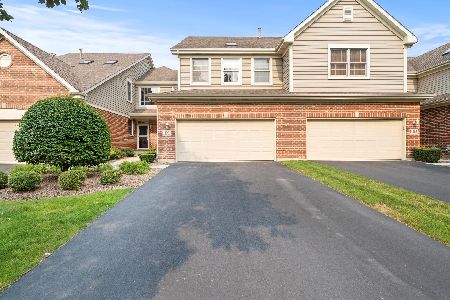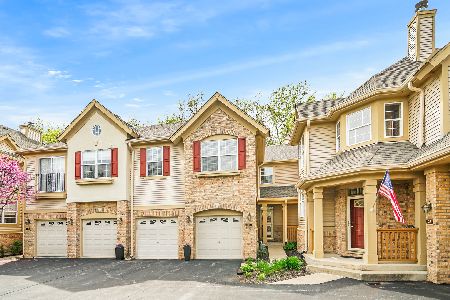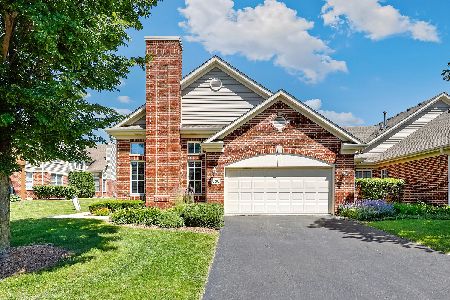13200 Greenleaf Trail, Palos Heights, Illinois 60463
$340,000
|
Sold
|
|
| Status: | Closed |
| Sqft: | 0 |
| Cost/Sqft: | — |
| Beds: | 2 |
| Baths: | 2 |
| Year Built: | 2003 |
| Property Taxes: | $6,540 |
| Days On Market: | 2497 |
| Lot Size: | 0,00 |
Description
Fabulous and impeccably maintained Duplex Ranch in Forest Ridge Subdivision. Spacious and sun filled, the living room has beautiful hardwood floors and gas fireplace for those chilly evenings. Formal dining room with hardwood floors and tray ceiling leads into the kitchen. Kitchen features an abundance of natural light, vaulted ceilings, sky lites, bountiful cabinets and counter top space. Eating area has sliding glass doors that lead to the deck outside. Adjacent to the kitchen is the family room or office area. Master bedroom has hardwood floors, walk in closet and vaulted ceilings. Deluxe Master Bath has a make up vanity, whirlpool tub and separate shower. Second bedroom also features hardwood floors. First floor laundry with sink. Large unfinished basement has plenty of storage, or you can make it your own. Additional cement floor crawl space. Two car garage. Awesome location near forest preserves, walking paths, shopping, dining and expressway access. Must see to truly appreciate!
Property Specifics
| Condos/Townhomes | |
| 1 | |
| — | |
| 2003 | |
| Full | |
| THE KERRY MODEL | |
| No | |
| — |
| Cook | |
| Forest Ridge | |
| 127 / Monthly | |
| Insurance,Exterior Maintenance,Lawn Care,Scavenger,Snow Removal | |
| Lake Michigan | |
| Public Sewer | |
| 10315220 | |
| 24323000621019 |
Property History
| DATE: | EVENT: | PRICE: | SOURCE: |
|---|---|---|---|
| 28 Jun, 2019 | Sold | $340,000 | MRED MLS |
| 1 May, 2019 | Under contract | $344,900 | MRED MLS |
| — | Last price change | $349,900 | MRED MLS |
| 21 Mar, 2019 | Listed for sale | $349,900 | MRED MLS |
| 25 Oct, 2024 | Sold | $373,000 | MRED MLS |
| 3 Sep, 2024 | Under contract | $384,500 | MRED MLS |
| — | Last price change | $399,900 | MRED MLS |
| 17 Jun, 2024 | Listed for sale | $409,900 | MRED MLS |
Room Specifics
Total Bedrooms: 2
Bedrooms Above Ground: 2
Bedrooms Below Ground: 0
Dimensions: —
Floor Type: Hardwood
Full Bathrooms: 2
Bathroom Amenities: Whirlpool,Separate Shower
Bathroom in Basement: 0
Rooms: Eating Area,Foyer
Basement Description: Unfinished,Crawl
Other Specifics
| 2 | |
| Concrete Perimeter | |
| Asphalt | |
| Deck, Storms/Screens | |
| Common Grounds | |
| COMMON | |
| — | |
| Full | |
| Vaulted/Cathedral Ceilings, Skylight(s), Hardwood Floors, First Floor Laundry, Walk-In Closet(s) | |
| Microwave, Dishwasher, Refrigerator, Washer, Dryer, Disposal, Cooktop, Built-In Oven | |
| Not in DB | |
| — | |
| — | |
| — | |
| Gas Log, Gas Starter |
Tax History
| Year | Property Taxes |
|---|---|
| 2019 | $6,540 |
| 2024 | $8,668 |
Contact Agent
Nearby Similar Homes
Nearby Sold Comparables
Contact Agent
Listing Provided By
Platinum Partners Realtors









