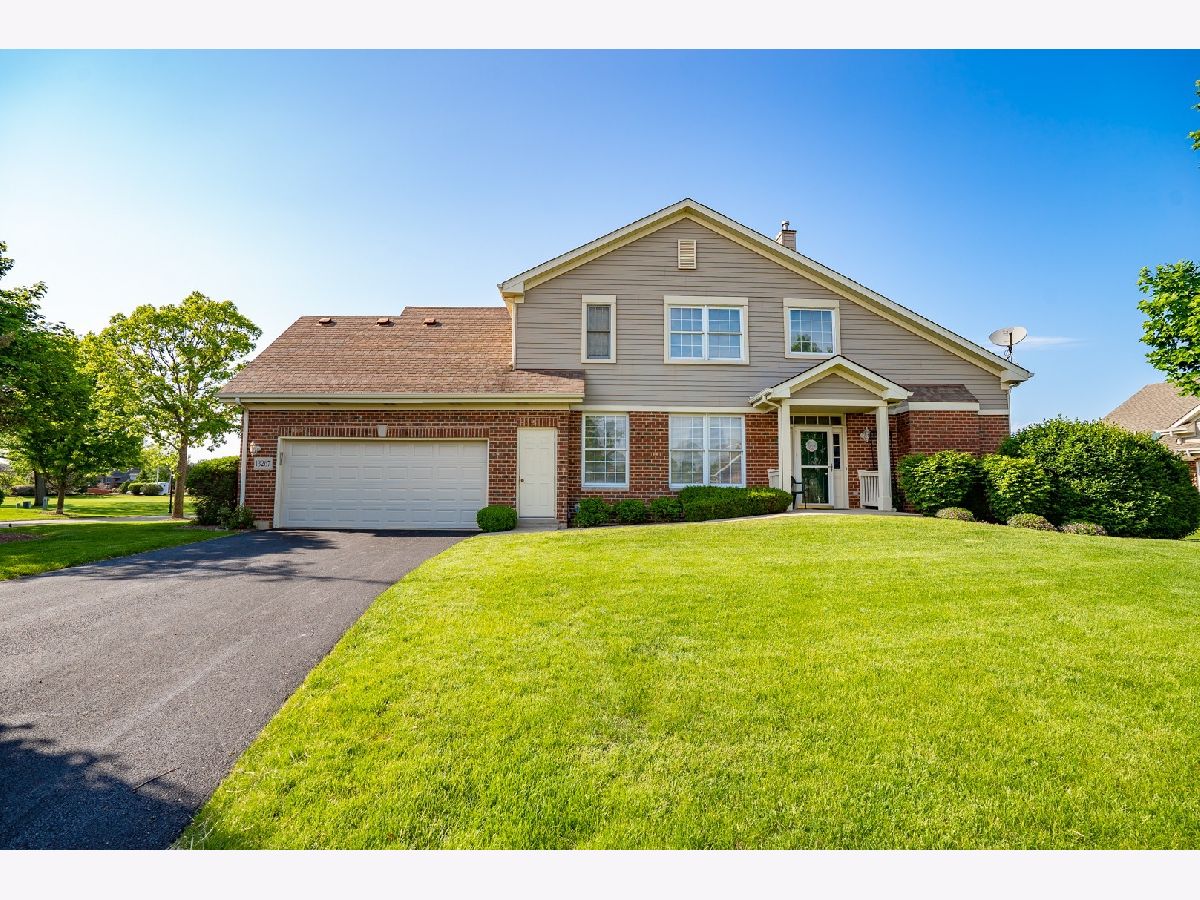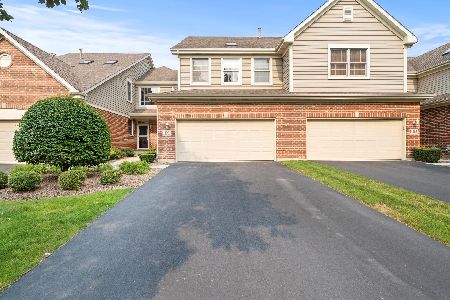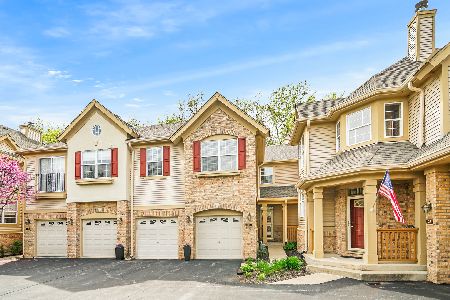13267 Forest Ridge Drive, Palos Heights, Illinois 60463
$381,000
|
Sold
|
|
| Status: | Closed |
| Sqft: | 1,606 |
| Cost/Sqft: | $233 |
| Beds: | 2 |
| Baths: | 3 |
| Year Built: | 2001 |
| Property Taxes: | $4,777 |
| Days On Market: | 1335 |
| Lot Size: | 0,00 |
Description
Beautiful former builder's model & rarely available ranch end-unit townhouse with newly finished full basement! 3 bedrooms & 3 full bathrooms! Upgraded kitchen with new granite counters, bonus pantries, eat-in table space, KitchenAide Appliances, and upgraded lighting package! Soaring vaulted ceilings in the dining & living room, along with a glass sliding door leading to the wooden deck to enjoy Summer evenings. The primary bedroom features tray ceilings, walk-in closet, bonus private sitting room, and private bathroom that includes a whirlpool tub, separate showers, and double sink vanity! The newly full finished basement doubles your living space with additional 2nd kitchenette area, bedroom, full bathroom, and rec room! This unit has an abundance of storage closets and spaces! 2-car garage! *Updates : Furnace 2016, granite kitchen counter 2021, freshly painted 2022, ejector pump 2019
Property Specifics
| Condos/Townhomes | |
| 1 | |
| — | |
| 2001 | |
| — | |
| ARBOR | |
| No | |
| — |
| Cook | |
| — | |
| 339 / Monthly | |
| — | |
| — | |
| — | |
| 11416583 | |
| 24323000561117 |
Property History
| DATE: | EVENT: | PRICE: | SOURCE: |
|---|---|---|---|
| 28 Jun, 2022 | Sold | $381,000 | MRED MLS |
| 30 May, 2022 | Under contract | $375,000 | MRED MLS |
| 26 May, 2022 | Listed for sale | $375,000 | MRED MLS |

















Room Specifics
Total Bedrooms: 3
Bedrooms Above Ground: 2
Bedrooms Below Ground: 1
Dimensions: —
Floor Type: —
Dimensions: —
Floor Type: —
Full Bathrooms: 3
Bathroom Amenities: Whirlpool,Separate Shower,Double Sink
Bathroom in Basement: 1
Rooms: —
Basement Description: Finished
Other Specifics
| 2 | |
| — | |
| Asphalt | |
| — | |
| — | |
| COMMON | |
| — | |
| — | |
| — | |
| — | |
| Not in DB | |
| — | |
| — | |
| — | |
| — |
Tax History
| Year | Property Taxes |
|---|---|
| 2022 | $4,777 |
Contact Agent
Nearby Similar Homes
Nearby Sold Comparables
Contact Agent
Listing Provided By
Crosstown Realtors, Inc.








