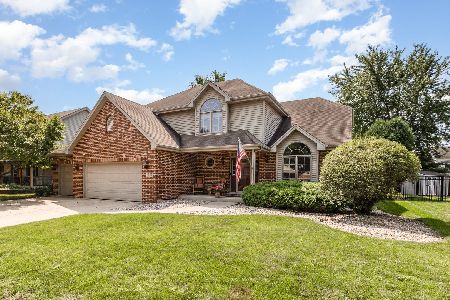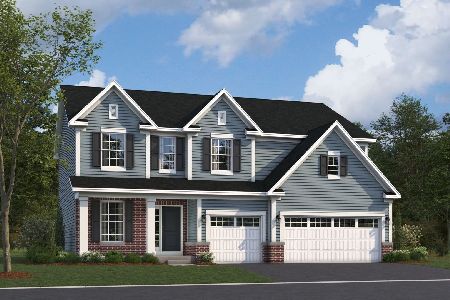13208 Shreffler Drive, Plainfield, Illinois 60585
$267,700
|
Sold
|
|
| Status: | Closed |
| Sqft: | 2,101 |
| Cost/Sqft: | $131 |
| Beds: | 4 |
| Baths: | 3 |
| Year Built: | 1995 |
| Property Taxes: | $6,124 |
| Days On Market: | 3990 |
| Lot Size: | 0,00 |
Description
Shows like a model. Move in ready. On oversized professionally landscaped corner lot walking distance from the park. Master suite. Beautiful kitchen w/ quality cabinetry, granite, ss appl, large center island. Full finished basement. Totally upgraded. Neural paint throughout, re-finished hardwood flrs, H20 heater. 2.5 car/3 car gar tandem. Outdoor living with Gazebo & hot tub perfect for outdoor entertaining.
Property Specifics
| Single Family | |
| — | |
| Contemporary | |
| 1995 | |
| Full | |
| — | |
| No | |
| 0 |
| Will | |
| Walkers Grove | |
| 150 / Annual | |
| Other,None | |
| Public | |
| Public Sewer | |
| 08842822 | |
| 0701324010060000 |
Nearby Schools
| NAME: | DISTRICT: | DISTANCE: | |
|---|---|---|---|
|
Grade School
Walkers Grove Elementary School |
202 | — | |
|
Middle School
Ira Jones Middle School |
202 | Not in DB | |
|
High School
Plainfield North High School |
202 | Not in DB | |
Property History
| DATE: | EVENT: | PRICE: | SOURCE: |
|---|---|---|---|
| 18 Nov, 2008 | Sold | $181,000 | MRED MLS |
| 22 Sep, 2008 | Under contract | $189,900 | MRED MLS |
| — | Last price change | $224,900 | MRED MLS |
| 19 Mar, 2008 | Listed for sale | $234,900 | MRED MLS |
| 28 May, 2009 | Sold | $257,500 | MRED MLS |
| 4 May, 2009 | Under contract | $274,900 | MRED MLS |
| — | Last price change | $279,900 | MRED MLS |
| 25 Feb, 2009 | Listed for sale | $284,900 | MRED MLS |
| 30 Apr, 2015 | Sold | $267,700 | MRED MLS |
| 2 Mar, 2015 | Under contract | $274,900 | MRED MLS |
| 20 Feb, 2015 | Listed for sale | $274,900 | MRED MLS |
Room Specifics
Total Bedrooms: 4
Bedrooms Above Ground: 4
Bedrooms Below Ground: 0
Dimensions: —
Floor Type: Carpet
Dimensions: —
Floor Type: Carpet
Dimensions: —
Floor Type: Carpet
Full Bathrooms: 3
Bathroom Amenities: Whirlpool,Separate Shower,Double Sink
Bathroom in Basement: 0
Rooms: Breakfast Room,Foyer,Play Room,Recreation Room,Utility Room-1st Floor,Workshop
Basement Description: Finished
Other Specifics
| 2 | |
| Brick/Mortar | |
| Asphalt | |
| Patio | |
| — | |
| 75 X 140 | |
| Full,Unfinished | |
| Full | |
| Vaulted/Cathedral Ceilings | |
| Range, Microwave, Dishwasher, Refrigerator, Disposal | |
| Not in DB | |
| Sidewalks, Street Lights, Street Paved | |
| — | |
| — | |
| Gas Log, Gas Starter |
Tax History
| Year | Property Taxes |
|---|---|
| 2008 | $6,130 |
| 2009 | $7,165 |
| 2015 | $6,124 |
Contact Agent
Nearby Similar Homes
Nearby Sold Comparables
Contact Agent
Listing Provided By
Baird & Warner









