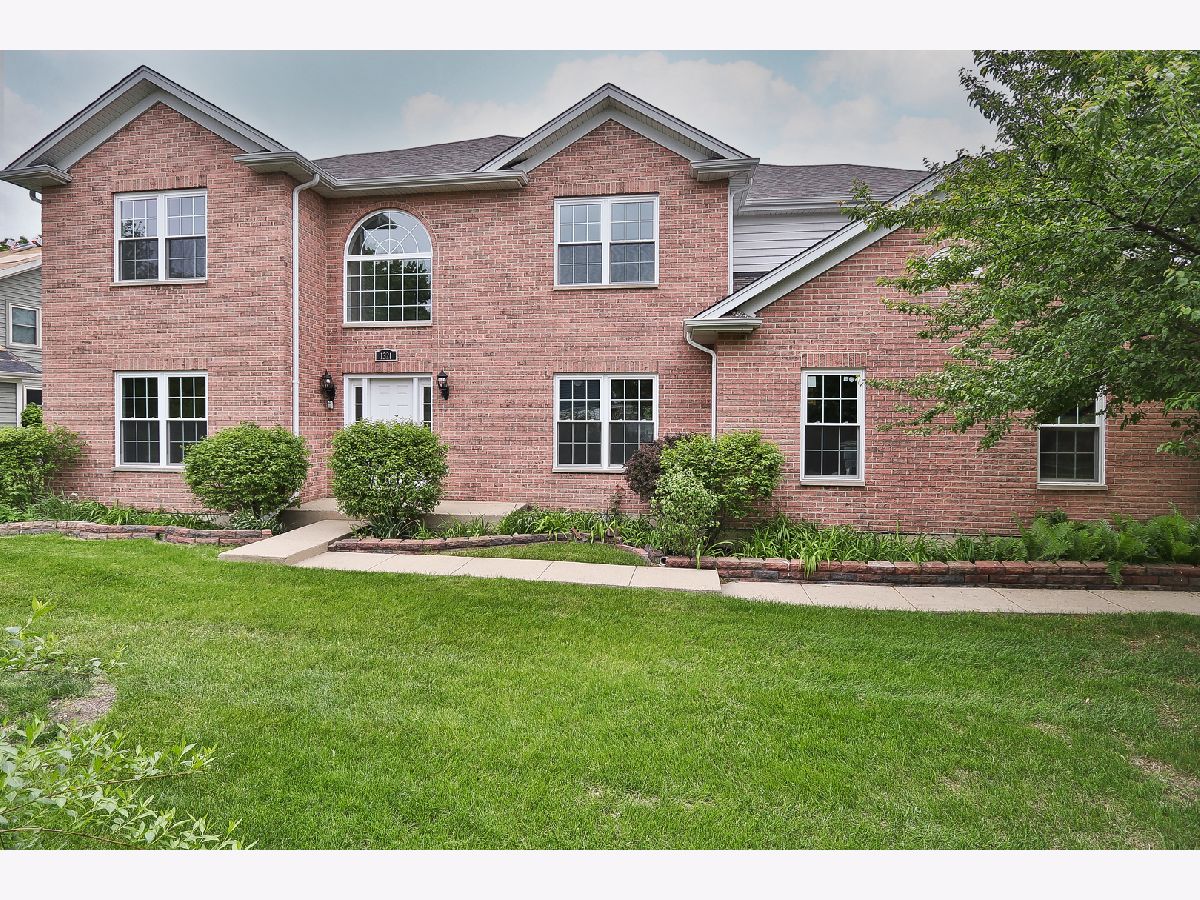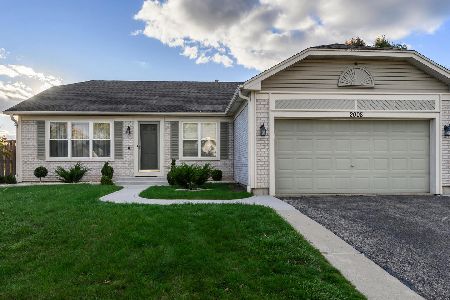1321 Ivy Lane, Algonquin, Illinois 60102
$635,000
|
Sold
|
|
| Status: | Closed |
| Sqft: | 3,857 |
| Cost/Sqft: | $175 |
| Beds: | 5 |
| Baths: | 6 |
| Year Built: | 2001 |
| Property Taxes: | $12,024 |
| Days On Market: | 149 |
| Lot Size: | 0,40 |
Description
Spanning over 5000 sq ft of beautifully updated living space, this exceptional 7 Bedroom, 5.5 Bath home is a rare find on the desirable east side of Algonquin ~ Completely renovated in 2025 with only the finest quality craftsmanship from top to bottom, it offers a perfect blend of luxury, functionality, and versatility.~With multiple living areas and private bedroom suites, it's ideal for the multi generational living, in-laws, or teen retreats ~ Dramatic two story entry with curved staircase ~ Chef lover's dream kitchen with SS appliances, HUGE center island, quartz countertops, two story family room with lots of windows to bring in the natural light ~ Main floor in-law suite with one door leading into the bedroom, office/living area, and full bath ~ Main floor laundry ~ Upstairs boasts an open loft ~ Luxury master suite with luxury bath, walk-in closet ~ Generous sized secondary bedrooms with lots of closet space ~ Full finished basement with two bedrooms, full bath, and a full kitchen (Great for teens or in-laws) Furnace/A/C(2014)Roof (2014)HWH(2015) ~Deck to enjoy our private fenced in back yard ~ Barrington library ~ Original owners lovingly cared and painted this stunning home! MOTIVATED..Bring us an offer!
Property Specifics
| Single Family | |
| — | |
| — | |
| 2001 | |
| — | |
| CUSTOM | |
| No | |
| 0.4 |
| — | |
| Glen Oaks | |
| — / Not Applicable | |
| — | |
| — | |
| — | |
| 12425683 | |
| 1935431011 |
Nearby Schools
| NAME: | DISTRICT: | DISTANCE: | |
|---|---|---|---|
|
Grade School
Algonquin Lakes Elementary Schoo |
300 | — | |
|
Middle School
Algonquin Middle School |
300 | Not in DB | |
|
High School
Dundee-crown High School |
300 | Not in DB | |
Property History
| DATE: | EVENT: | PRICE: | SOURCE: |
|---|---|---|---|
| 30 Sep, 2025 | Sold | $635,000 | MRED MLS |
| 5 Sep, 2025 | Under contract | $675,000 | MRED MLS |
| — | Last price change | $699,900 | MRED MLS |
| 21 Jul, 2025 | Listed for sale | $699,900 | MRED MLS |
















































Room Specifics
Total Bedrooms: 7
Bedrooms Above Ground: 5
Bedrooms Below Ground: 2
Dimensions: —
Floor Type: —
Dimensions: —
Floor Type: —
Dimensions: —
Floor Type: —
Dimensions: —
Floor Type: —
Dimensions: —
Floor Type: —
Dimensions: —
Floor Type: —
Full Bathrooms: 6
Bathroom Amenities: Separate Shower,Double Sink
Bathroom in Basement: 1
Rooms: —
Basement Description: —
Other Specifics
| 3 | |
| — | |
| — | |
| — | |
| — | |
| 189 X 136 X 217 X 53 | |
| — | |
| — | |
| — | |
| — | |
| Not in DB | |
| — | |
| — | |
| — | |
| — |
Tax History
| Year | Property Taxes |
|---|---|
| 2025 | $12,024 |
Contact Agent
Nearby Similar Homes
Nearby Sold Comparables
Contact Agent
Listing Provided By
RE/MAX Suburban





