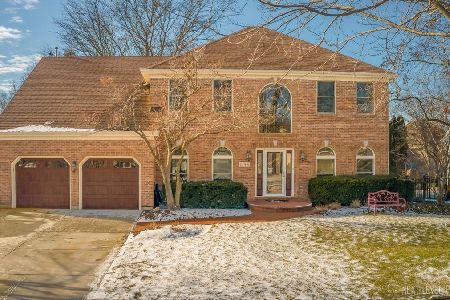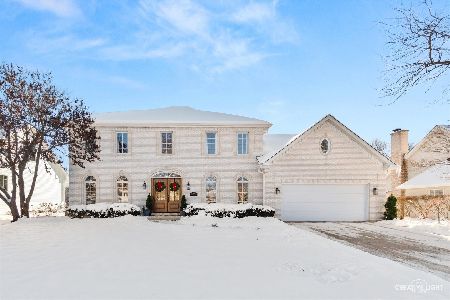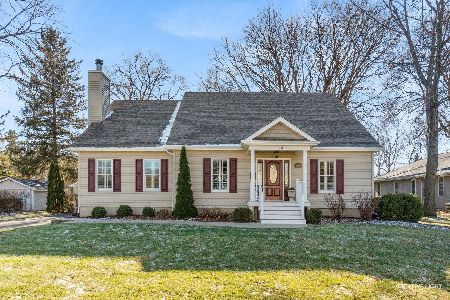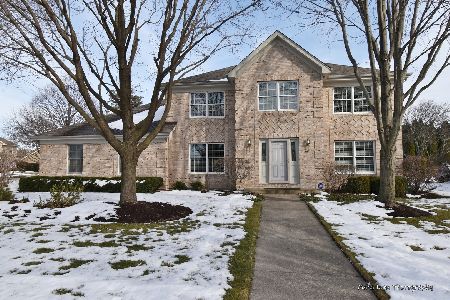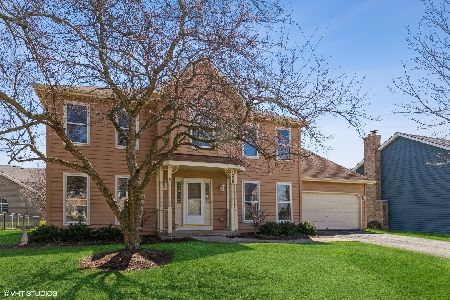1321 Towne Avenue, Batavia, Illinois 60510
$375,000
|
Sold
|
|
| Status: | Closed |
| Sqft: | 2,815 |
| Cost/Sqft: | $138 |
| Beds: | 4 |
| Baths: | 4 |
| Year Built: | 1992 |
| Property Taxes: | $9,620 |
| Days On Market: | 3820 |
| Lot Size: | 0,00 |
Description
Incredible west side home in a great subdivision close to Batavia High School. You will not want to leave the gourmet kitchen. Totally renovated it features top of the line appliances and a two tiered granite island. Hardwood floors and maple cabinetry. Under cabinet mounted T.V. Dual pantries with plenty of storage room. Dual pull out refrigeration units. Sun Burst shutters and views to a preserve-like backyard. Perfect for entertaining. Office nook for private time and home work. Fantastic flow into the Family Room with a fireplace and room for a huge viewing T.V. The master suite will amaze you with the recently renovated bathroom. Dual, granite vanities and soaker tub. Ceiling fan and skylight. All bedrooms have huge closets and carpet flooring and ceiling fans. Lower level finished area adds lots of entertaining space and room for relaxing. Landscaping is pristine and will make you feel like you are in the middle of a forest preserve. Wonderful deck and patio for the outdoors.
Property Specifics
| Single Family | |
| — | |
| — | |
| 1992 | |
| Full | |
| — | |
| No | |
| — |
| Kane | |
| Harvell Farms | |
| 0 / Not Applicable | |
| None | |
| Public | |
| Public Sewer, Sewer-Storm | |
| 09001493 | |
| 1228127014 |
Nearby Schools
| NAME: | DISTRICT: | DISTANCE: | |
|---|---|---|---|
|
Grade School
Alice Gustafson Elementary Schoo |
101 | — | |
|
Middle School
Sam Rotolo Middle School Of Bat |
101 | Not in DB | |
|
High School
Batavia Sr High School |
101 | Not in DB | |
Property History
| DATE: | EVENT: | PRICE: | SOURCE: |
|---|---|---|---|
| 6 Nov, 2015 | Sold | $375,000 | MRED MLS |
| 25 Sep, 2015 | Under contract | $387,900 | MRED MLS |
| — | Last price change | $399,900 | MRED MLS |
| 4 Aug, 2015 | Listed for sale | $399,900 | MRED MLS |
Room Specifics
Total Bedrooms: 4
Bedrooms Above Ground: 4
Bedrooms Below Ground: 0
Dimensions: —
Floor Type: Carpet
Dimensions: —
Floor Type: Carpet
Dimensions: —
Floor Type: Carpet
Full Bathrooms: 4
Bathroom Amenities: Separate Shower,Double Sink,Soaking Tub
Bathroom in Basement: 1
Rooms: Office,Recreation Room
Basement Description: Partially Finished
Other Specifics
| 2 | |
| — | |
| — | |
| — | |
| — | |
| 84' X 120' | |
| — | |
| Full | |
| Skylight(s), Hardwood Floors, Heated Floors, First Floor Laundry | |
| Double Oven, Range, Microwave, Dishwasher, High End Refrigerator, Disposal, Stainless Steel Appliance(s), Wine Refrigerator | |
| Not in DB | |
| Tennis Courts, Sidewalks, Street Lights, Street Paved | |
| — | |
| — | |
| Wood Burning, Gas Starter |
Tax History
| Year | Property Taxes |
|---|---|
| 2015 | $9,620 |
Contact Agent
Nearby Similar Homes
Nearby Sold Comparables
Contact Agent
Listing Provided By
Sevenoaks Realty

