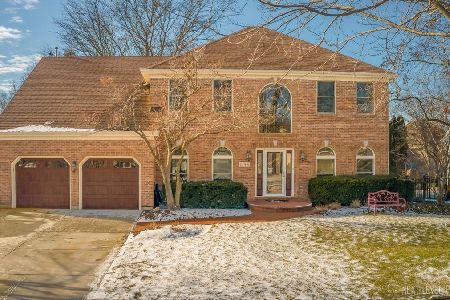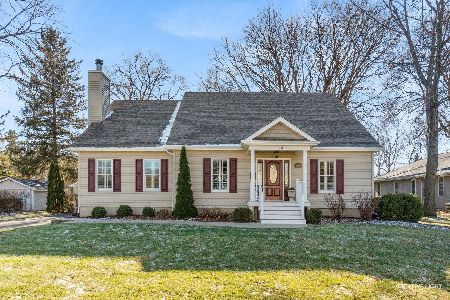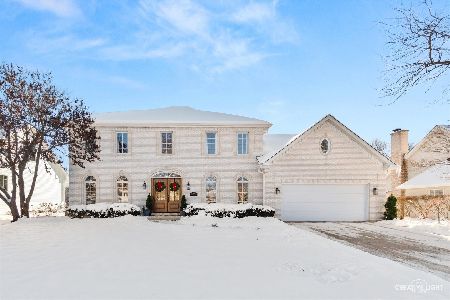1326 Green Pheasant Lane, Batavia, Illinois 60510
$386,500
|
Sold
|
|
| Status: | Closed |
| Sqft: | 2,270 |
| Cost/Sqft: | $170 |
| Beds: | 4 |
| Baths: | 3 |
| Year Built: | 1989 |
| Property Taxes: | $0 |
| Days On Market: | 1371 |
| Lot Size: | 0,00 |
Description
Lovely home in popular Harvell Farms Subdivision. Beautiful wood through out, including crown mouldings and solid 6 panel wood doors. Light and bright first floor offers hardwood floors in all the main living areas. Special features include: Kitchen with island, all stainless appliances and bayed eating area with door to large patio ~ First floor laundry with cabinets, hanging rack and sink ~ Family room has floor to ceiling brick fireplace ~ Living Room with french, glass paned doors to family room ~ Large separate dining room ~ Foyer has coat closet and powder room with pocket door. Master suite offers walk-in closet and attached bath with dual sinks, jetted tub and separate tiled shower. Three other good size bedrooms, all with walk-in closets. Basement has finished recreation room plus large workshop/storage area. Newer HVAC system. Excellent location close to schools, shopping and transportation! This is an estate sale and is being sold in AS IS condition.
Property Specifics
| Single Family | |
| — | |
| — | |
| 1989 | |
| — | |
| — | |
| No | |
| — |
| Kane | |
| Harvell Farms | |
| — / Not Applicable | |
| — | |
| — | |
| — | |
| 11377986 | |
| 1228127005 |
Nearby Schools
| NAME: | DISTRICT: | DISTANCE: | |
|---|---|---|---|
|
High School
Batavia Sr High School |
101 | Not in DB | |
Property History
| DATE: | EVENT: | PRICE: | SOURCE: |
|---|---|---|---|
| 20 May, 2022 | Sold | $386,500 | MRED MLS |
| 27 Apr, 2022 | Under contract | $384,900 | MRED MLS |
| 18 Apr, 2022 | Listed for sale | $384,900 | MRED MLS |
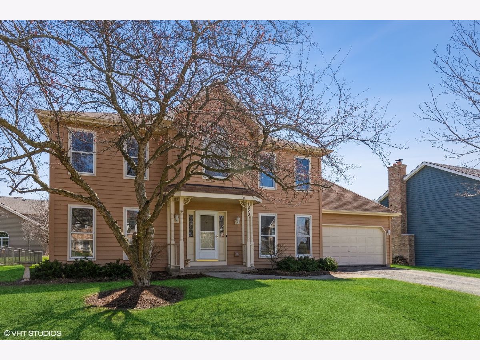
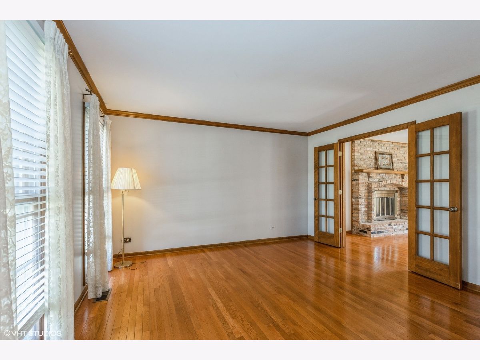
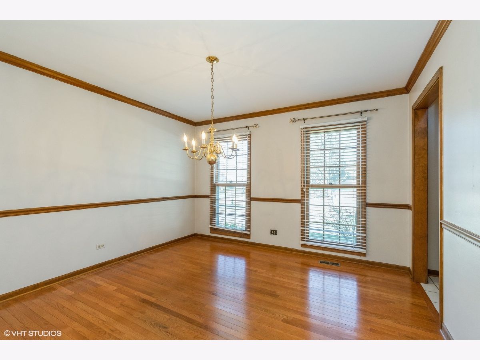
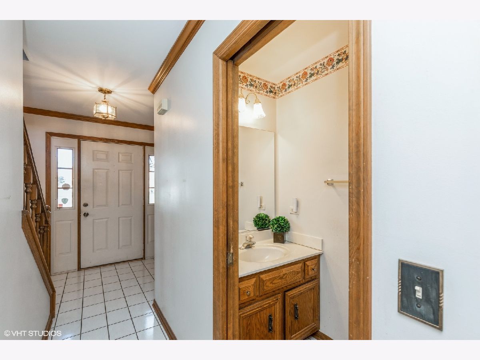
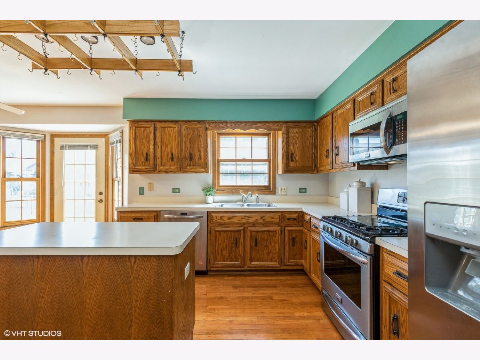
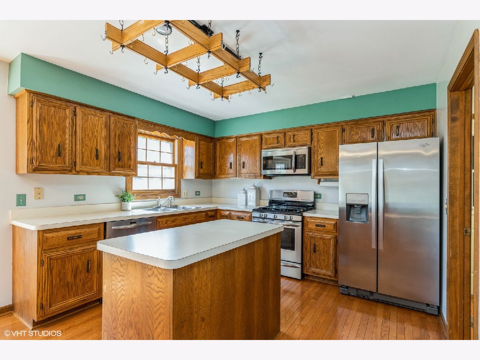
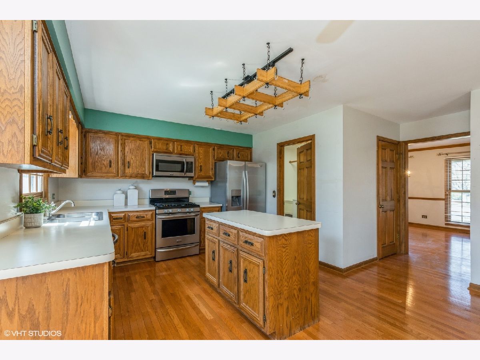
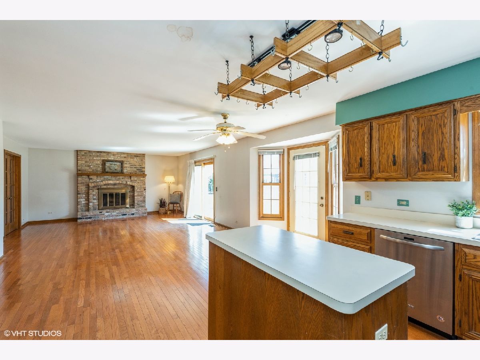
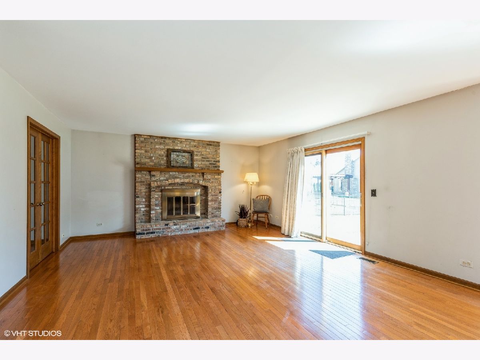
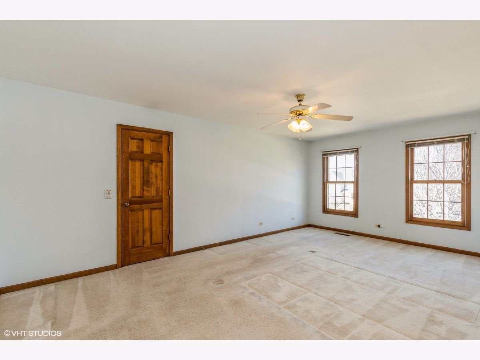
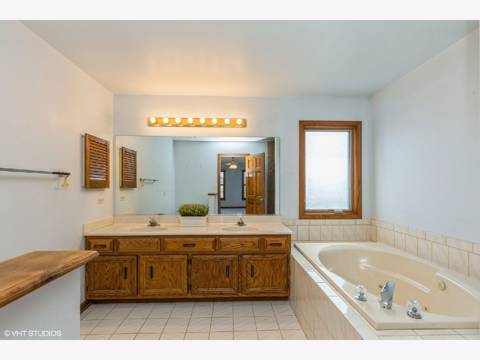
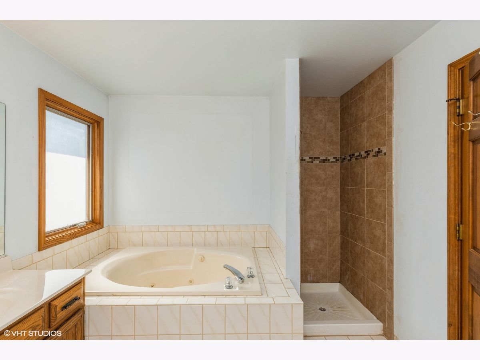
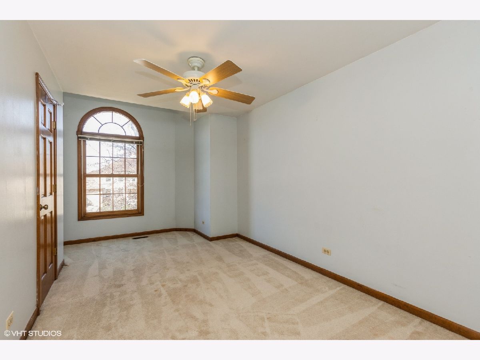
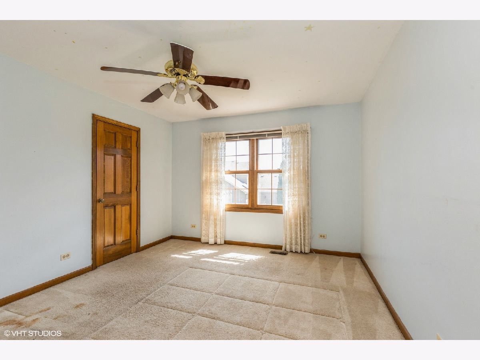
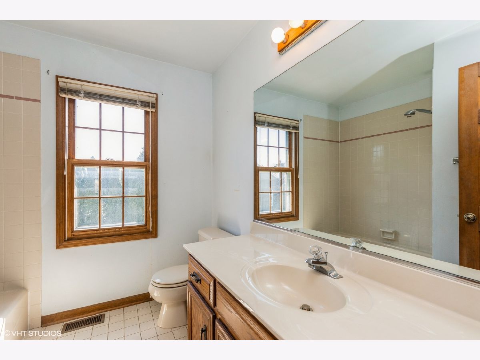
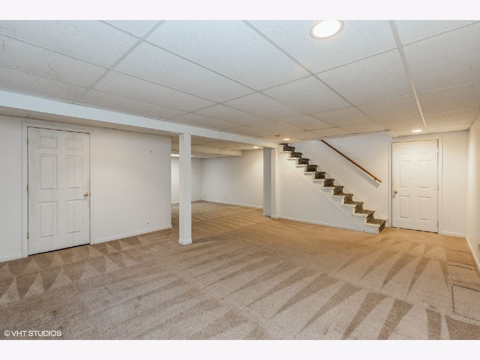
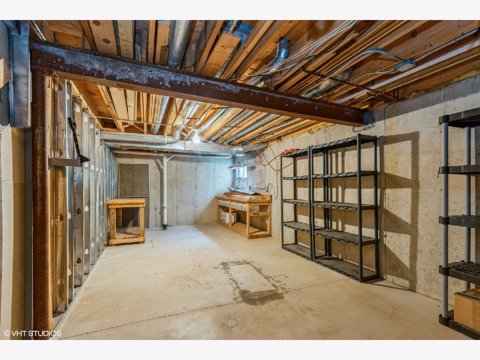
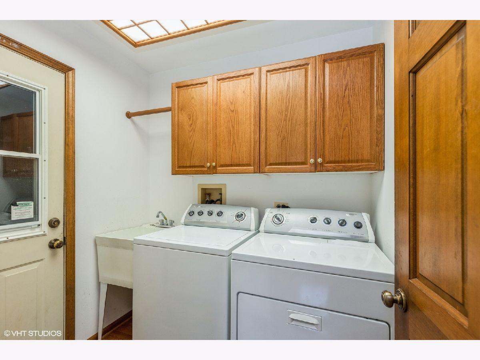
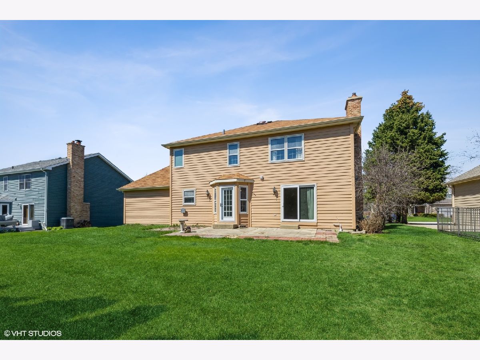
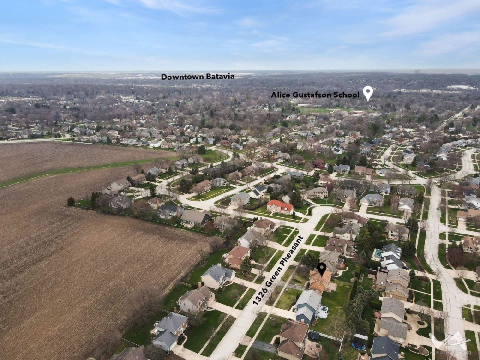
Room Specifics
Total Bedrooms: 4
Bedrooms Above Ground: 4
Bedrooms Below Ground: 0
Dimensions: —
Floor Type: —
Dimensions: —
Floor Type: —
Dimensions: —
Floor Type: —
Full Bathrooms: 3
Bathroom Amenities: Whirlpool,Separate Shower,Double Sink
Bathroom in Basement: 0
Rooms: —
Basement Description: Partially Finished
Other Specifics
| 2 | |
| — | |
| — | |
| — | |
| — | |
| 80 X 120 | |
| Full | |
| — | |
| — | |
| — | |
| Not in DB | |
| — | |
| — | |
| — | |
| — |
Tax History
| Year | Property Taxes |
|---|
Contact Agent
Nearby Similar Homes
Nearby Sold Comparables
Contact Agent
Listing Provided By
@properties Christie's International Real Estate

