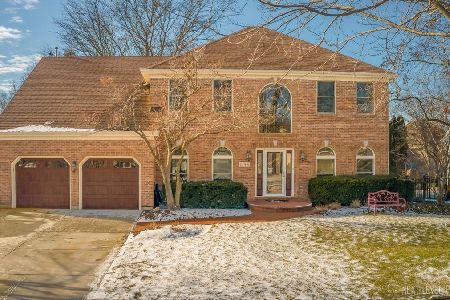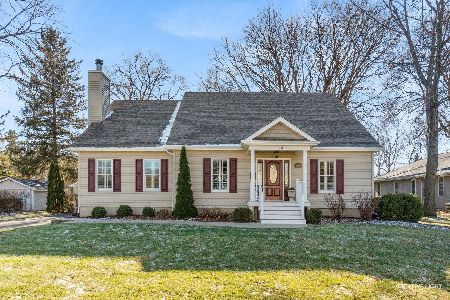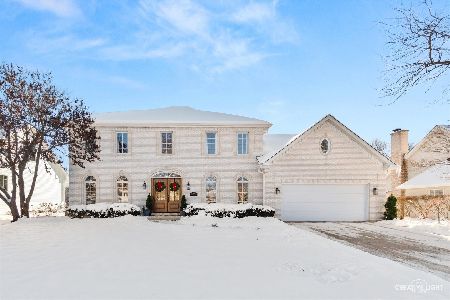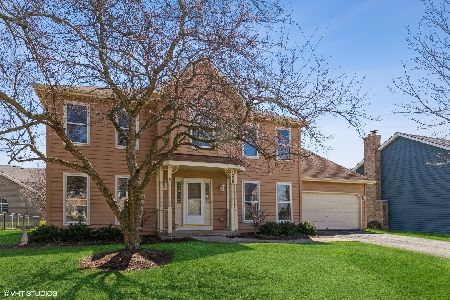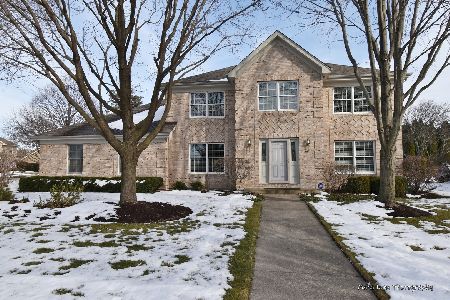1346 Green Pheasant Lane, Batavia, Illinois 60510
$350,000
|
Sold
|
|
| Status: | Closed |
| Sqft: | 2,384 |
| Cost/Sqft: | $147 |
| Beds: | 4 |
| Baths: | 3 |
| Year Built: | 1989 |
| Property Taxes: | $8,660 |
| Days On Market: | 3481 |
| Lot Size: | 0,22 |
Description
New price and great opportunity!! Beautiful Harvell Farms home with 4 bedrooms, 2.1 baths plus a full finished basement. Fresh & Move-in ready! Lots of NEW including quality carpeting upstairs and down~Hardwood floors refinished~Fresh paint from ceiling to floor~Kitchen and bath updates~New light fixtures~Exterior cedar siding just stained and driveway resurfaced. Kitchen is open to the family room and features granite counters and an island. Master bedroom has a vaulted ceiling and large walk-in closet. Full basement has a finished rec room and pool/game room area plus a room for storage complete with built-in shelves. Pool table included! Custom extended garage has wonderful workshop/storage space with skylights. Unpack and relax on the large stamped concrete patio in the private back yard filled with lots of trees, flowers and bushes. Transferable home warranty too! Walk to award winning Batavia grade school and high school. Close to shopping, parks, dining and near Interstate 88.
Property Specifics
| Single Family | |
| — | |
| — | |
| 1989 | |
| Full | |
| — | |
| No | |
| 0.22 |
| Kane | |
| Harvell Farms | |
| 0 / Not Applicable | |
| None | |
| Public | |
| Public Sewer | |
| 09279992 | |
| 1228127003 |
Nearby Schools
| NAME: | DISTRICT: | DISTANCE: | |
|---|---|---|---|
|
Grade School
Alice Gustafson Elementary Schoo |
101 | — | |
|
Middle School
Sam Rotolo Middle School Of Bat |
101 | Not in DB | |
|
High School
Batavia Sr High School |
101 | Not in DB | |
Property History
| DATE: | EVENT: | PRICE: | SOURCE: |
|---|---|---|---|
| 23 Sep, 2016 | Sold | $350,000 | MRED MLS |
| 24 Aug, 2016 | Under contract | $350,000 | MRED MLS |
| — | Last price change | $357,500 | MRED MLS |
| 7 Jul, 2016 | Listed for sale | $364,900 | MRED MLS |
Room Specifics
Total Bedrooms: 4
Bedrooms Above Ground: 4
Bedrooms Below Ground: 0
Dimensions: —
Floor Type: Carpet
Dimensions: —
Floor Type: Carpet
Dimensions: —
Floor Type: Carpet
Full Bathrooms: 3
Bathroom Amenities: Whirlpool,Separate Shower,Double Sink
Bathroom in Basement: 0
Rooms: Breakfast Room,Recreation Room,Game Room,Foyer,Walk In Closet
Basement Description: Finished
Other Specifics
| 2 | |
| Concrete Perimeter | |
| Asphalt | |
| Stamped Concrete Patio, Storms/Screens | |
| Landscaped | |
| 80X120 | |
| — | |
| Full | |
| Vaulted/Cathedral Ceilings, Hardwood Floors, First Floor Laundry | |
| Range, Microwave, Dishwasher, Disposal | |
| Not in DB | |
| Sidewalks, Street Lights, Street Paved | |
| — | |
| — | |
| Wood Burning, Gas Starter |
Tax History
| Year | Property Taxes |
|---|---|
| 2016 | $8,660 |
Contact Agent
Nearby Similar Homes
Nearby Sold Comparables
Contact Agent
Listing Provided By
Baird & Warner

