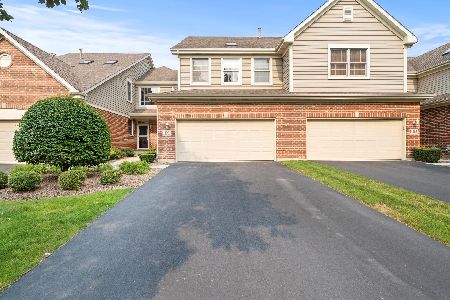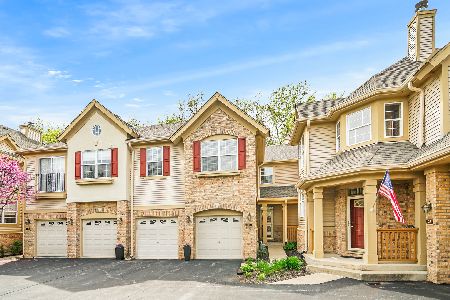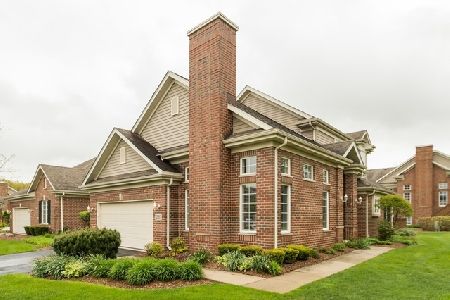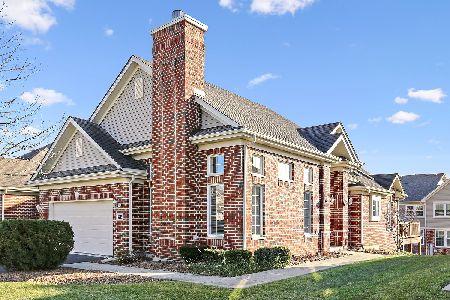13212 Greenleaf Trail, Palos Heights, Illinois 60463
$390,000
|
Sold
|
|
| Status: | Closed |
| Sqft: | 2,200 |
| Cost/Sqft: | $181 |
| Beds: | 3 |
| Baths: | 3 |
| Year Built: | 2005 |
| Property Taxes: | $5,217 |
| Days On Market: | 1725 |
| Lot Size: | 0,00 |
Description
Awesome Huge 4 Bedroom 3 Full Baths Ranch Townhome with Full Finished Basement! One of the Largest Floor Plans in the community! This Spacious Home Features 3 Huge Bedrooms on 1st floor and Laundry..Large kitchen with Eating area, Large Dining Room, Fireplace and Beautiful Deck off the Kitchen!! With an Additional 4th Bedroom Suite in the Basement w/ Full Bath ..Huge Recreation Room and 2 Huge unfinished rooms for storage or workspace.. If your downsizing from a big home this is the place...Fabulous subdivision close to shopping, restaurants and easy access to highway etc... Don't Let this one pass you up.. Bring your decorating ideas and make this home.. Won't last long so don't hesitate...Call us for your private showing today!!
Property Specifics
| Condos/Townhomes | |
| 1 | |
| — | |
| 2005 | |
| Full | |
| — | |
| No | |
| — |
| Cook | |
| — | |
| 346 / Monthly | |
| Insurance,Exterior Maintenance,Lawn Care,Scavenger,Snow Removal | |
| Lake Michigan | |
| Public Sewer | |
| 11071815 | |
| 24323000621039 |
Nearby Schools
| NAME: | DISTRICT: | DISTANCE: | |
|---|---|---|---|
|
High School
A B Shepard High School (campus |
218 | Not in DB | |
Property History
| DATE: | EVENT: | PRICE: | SOURCE: |
|---|---|---|---|
| 21 Sep, 2015 | Sold | $342,500 | MRED MLS |
| 21 Aug, 2015 | Under contract | $349,000 | MRED MLS |
| — | Last price change | $354,900 | MRED MLS |
| 25 Jul, 2015 | Listed for sale | $354,900 | MRED MLS |
| 22 Jun, 2021 | Sold | $390,000 | MRED MLS |
| 17 May, 2021 | Under contract | $399,000 | MRED MLS |
| 3 May, 2021 | Listed for sale | $399,000 | MRED MLS |
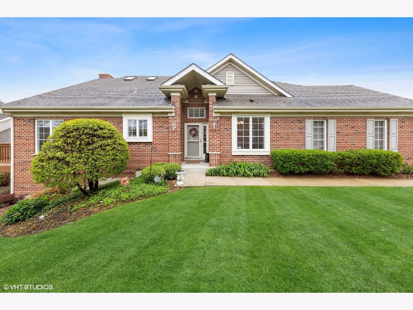
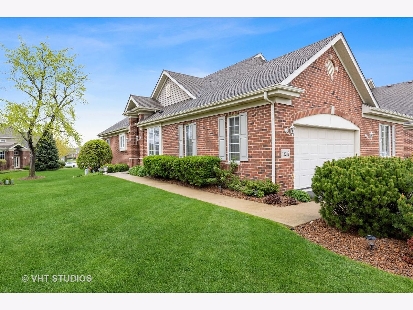
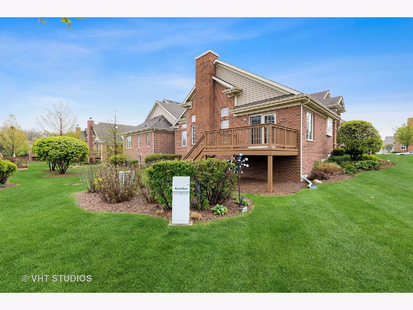
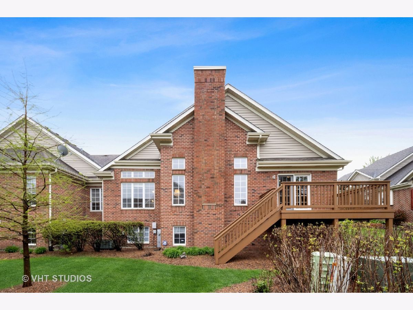
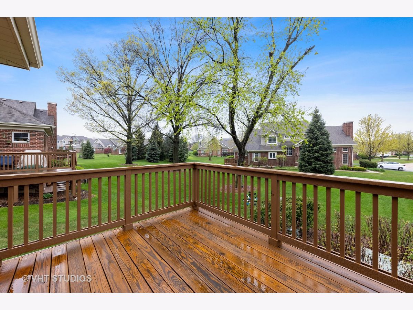
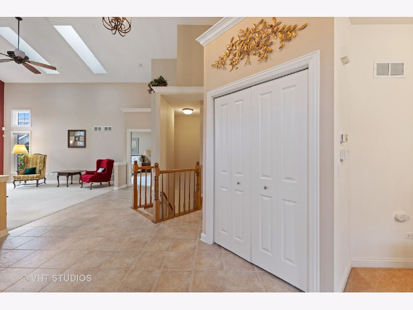
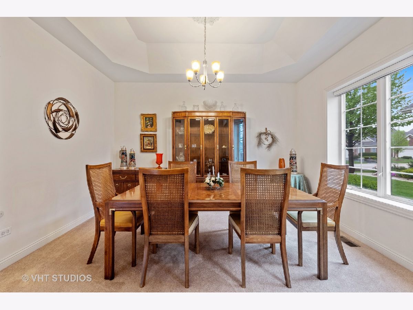
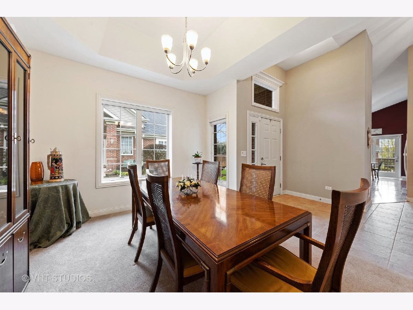
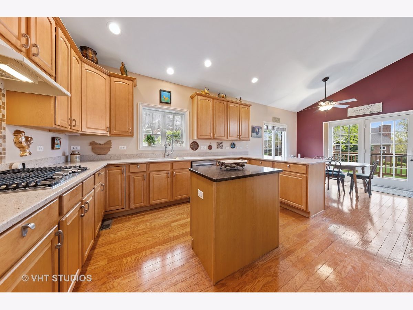
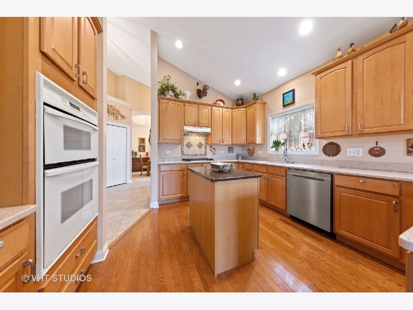
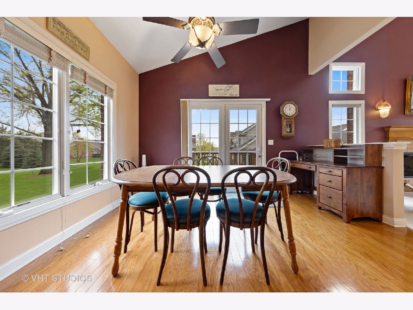
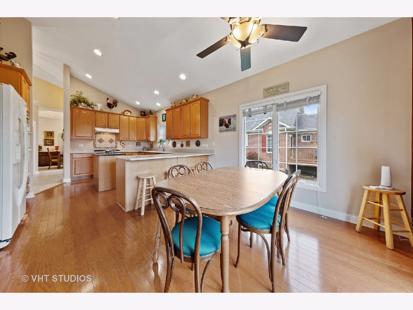
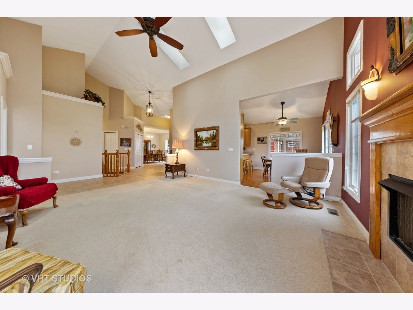
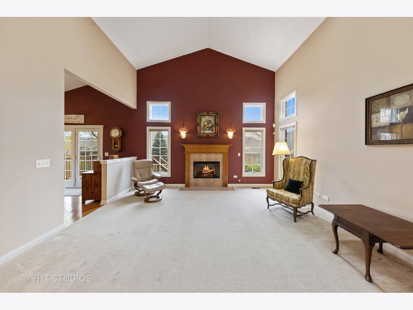
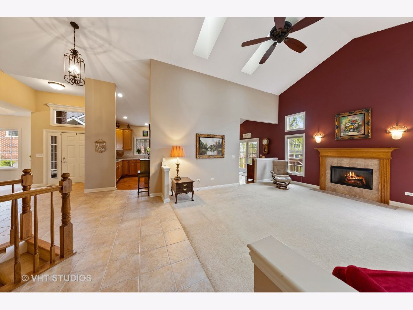
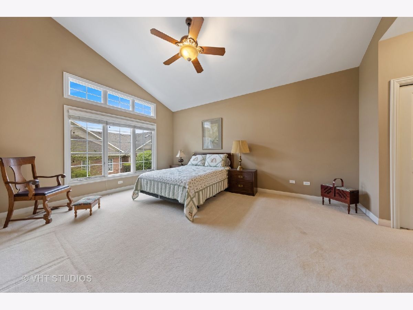
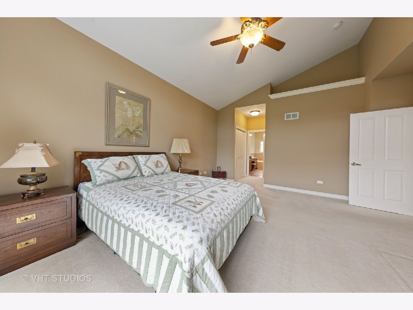
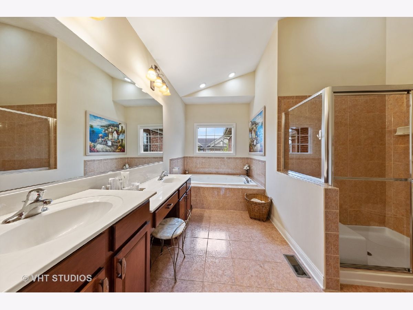
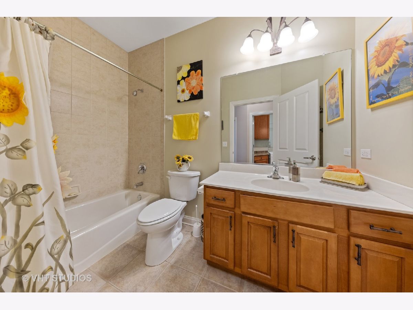
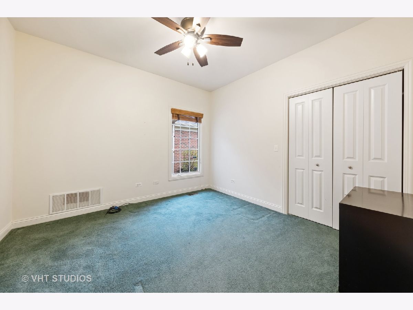
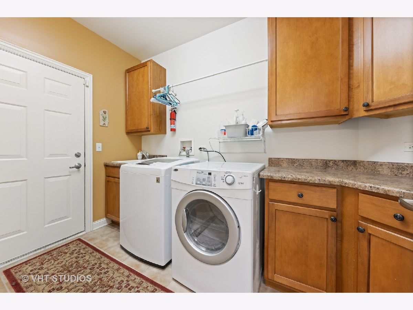
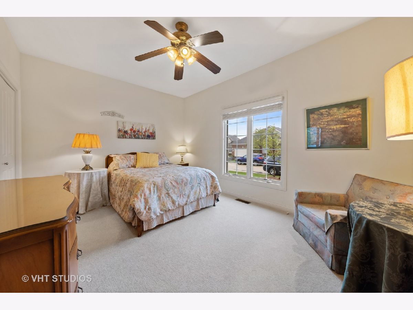
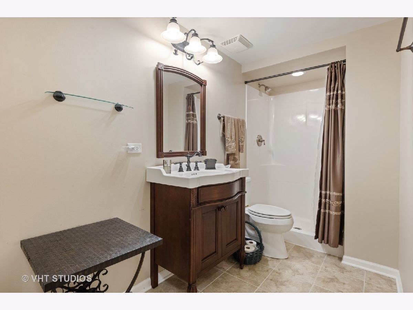
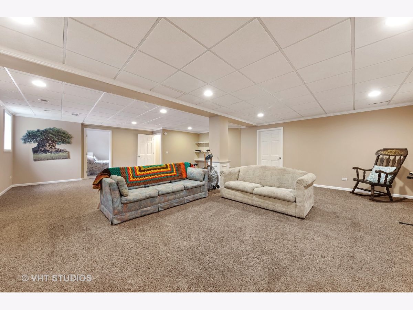
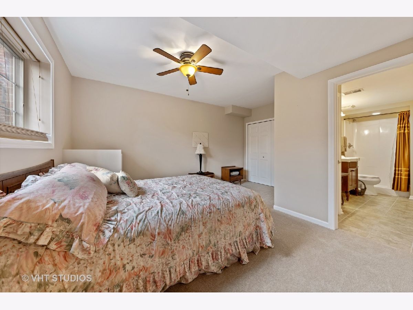
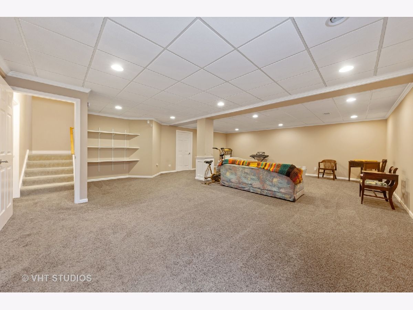
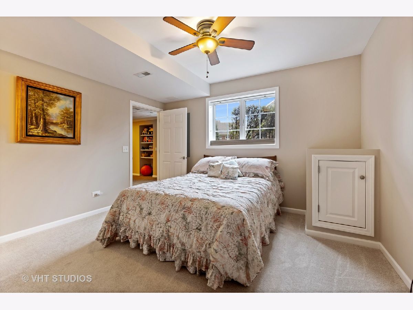
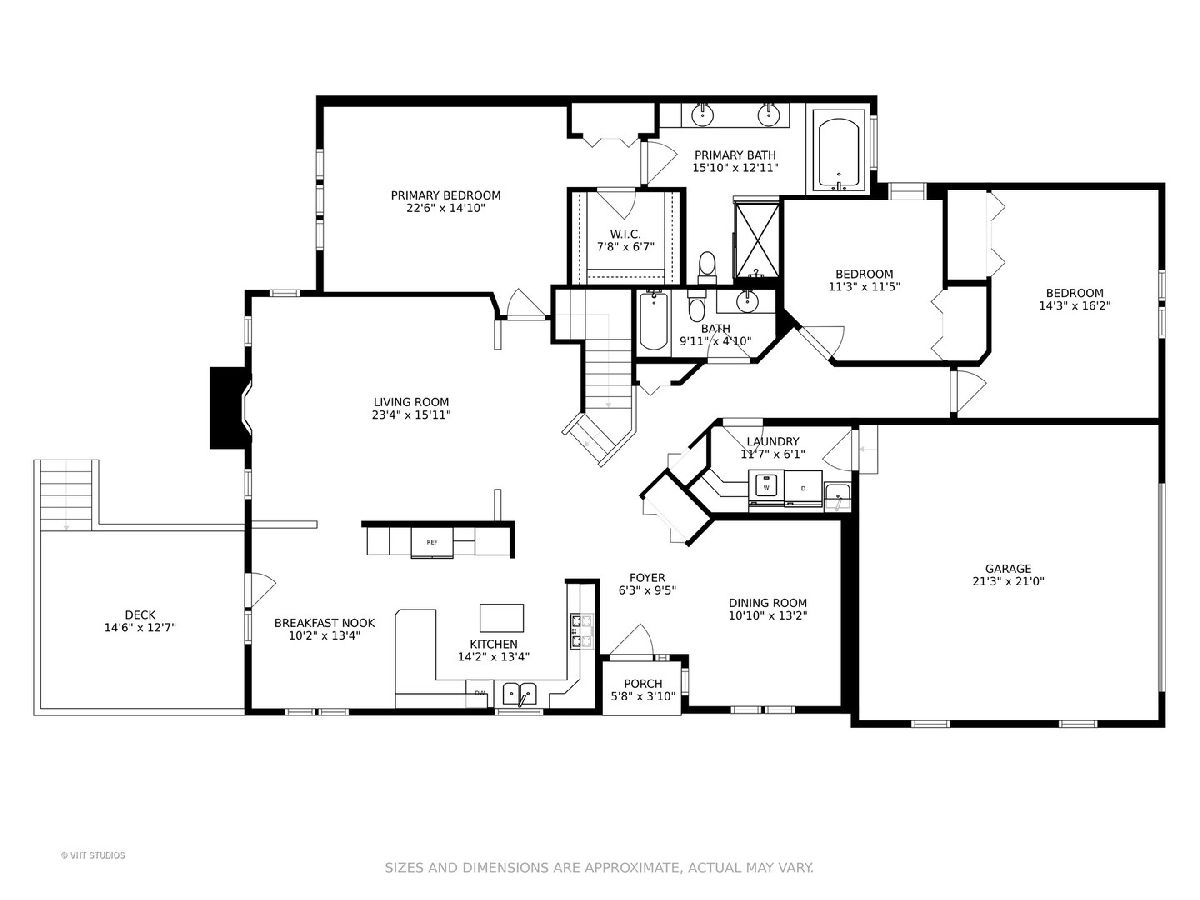
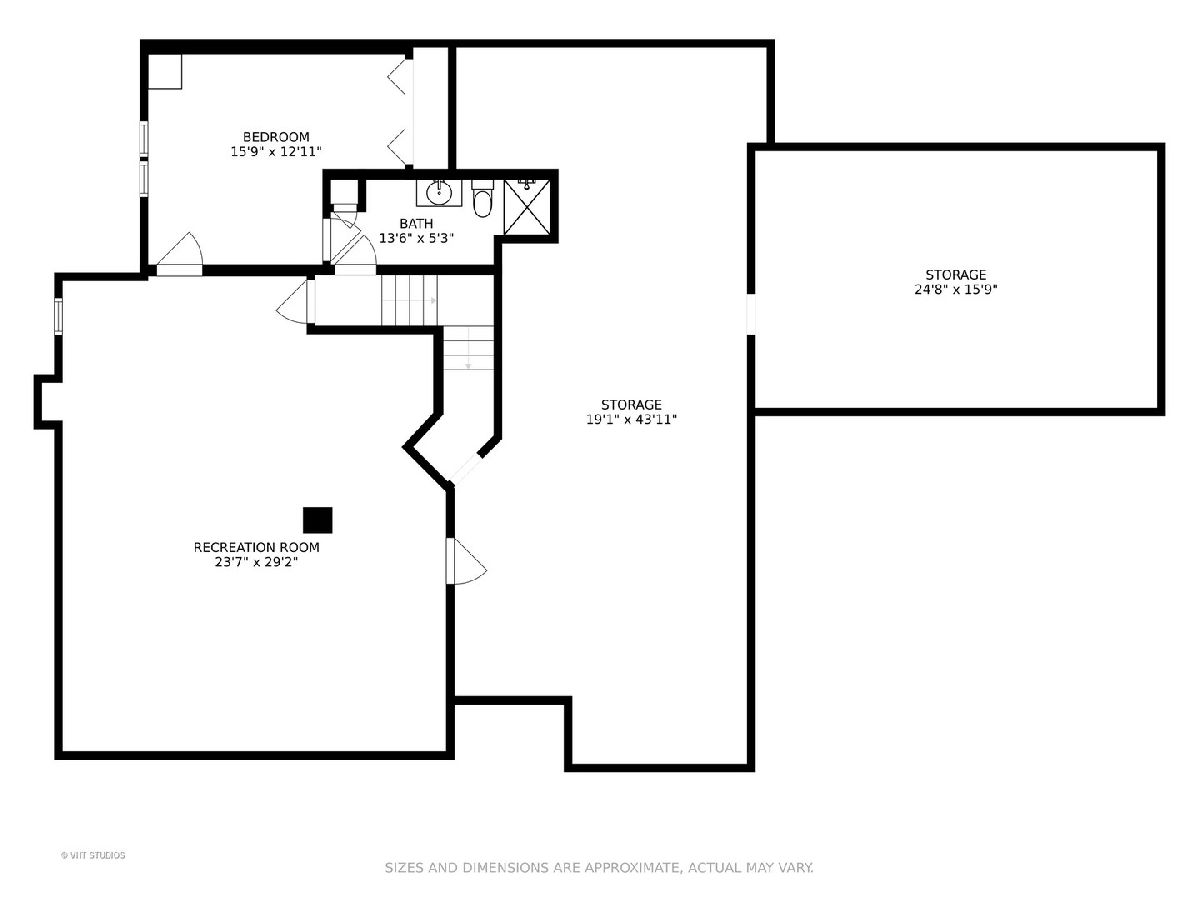
Room Specifics
Total Bedrooms: 4
Bedrooms Above Ground: 3
Bedrooms Below Ground: 1
Dimensions: —
Floor Type: Carpet
Dimensions: —
Floor Type: Carpet
Dimensions: —
Floor Type: Carpet
Full Bathrooms: 3
Bathroom Amenities: Whirlpool,Separate Shower,Double Sink
Bathroom in Basement: 1
Rooms: Breakfast Room,Workshop,Foyer,Storage,Walk In Closet,Deck
Basement Description: Finished
Other Specifics
| 2 | |
| Concrete Perimeter | |
| Asphalt | |
| — | |
| — | |
| COMMON | |
| — | |
| Full | |
| Vaulted/Cathedral Ceilings, Skylight(s), Hardwood Floors, First Floor Laundry, First Floor Full Bath, Storage | |
| Microwave, Dishwasher, Refrigerator, Washer, Dryer, Disposal, Cooktop, Built-In Oven, Range Hood | |
| Not in DB | |
| — | |
| — | |
| — | |
| — |
Tax History
| Year | Property Taxes |
|---|---|
| 2015 | $6,350 |
| 2021 | $5,217 |
Contact Agent
Nearby Similar Homes
Nearby Sold Comparables
Contact Agent
Listing Provided By
Compass

