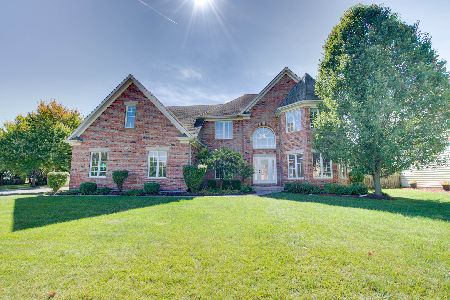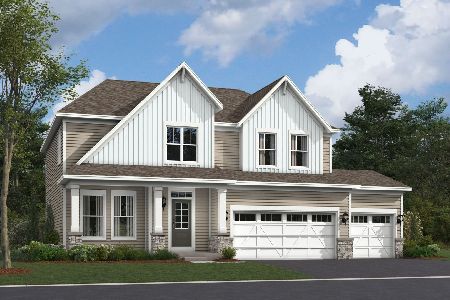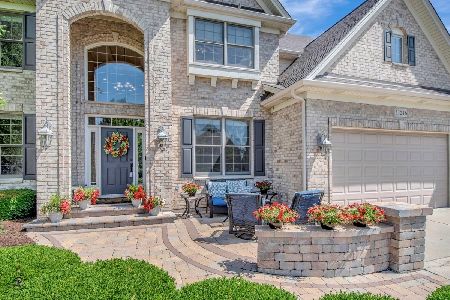13215 Taylor Street, Plainfield, Illinois 60585
$418,000
|
Sold
|
|
| Status: | Closed |
| Sqft: | 3,910 |
| Cost/Sqft: | $109 |
| Beds: | 4 |
| Baths: | 5 |
| Year Built: | 2006 |
| Property Taxes: | $10,932 |
| Days On Market: | 4157 |
| Lot Size: | 0,00 |
Description
Truly Amazing! Freshly Painted & move in Condition! Priced to sell! 2 Story Foyer w/Oak railings & dual stair case. Full Finished basement w/full bath, additional bedroom & gym area 42' cabinets & granite counters! Huge island & all appliances included. 2 Story Family room w/gorgeous fireplace. Beautiful sun room, New paver patio, Huge master suite w/sitting area - deluxe bath with walk in closet, Truly a A+ home
Property Specifics
| Single Family | |
| — | |
| Traditional | |
| 2006 | |
| Full | |
| EXPANDED JULIE ANN | |
| No | |
| — |
| Will | |
| Dunmoor Estates | |
| 408 / Annual | |
| Insurance | |
| Public | |
| Public Sewer | |
| 08718943 | |
| 0701314080110000 |
Nearby Schools
| NAME: | DISTRICT: | DISTANCE: | |
|---|---|---|---|
|
Grade School
Walkers Grove Elementary School |
202 | — | |
|
Middle School
Ira Jones Middle School |
202 | Not in DB | |
|
High School
Plainfield North High School |
202 | Not in DB | |
Property History
| DATE: | EVENT: | PRICE: | SOURCE: |
|---|---|---|---|
| 15 Mar, 2013 | Sold | $385,000 | MRED MLS |
| 2 Mar, 2013 | Under contract | $385,000 | MRED MLS |
| — | Last price change | $409,000 | MRED MLS |
| 18 Nov, 2012 | Listed for sale | $435,000 | MRED MLS |
| 8 Oct, 2014 | Sold | $418,000 | MRED MLS |
| 10 Sep, 2014 | Under contract | $427,500 | MRED MLS |
| 3 Sep, 2014 | Listed for sale | $427,500 | MRED MLS |
Room Specifics
Total Bedrooms: 5
Bedrooms Above Ground: 4
Bedrooms Below Ground: 1
Dimensions: —
Floor Type: Carpet
Dimensions: —
Floor Type: Carpet
Dimensions: —
Floor Type: Carpet
Dimensions: —
Floor Type: —
Full Bathrooms: 5
Bathroom Amenities: Separate Shower,Double Sink
Bathroom in Basement: 1
Rooms: Bedroom 5,Den,Exercise Room,Foyer,Play Room,Recreation Room,Sitting Room,Sun Room
Basement Description: Finished
Other Specifics
| 3 | |
| Concrete Perimeter | |
| Asphalt | |
| Brick Paver Patio | |
| Corner Lot,Landscaped | |
| 106 X 178 X 105 X 179 | |
| — | |
| Full | |
| Vaulted/Cathedral Ceilings, First Floor Laundry | |
| Range, Microwave, Dishwasher, Refrigerator, Disposal | |
| Not in DB | |
| Sidewalks, Street Lights, Street Paved | |
| — | |
| — | |
| Wood Burning |
Tax History
| Year | Property Taxes |
|---|---|
| 2013 | $11,419 |
| 2014 | $10,932 |
Contact Agent
Nearby Similar Homes
Nearby Sold Comparables
Contact Agent
Listing Provided By
RE/MAX of Naperville










