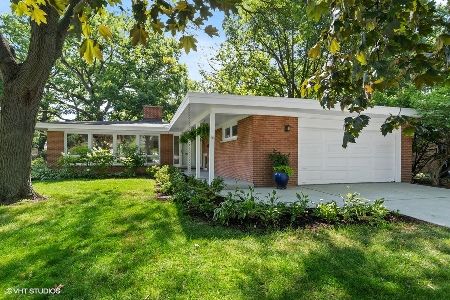1322 Warrington Road, Deerfield, Illinois 60015
$1,015,000
|
Sold
|
|
| Status: | Closed |
| Sqft: | 4,992 |
| Cost/Sqft: | $215 |
| Beds: | 5 |
| Baths: | 4 |
| Year Built: | 2004 |
| Property Taxes: | $27,256 |
| Days On Market: | 2839 |
| Lot Size: | 0,29 |
Description
Move-in ready 5 bdrm, 3 full & 1-1/2 bath home in prime NE Drfld location w/many recent improvements-interior & ext painted, hw floors refinished, new fixtures, (2) NEW A/C units, landscaping & more! 1st floor features foyer w/volume ceilings & windows. Open floor plan has spacious kitchen w/eat-in area, white cabinetry, granite counters, prof ss appls (Viking,Sub-Zero & Bosch) & sliders leading to patio. Gracious fam rm, liv rm & din rm w/built-in bar. Private office w/French doors & bay window. Mudrm w/laundry & storage located off 3 car garage. 2nd floor features priv master suite w/tray ceiling, 3 walk-in organized closets + limestone bath w/vaulted ceiling, jacuzzi tub, lg shower & double sinks. 4 add bdrms that share 2 jack & jill baths. Hunter Douglas blinds. Finished base includes a rec rm, exercise rm & 6th bdrm. Landscaped yard w/sprinklers & patio. Fab location close to school, parks & town. 2017 TAXES SUCCESSFULLY APPEALED & REDUCED TO $27,256.
Property Specifics
| Single Family | |
| — | |
| Colonial | |
| 2004 | |
| Full | |
| — | |
| No | |
| 0.29 |
| Lake | |
| Northeast Deerfield | |
| 0 / Not Applicable | |
| None | |
| Lake Michigan | |
| Public Sewer | |
| 09919533 | |
| 16281050330000 |
Nearby Schools
| NAME: | DISTRICT: | DISTANCE: | |
|---|---|---|---|
|
Grade School
Walden Elementary School |
109 | — | |
|
Middle School
Alan B Shepard Middle School |
109 | Not in DB | |
|
High School
Deerfield High School |
113 | Not in DB | |
Property History
| DATE: | EVENT: | PRICE: | SOURCE: |
|---|---|---|---|
| 15 Jun, 2018 | Sold | $1,015,000 | MRED MLS |
| 30 Apr, 2018 | Under contract | $1,075,000 | MRED MLS |
| 17 Apr, 2018 | Listed for sale | $1,075,000 | MRED MLS |
| 1 Jul, 2020 | Sold | $1,010,000 | MRED MLS |
| 5 Jun, 2020 | Under contract | $1,095,000 | MRED MLS |
| 16 May, 2020 | Listed for sale | $1,095,000 | MRED MLS |
Room Specifics
Total Bedrooms: 6
Bedrooms Above Ground: 5
Bedrooms Below Ground: 1
Dimensions: —
Floor Type: Carpet
Dimensions: —
Floor Type: Carpet
Dimensions: —
Floor Type: Carpet
Dimensions: —
Floor Type: —
Dimensions: —
Floor Type: —
Full Bathrooms: 4
Bathroom Amenities: Whirlpool,Separate Shower,Double Sink
Bathroom in Basement: 0
Rooms: Foyer,Bedroom 5,Breakfast Room,Exercise Room,Office,Recreation Room,Bedroom 6,Game Room
Basement Description: Partially Finished
Other Specifics
| 3 | |
| Concrete Perimeter | |
| Brick | |
| Brick Paver Patio, Storms/Screens | |
| Corner Lot,Landscaped | |
| 92X136 | |
| — | |
| Full | |
| Vaulted/Cathedral Ceilings, Bar-Dry, Hardwood Floors, First Floor Laundry | |
| Double Oven, Microwave, Dishwasher, High End Refrigerator, Washer, Dryer, Disposal, Stainless Steel Appliance(s), Wine Refrigerator, Cooktop | |
| Not in DB | |
| Sidewalks, Street Paved | |
| — | |
| — | |
| Attached Fireplace Doors/Screen, Gas Log, Gas Starter |
Tax History
| Year | Property Taxes |
|---|---|
| 2018 | $27,256 |
| 2020 | $38,801 |
Contact Agent
Nearby Similar Homes
Nearby Sold Comparables
Contact Agent
Listing Provided By
@properties













