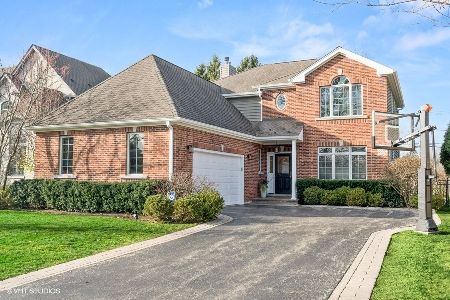1338 Warrington Road, Deerfield, Illinois 60015
$940,000
|
Sold
|
|
| Status: | Closed |
| Sqft: | 3,370 |
| Cost/Sqft: | $295 |
| Beds: | 4 |
| Baths: | 5 |
| Year Built: | 2006 |
| Property Taxes: | $27,873 |
| Days On Market: | 1958 |
| Lot Size: | 0,24 |
Description
Sitting on a beautiful lot in East Deerfield, this 2006 stucco and brick 2-story home awaits its new owners! Boasting 5 bedrooms and 4.1 baths, this distinctive Arts & Crafts style home impresses with an abundance of natural light, gracious room sizes, volume ceilings and fabulous flow. Meticulously maintained by the current (original) owner, special features include large chef's kitchen with top of the line appliances (Sub Zero and Viking Pro), 2 fireplaces, whole home generator, dual zoned heat and A/C, 2 hot water heaters, master steam shower, heated 2 car garage, and the list goes on! FULL basement has kitchenette with granite island and eating area, rec room, home gym, "home school" space, bedroom, full bath and 9 ft ceilings! Spacious, private fenced yard with brick paver patio backs up to the fields at award winning Walden School. Enjoy this quiet, family friendly neighborhood walking distance to town, train, library, parks and pool!
Property Specifics
| Single Family | |
| — | |
| — | |
| 2006 | |
| Full | |
| — | |
| No | |
| 0.24 |
| Lake | |
| — | |
| — / Not Applicable | |
| None | |
| Lake Michigan | |
| Public Sewer | |
| 10857353 | |
| 16281050310000 |
Nearby Schools
| NAME: | DISTRICT: | DISTANCE: | |
|---|---|---|---|
|
Grade School
Walden Elementary School |
109 | — | |
|
Middle School
Alan B Shepard Middle School |
109 | Not in DB | |
|
High School
Deerfield High School |
113 | Not in DB | |
Property History
| DATE: | EVENT: | PRICE: | SOURCE: |
|---|---|---|---|
| 19 Jan, 2021 | Sold | $940,000 | MRED MLS |
| 8 Dec, 2020 | Under contract | $995,000 | MRED MLS |
| — | Last price change | $1,025,000 | MRED MLS |
| 14 Sep, 2020 | Listed for sale | $1,194,000 | MRED MLS |
































Room Specifics
Total Bedrooms: 5
Bedrooms Above Ground: 4
Bedrooms Below Ground: 1
Dimensions: —
Floor Type: Hardwood
Dimensions: —
Floor Type: Hardwood
Dimensions: —
Floor Type: Carpet
Dimensions: —
Floor Type: —
Full Bathrooms: 5
Bathroom Amenities: Whirlpool,Separate Shower,Steam Shower,Double Sink
Bathroom in Basement: 1
Rooms: Bedroom 5,Exercise Room,Foyer,Mud Room,Recreation Room,Study
Basement Description: Finished,Rec/Family Area
Other Specifics
| 2 | |
| — | |
| Concrete | |
| Patio, Brick Paver Patio | |
| — | |
| 77X137 | |
| Pull Down Stair | |
| Full | |
| Bar-Dry, Hardwood Floors, Wood Laminate Floors, First Floor Laundry, Walk-In Closet(s), Granite Counters, Separate Dining Room | |
| Double Oven, Range, Microwave, Dishwasher, High End Refrigerator, Bar Fridge, Washer, Dryer, Disposal, Stainless Steel Appliance(s), Range Hood, Gas Cooktop, Gas Oven, Range Hood | |
| Not in DB | |
| — | |
| — | |
| — | |
| Wood Burning, Gas Starter |
Tax History
| Year | Property Taxes |
|---|---|
| 2021 | $27,873 |
Contact Agent
Nearby Similar Homes
Nearby Sold Comparables
Contact Agent
Listing Provided By
Baird & Warner











