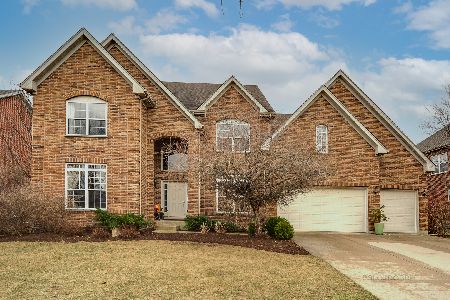1323 Conrad Lane, Lake Zurich, Illinois 60047
$600,000
|
Sold
|
|
| Status: | Closed |
| Sqft: | 2,843 |
| Cost/Sqft: | $211 |
| Beds: | 4 |
| Baths: | 4 |
| Year Built: | 2011 |
| Property Taxes: | $16,098 |
| Days On Market: | 1660 |
| Lot Size: | 0,40 |
Description
Gorgeous creek and prairie view five-bedroom, 3.1 bath home nestled on a quiet lot back to wetland in award-winning Stevenson High School district! This stunning newer house offers an open layout and gleaming hardwood floors throughout the main level. Open living and dining rooms with new chandelier. Gourmet kitchen appointed with maple cabinets and crown molding, SS appliances, granite countertops, island with breakfast bar, butler pantry and sunny eating area overlooking the family room and backyard. Huge master suite graced with two walk-in closets and spa-like ensuite with two vanities, soaking tub, and separate shower! All second floor bedrooms have walking closet. Finished lookout basement with a full bathroom, a bedroom and large rec room as well as plenty of storage. Roof is 7 years old. Entire house freshly painted! Enjoy the open large backyard with a deck.
Property Specifics
| Single Family | |
| — | |
| — | |
| 2011 | |
| English | |
| — | |
| No | |
| 0.4 |
| Lake | |
| Coventry Creek Estates | |
| 348 / Annual | |
| None | |
| Public | |
| Public Sewer | |
| 11149600 | |
| 14221040210000 |
Nearby Schools
| NAME: | DISTRICT: | DISTANCE: | |
|---|---|---|---|
|
Grade School
Prairie Elementary School |
96 | — | |
|
Middle School
Twin Groves Middle School |
96 | Not in DB | |
|
High School
Adlai E Stevenson High School |
125 | Not in DB | |
Property History
| DATE: | EVENT: | PRICE: | SOURCE: |
|---|---|---|---|
| 23 Sep, 2011 | Sold | $485,235 | MRED MLS |
| 28 Apr, 2011 | Under contract | $530,400 | MRED MLS |
| 28 Apr, 2011 | Listed for sale | $530,400 | MRED MLS |
| 26 Aug, 2021 | Sold | $600,000 | MRED MLS |
| 12 Jul, 2021 | Under contract | $599,900 | MRED MLS |
| 8 Jul, 2021 | Listed for sale | $599,900 | MRED MLS |

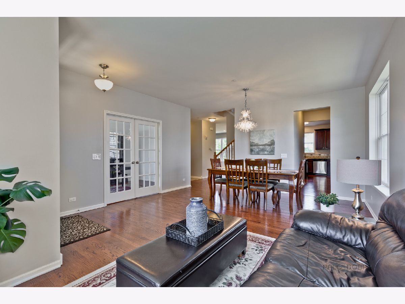
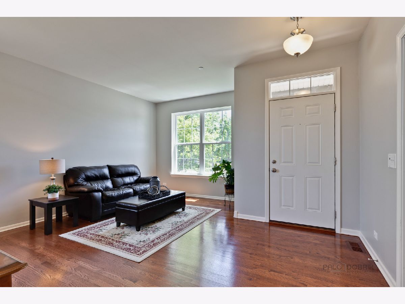
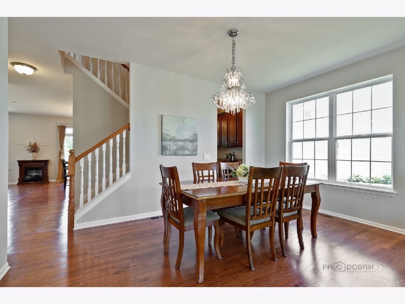
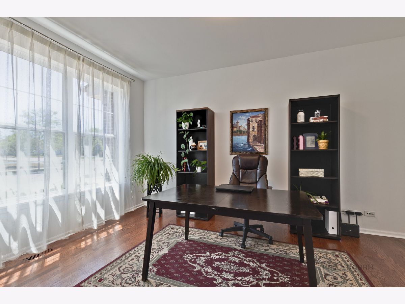
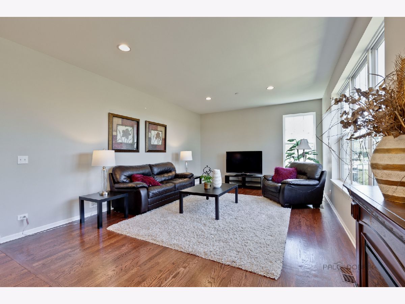
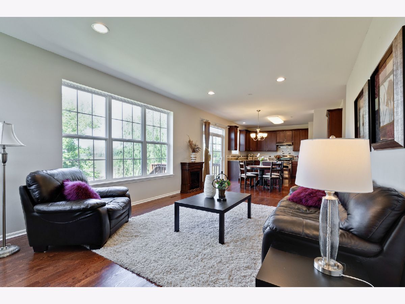
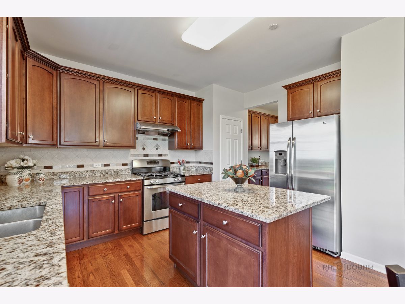
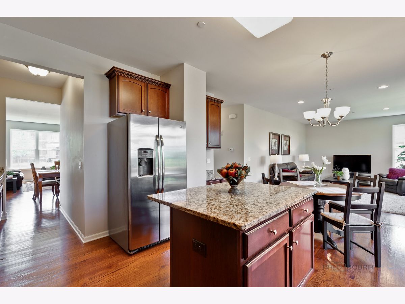
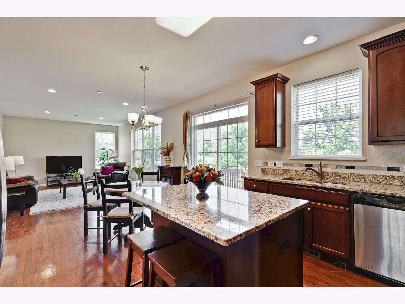
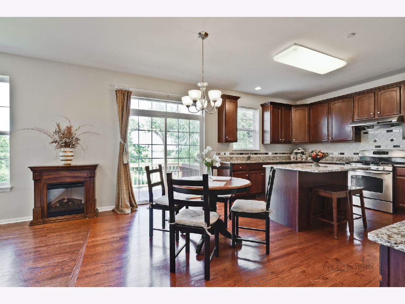
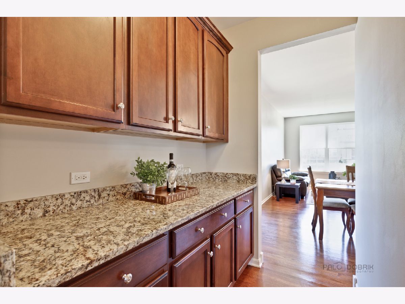
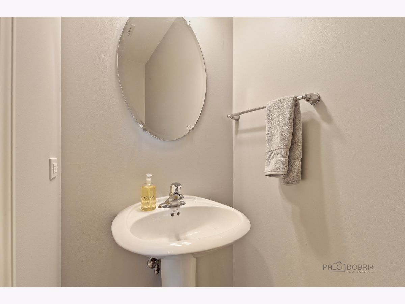
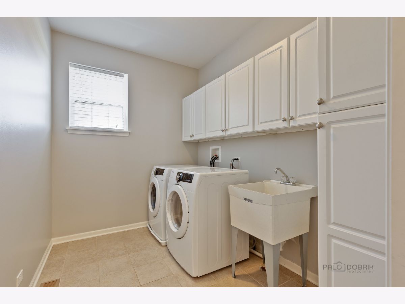
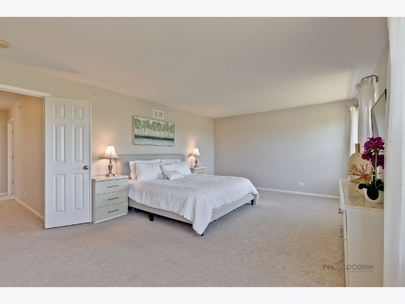
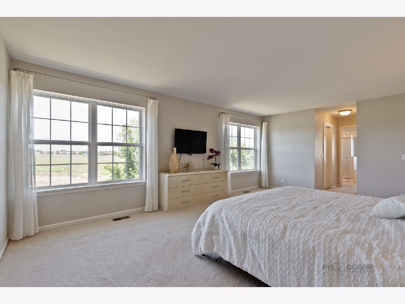
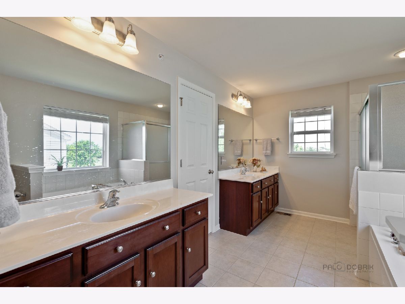
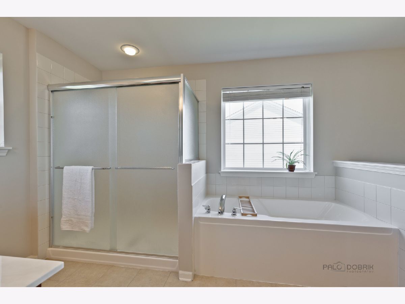
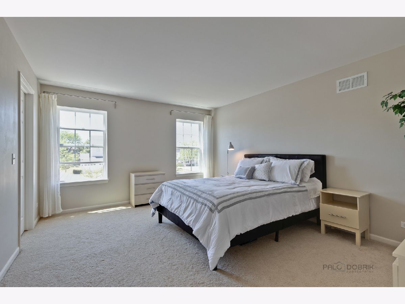
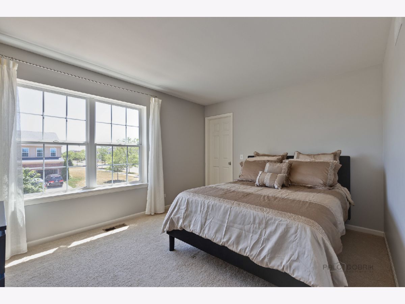
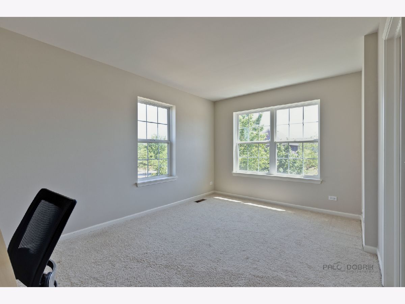
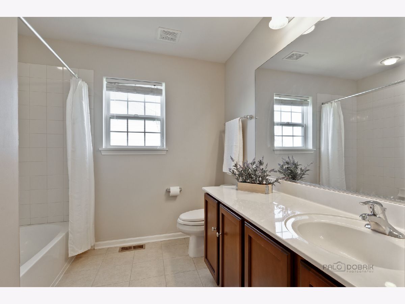
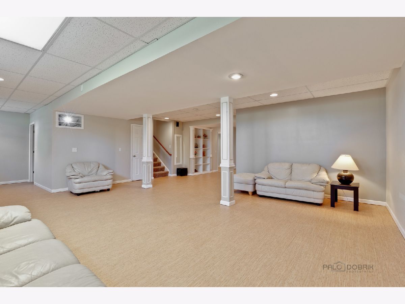
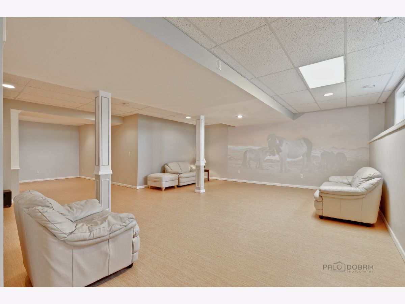
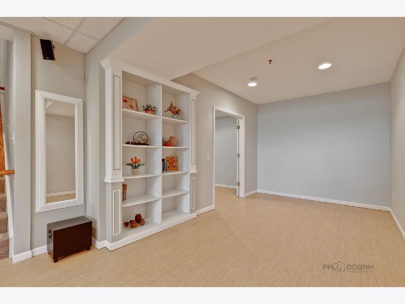
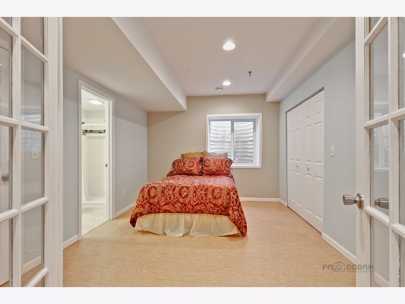
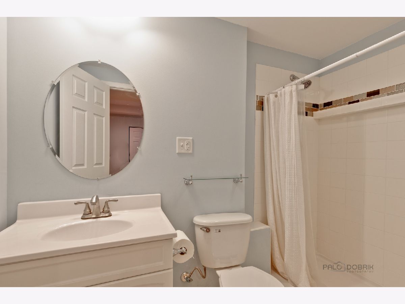
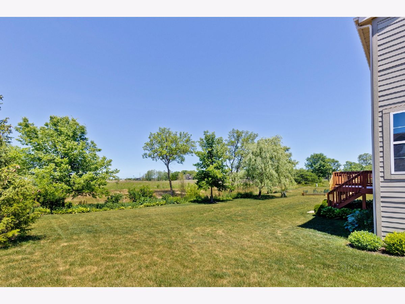
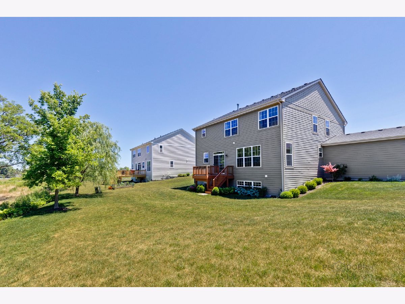
Room Specifics
Total Bedrooms: 5
Bedrooms Above Ground: 4
Bedrooms Below Ground: 1
Dimensions: —
Floor Type: Carpet
Dimensions: —
Floor Type: Carpet
Dimensions: —
Floor Type: Carpet
Dimensions: —
Floor Type: —
Full Bathrooms: 4
Bathroom Amenities: —
Bathroom in Basement: 1
Rooms: Recreation Room,Play Room,Bedroom 5,Eating Area,Office
Basement Description: Finished
Other Specifics
| 3 | |
| — | |
| — | |
| — | |
| Landscaped | |
| 17354 | |
| — | |
| Full | |
| — | |
| Range, Dishwasher, Refrigerator, Washer, Dryer, Disposal, Stainless Steel Appliance(s) | |
| Not in DB | |
| Curbs, Sidewalks, Street Paved | |
| — | |
| — | |
| — |
Tax History
| Year | Property Taxes |
|---|---|
| 2021 | $16,098 |
Contact Agent
Nearby Similar Homes
Nearby Sold Comparables
Contact Agent
Listing Provided By
RE/MAX Top Performers





