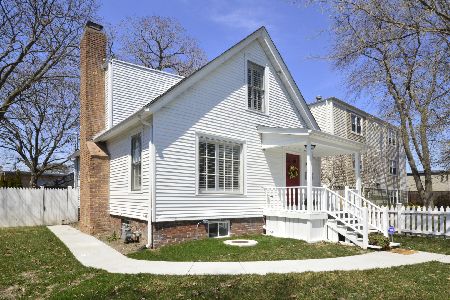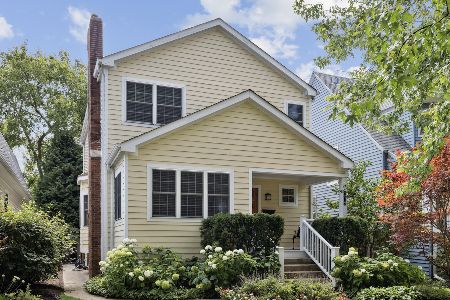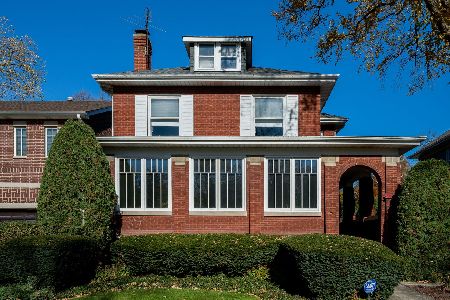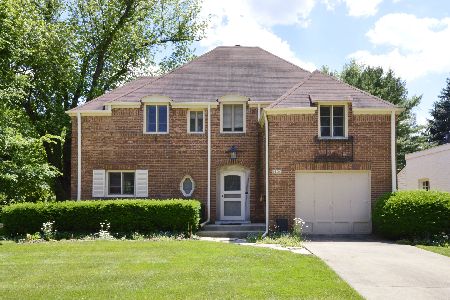1323 Lincoln Street, Evanston, Illinois 60201
$744,500
|
Sold
|
|
| Status: | Closed |
| Sqft: | 2,232 |
| Cost/Sqft: | $343 |
| Beds: | 3 |
| Baths: | 4 |
| Year Built: | 1926 |
| Property Taxes: | $16,561 |
| Days On Market: | 2425 |
| Lot Size: | 0,19 |
Description
Picture perfect center-entry red brick colonial on lovely Lincoln St. Light-filled southern exposure with classic details, moldings & oversize rooms. Beautiful leaded windows compliment the numerous newer windows. The gracious staircase greets you upon entry. Next, enjoy the spacious living room, sized for a baby grand piano with conversation area. The roomy kitchen features lots of storage, island, table space & was once photographed in Better Homes & Gardens. 3 generous bedrooms, one with an ensuite bath & one with a tandem room offer lots of private space. The basement offers recreation space, storage as well as a full bath, perfect for guests. The backyard is 165' deep & provides the unique opportunity to expand this home, if desired. Recent improvements include: the roof, gutters, upper deck, double oven, hot water heater, furnace, exterior paint & more. This is an outstanding location for: Metra, L, hospital, NU, NU sports, Central St, beach, golf, Orrington & Haven Schools.
Property Specifics
| Single Family | |
| — | |
| Colonial | |
| 1926 | |
| Full | |
| — | |
| No | |
| 0.19 |
| Cook | |
| — | |
| 0 / Not Applicable | |
| None | |
| Lake Michigan,Public | |
| Public Sewer | |
| 10307990 | |
| 10122060240000 |
Nearby Schools
| NAME: | DISTRICT: | DISTANCE: | |
|---|---|---|---|
|
Grade School
Orrington Elementary School |
65 | — | |
|
Middle School
Haven Middle School |
65 | Not in DB | |
|
High School
Evanston Twp High School |
202 | Not in DB | |
Property History
| DATE: | EVENT: | PRICE: | SOURCE: |
|---|---|---|---|
| 15 Jul, 2019 | Sold | $744,500 | MRED MLS |
| 14 Apr, 2019 | Under contract | $765,000 | MRED MLS |
| — | Last price change | $789,000 | MRED MLS |
| 26 Mar, 2019 | Listed for sale | $789,000 | MRED MLS |
Room Specifics
Total Bedrooms: 3
Bedrooms Above Ground: 3
Bedrooms Below Ground: 0
Dimensions: —
Floor Type: Hardwood
Dimensions: —
Floor Type: Hardwood
Full Bathrooms: 4
Bathroom Amenities: —
Bathroom in Basement: 1
Rooms: Office,Recreation Room,Foyer,Mud Room,Play Room,Pantry,Balcony/Porch/Lanai
Basement Description: Finished
Other Specifics
| 1 | |
| — | |
| Concrete | |
| Balcony, Storms/Screens | |
| Fenced Yard | |
| 50X165 | |
| Pull Down Stair | |
| Full | |
| Hardwood Floors | |
| Double Oven, Dishwasher, Refrigerator, Washer, Dryer, Disposal, Cooktop, Range Hood | |
| Not in DB | |
| Tennis Courts, Sidewalks, Street Lights, Street Paved | |
| — | |
| — | |
| — |
Tax History
| Year | Property Taxes |
|---|---|
| 2019 | $16,561 |
Contact Agent
Nearby Similar Homes
Nearby Sold Comparables
Contact Agent
Listing Provided By
Baird & Warner












