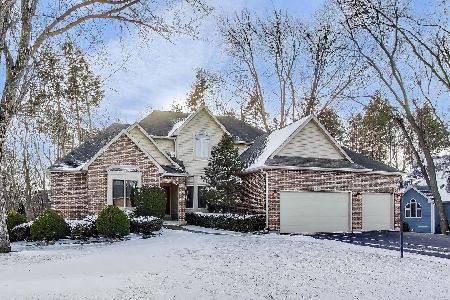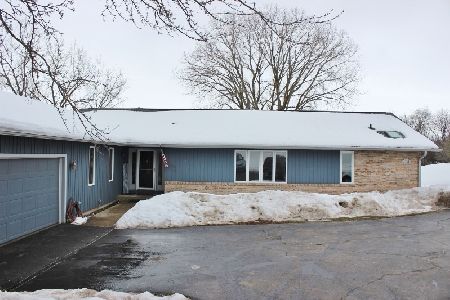1324 Oakview Terrace, Woodstock, Illinois 60098
$360,000
|
Sold
|
|
| Status: | Closed |
| Sqft: | 2,197 |
| Cost/Sqft: | $157 |
| Beds: | 4 |
| Baths: | 3 |
| Year Built: | 1987 |
| Property Taxes: | $7,984 |
| Days On Market: | 1405 |
| Lot Size: | 0,77 |
Description
Hillside ranch overlooking a private pond in Westwood Lakes. Rare waterfront home in Woodstock. Kayaking, fishing and ice skating right in your backyard or just enjoy the tranquil view from the family room, breakfast room, screen porch and master bedroom. The formal living room has hardwood floors and gas fireplace. The formal dining room with crown molding is big enough for entertaining. The kitchen has granite counters and stainless appliances. The heart of the home is the family room with gas fireplace and windows looking at the lake. There are 3 bedrooms and 2 full bathrooms on the main floor. The primary bedroom has private bath with double vanity, whirlpool tub and separate shower. There is more living space downstairs with 2 more bedrooms and 3rd full bath, a bar and game room. The rec room opens out to the backyard. Whether relaxing in the screen porch, on the patio or down by the pond you will enjoy this unique setting. Just down the street is a walking path to Westwood Elementary School and you are only minutes to the town square.
Property Specifics
| Single Family | |
| — | |
| — | |
| 1987 | |
| — | |
| — | |
| Yes | |
| 0.77 |
| Mc Henry | |
| — | |
| 60 / Annual | |
| — | |
| — | |
| — | |
| 11353613 | |
| 1212277012 |
Nearby Schools
| NAME: | DISTRICT: | DISTANCE: | |
|---|---|---|---|
|
Grade School
Westwood Elementary School |
200 | — | |
|
Middle School
Creekside Middle School |
200 | Not in DB | |
|
High School
Woodstock High School |
200 | Not in DB | |
Property History
| DATE: | EVENT: | PRICE: | SOURCE: |
|---|---|---|---|
| 16 May, 2022 | Sold | $360,000 | MRED MLS |
| 29 Mar, 2022 | Under contract | $345,000 | MRED MLS |
| 22 Mar, 2022 | Listed for sale | $345,000 | MRED MLS |
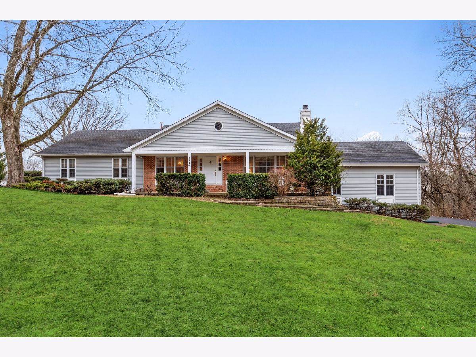
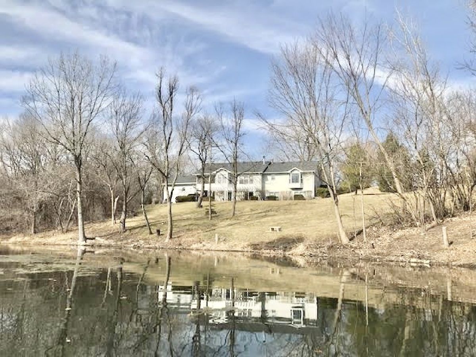
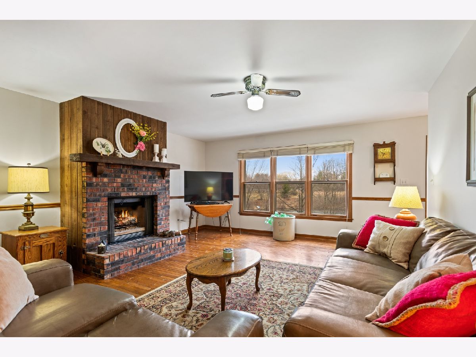
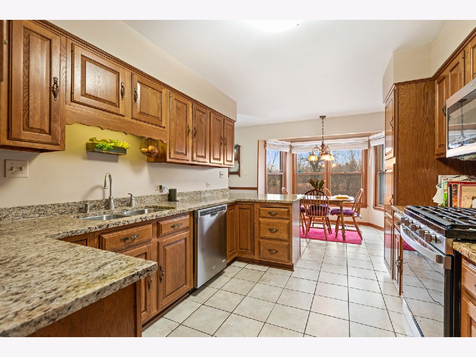
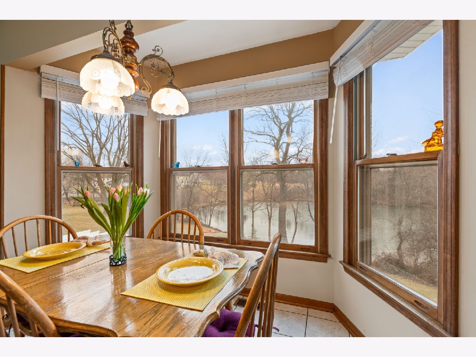
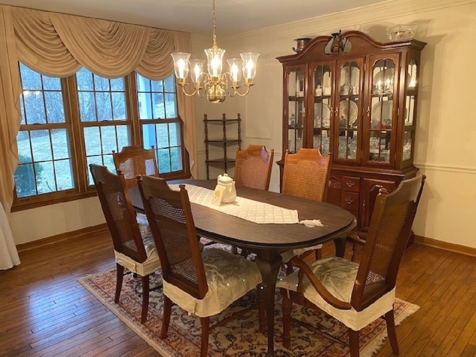
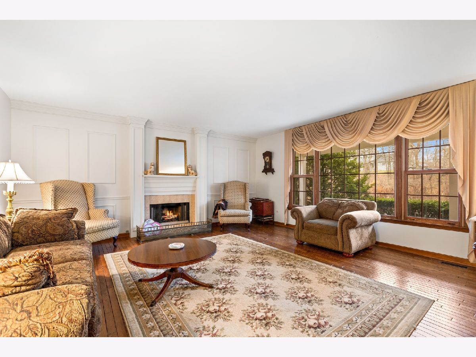
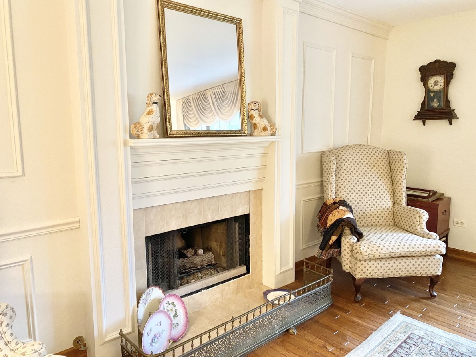
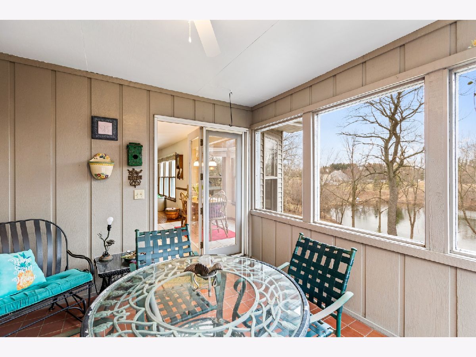
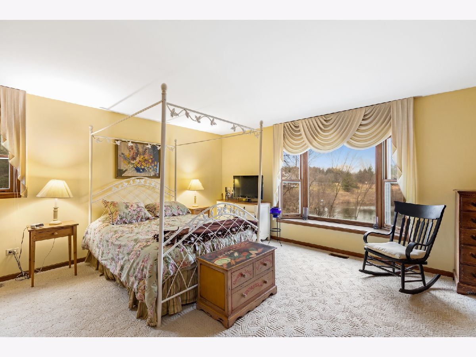
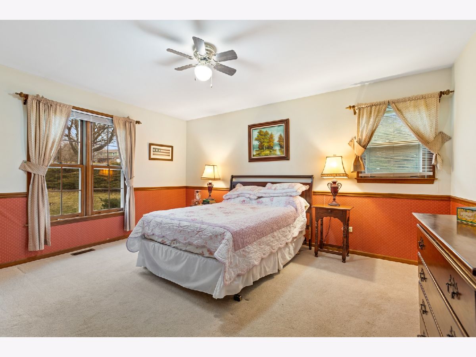
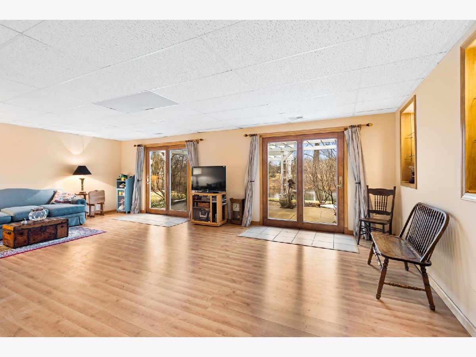
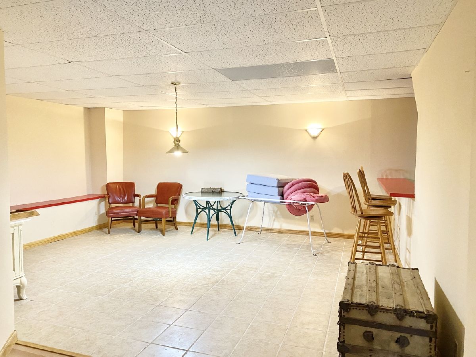
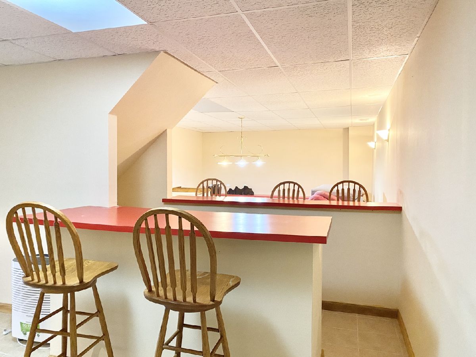
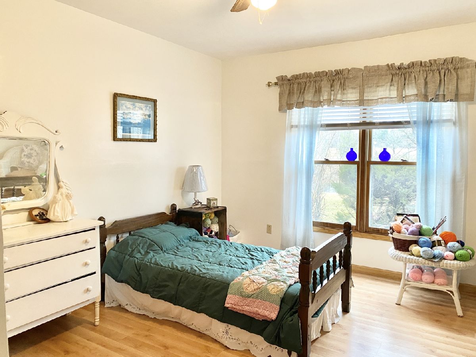
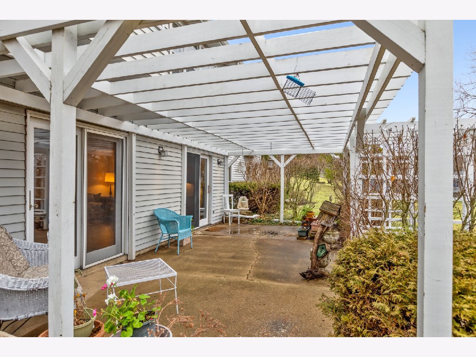
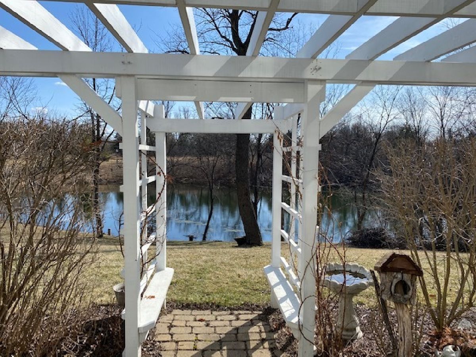
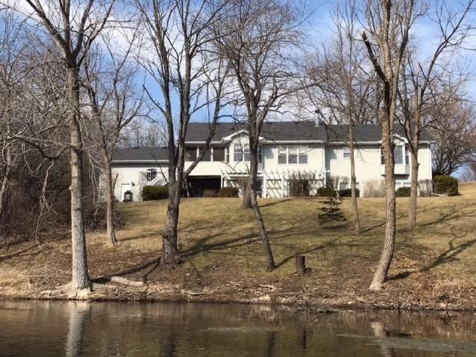
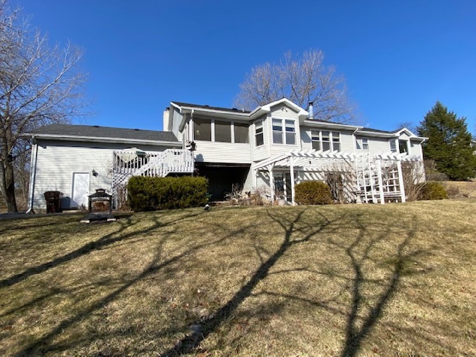
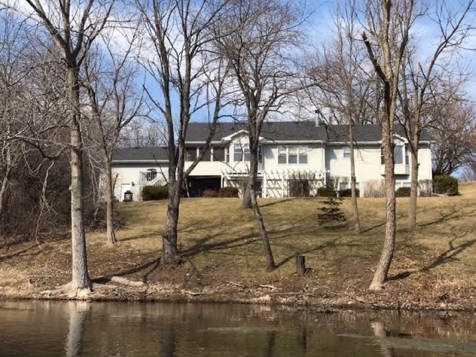
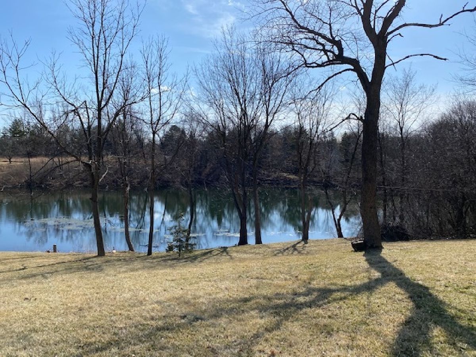
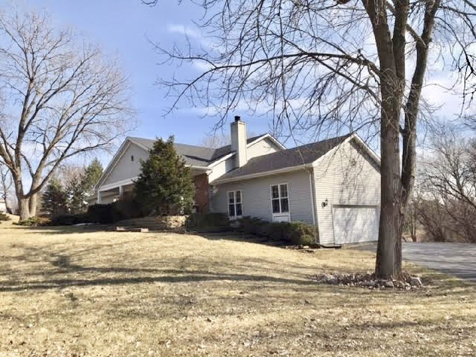
Room Specifics
Total Bedrooms: 4
Bedrooms Above Ground: 4
Bedrooms Below Ground: 0
Dimensions: —
Floor Type: —
Dimensions: —
Floor Type: —
Dimensions: —
Floor Type: —
Full Bathrooms: 3
Bathroom Amenities: Whirlpool,Separate Shower,Double Sink
Bathroom in Basement: 1
Rooms: —
Basement Description: Finished,Exterior Access,Rec/Family Area
Other Specifics
| 2 | |
| — | |
| Asphalt | |
| — | |
| — | |
| 342X291X160X80 | |
| — | |
| — | |
| — | |
| — | |
| Not in DB | |
| — | |
| — | |
| — | |
| — |
Tax History
| Year | Property Taxes |
|---|---|
| 2022 | $7,984 |
Contact Agent
Nearby Similar Homes
Nearby Sold Comparables
Contact Agent
Listing Provided By
Berkshire Hathaway HomeServices Starck Real Estate


