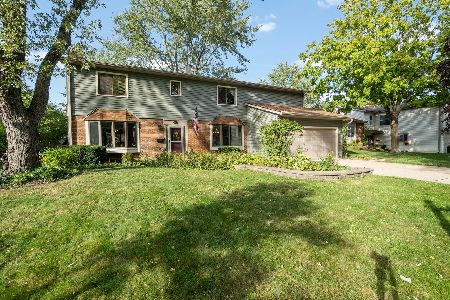1324 Oxford Lane, Wheaton, Illinois 60189
$410,000
|
Sold
|
|
| Status: | Closed |
| Sqft: | 1,600 |
| Cost/Sqft: | $250 |
| Beds: | 3 |
| Baths: | 2 |
| Year Built: | 1972 |
| Property Taxes: | $6,860 |
| Days On Market: | 1678 |
| Lot Size: | 0,23 |
Description
Welcome to this beautifully updated home in Briarcliffe subdivision where no detail was overlooked. The kitchen, dining and living rooms feature an open concept with a stunning fireplace and hardwood floors. The tasteful kitchen remodel features a massive quartz island, Kohler farmhouse sink, cast iron stainless steel range, Bosch dishwasher, and luxury light fixtures. Beautiful built-in cabinetry in living room that also features a dry bar, adding a welcoming touch. Newly updated bath on 2nd level featuring Kohler products including deep tub, vanity and sink. An abundance of natural light in this house with the four additional windows recently installed. So many more updates including new fence, garage door, exterior lights, gutter guards, sump pump, watchdog backup, 50 gal hot water heater, newer roof, HVAC and sliding door to a private patio. This is the true definition of "move-in ready"!
Property Specifics
| Single Family | |
| — | |
| — | |
| 1972 | |
| None | |
| — | |
| No | |
| 0.23 |
| Du Page | |
| Briarcliffe | |
| — / Not Applicable | |
| None | |
| Lake Michigan | |
| Public Sewer | |
| 11129112 | |
| 0527314014 |
Nearby Schools
| NAME: | DISTRICT: | DISTANCE: | |
|---|---|---|---|
|
Grade School
Wiesbrook Elementary School |
200 | — | |
|
Middle School
Hubble Middle School |
200 | Not in DB | |
|
High School
Wheaton Warrenville South H S |
200 | Not in DB | |
Property History
| DATE: | EVENT: | PRICE: | SOURCE: |
|---|---|---|---|
| 4 Aug, 2008 | Sold | $309,000 | MRED MLS |
| 14 Jun, 2008 | Under contract | $314,900 | MRED MLS |
| — | Last price change | $324,900 | MRED MLS |
| 11 Mar, 2008 | Listed for sale | $324,900 | MRED MLS |
| 23 Jul, 2021 | Sold | $410,000 | MRED MLS |
| 26 Jun, 2021 | Under contract | $400,000 | MRED MLS |
| 23 Jun, 2021 | Listed for sale | $400,000 | MRED MLS |
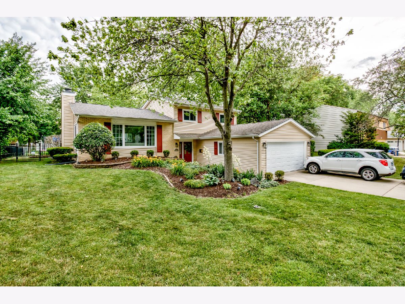
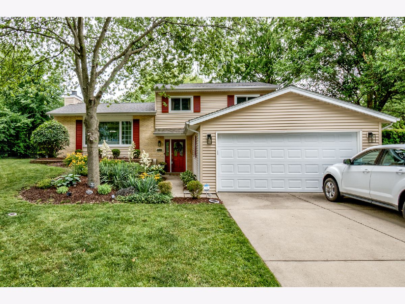
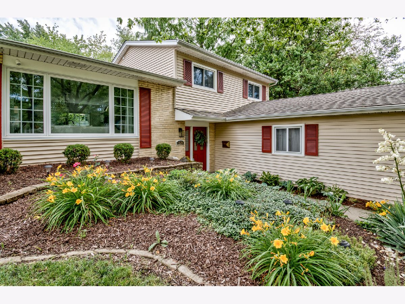
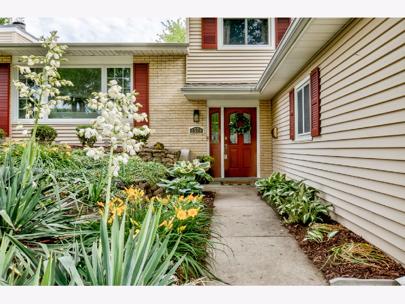
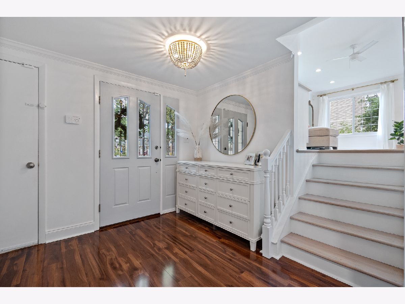
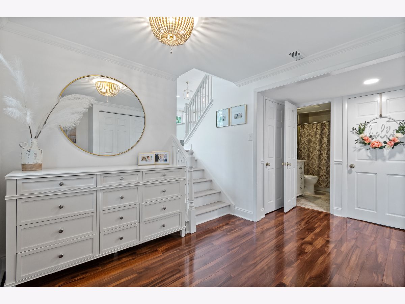
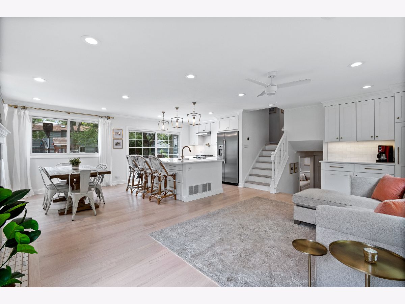
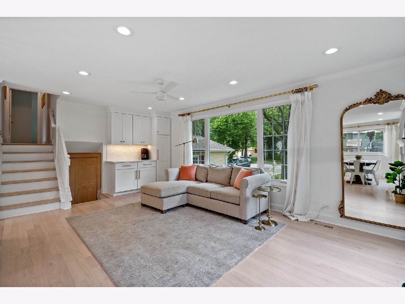
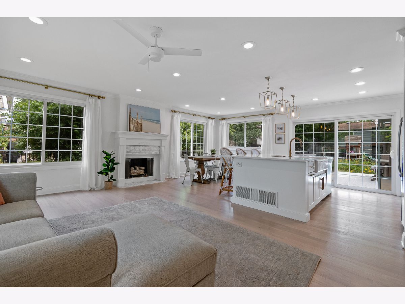
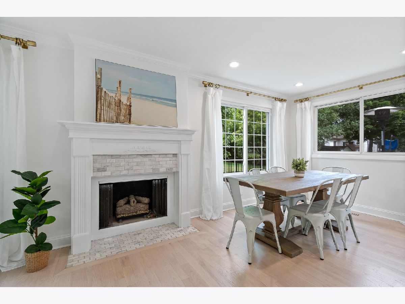
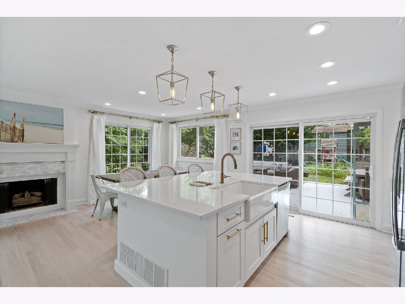
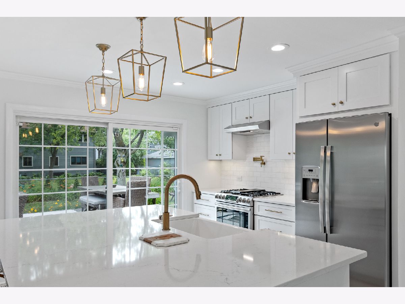
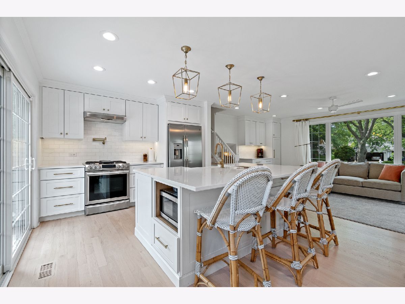
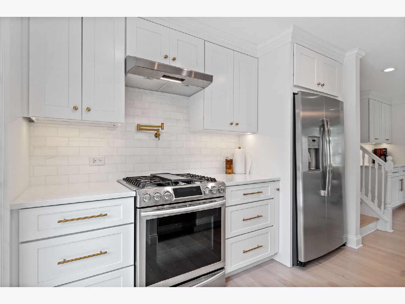
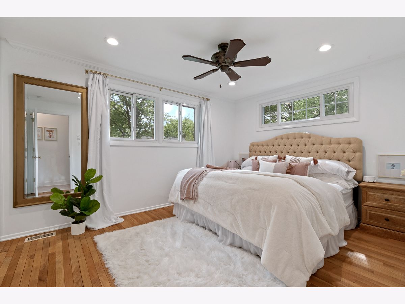
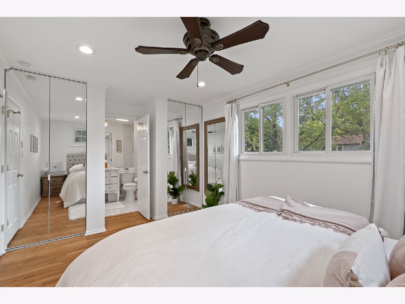
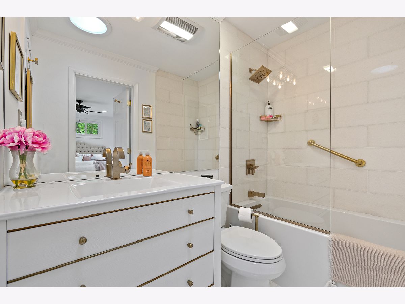
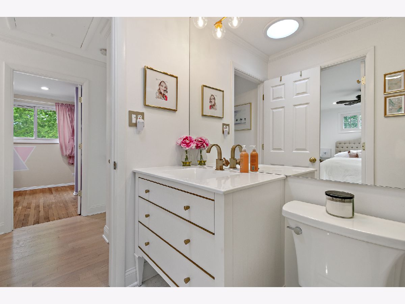
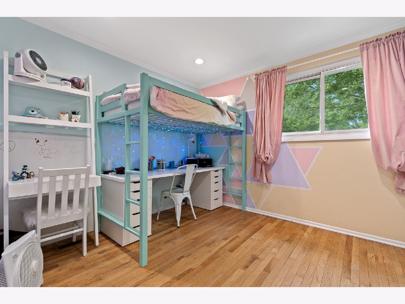
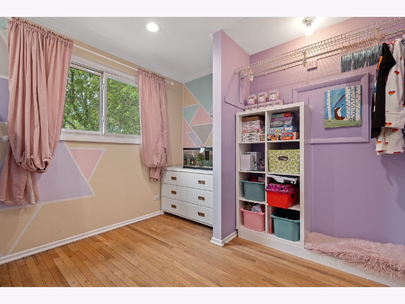
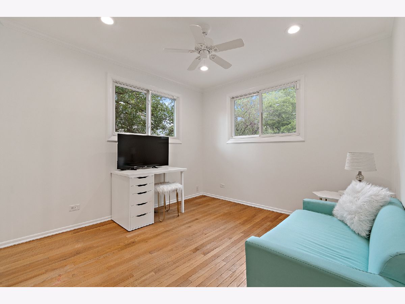
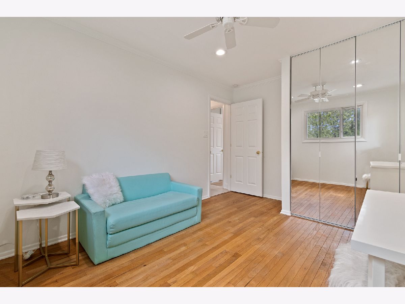
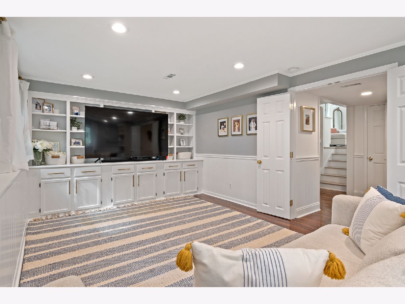
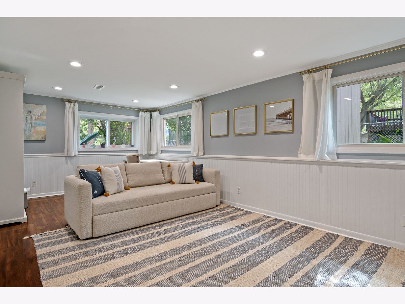
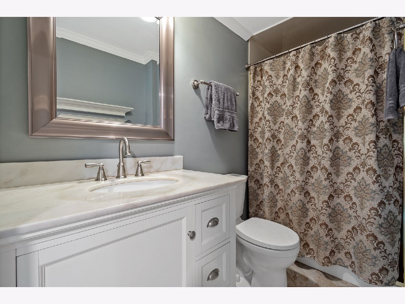
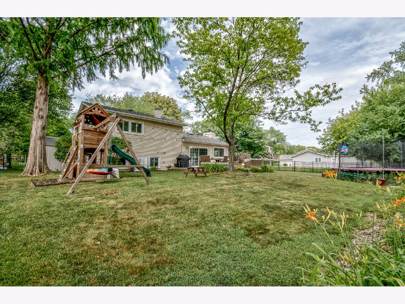
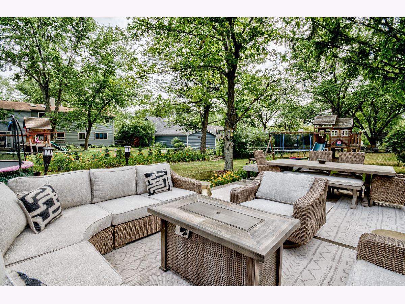
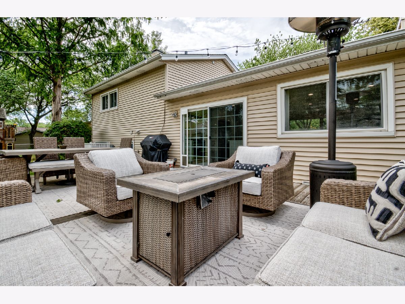
Room Specifics
Total Bedrooms: 3
Bedrooms Above Ground: 3
Bedrooms Below Ground: 0
Dimensions: —
Floor Type: Hardwood
Dimensions: —
Floor Type: Hardwood
Full Bathrooms: 2
Bathroom Amenities: —
Bathroom in Basement: 0
Rooms: No additional rooms
Basement Description: None
Other Specifics
| 2 | |
| Concrete Perimeter | |
| Concrete | |
| — | |
| — | |
| 10019 | |
| — | |
| — | |
| — | |
| Range, Microwave, Dishwasher, Refrigerator, Washer, Dryer, Disposal, Stainless Steel Appliance(s) | |
| Not in DB | |
| Curbs, Sidewalks, Street Paved | |
| — | |
| — | |
| — |
Tax History
| Year | Property Taxes |
|---|---|
| 2008 | $5,056 |
| 2021 | $6,860 |
Contact Agent
Nearby Similar Homes
Nearby Sold Comparables
Contact Agent
Listing Provided By
Keller Williams Infinity






