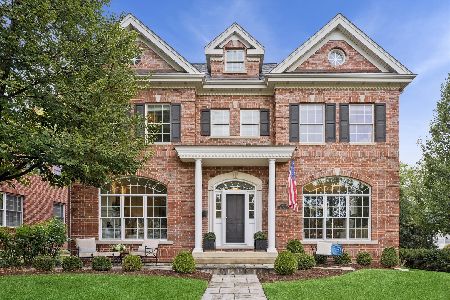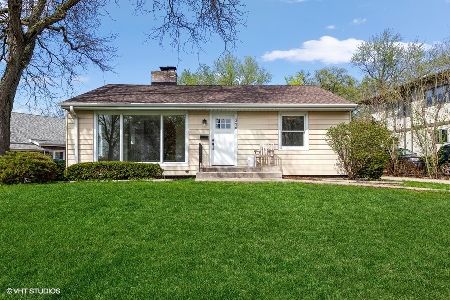1324 Reid Street, Western Springs, Illinois 60558
$990,000
|
Sold
|
|
| Status: | Closed |
| Sqft: | 0 |
| Cost/Sqft: | — |
| Beds: | 4 |
| Baths: | 4 |
| Year Built: | 2001 |
| Property Taxes: | $16,154 |
| Days On Market: | 2785 |
| Lot Size: | 0,00 |
Description
Timeless elegance meets modern design with this classic Georgian in ideal walk to town, train and school location. Built up on the highly desired Reid Street this home has been completely updated from top to bottom. Highlights include dark hardwood floors, highly desired white kitchen cabinets with quartz countertops open to large family room great for entertaining. Ideal layout with first floor office. Escape to the luxurious master suite with fireplace and built in hidden safe storage through to large all marble spa bath with soaking tub, double vanity, steam shower, radiant heated floors and all Kohler high end fixtures. The master closet is like nothing you have seen including large dressing island with quartz countertops and custom hardwood built-ins galore. Large finished third floor and lower level with radiant heat. High end finishes and designer fixtures throughout. Better than new construction! Nothing to do but move in and enjoy!
Property Specifics
| Single Family | |
| — | |
| Georgian | |
| 2001 | |
| Full | |
| — | |
| No | |
| — |
| Cook | |
| — | |
| 0 / Not Applicable | |
| None | |
| Community Well | |
| Public Sewer, Sewer-Storm | |
| 09986281 | |
| 18064060140000 |
Nearby Schools
| NAME: | DISTRICT: | DISTANCE: | |
|---|---|---|---|
|
Grade School
John Laidlaw Elementary School |
101 | — | |
|
Middle School
Mcclure Junior High School |
101 | Not in DB | |
|
High School
Lyons Twp High School |
204 | Not in DB | |
Property History
| DATE: | EVENT: | PRICE: | SOURCE: |
|---|---|---|---|
| 26 Oct, 2018 | Sold | $990,000 | MRED MLS |
| 10 Sep, 2018 | Under contract | $1,099,000 | MRED MLS |
| — | Last price change | $1,199,000 | MRED MLS |
| 15 Jun, 2018 | Listed for sale | $1,199,000 | MRED MLS |
Room Specifics
Total Bedrooms: 4
Bedrooms Above Ground: 4
Bedrooms Below Ground: 0
Dimensions: —
Floor Type: Hardwood
Dimensions: —
Floor Type: Hardwood
Dimensions: —
Floor Type: Hardwood
Full Bathrooms: 4
Bathroom Amenities: Separate Shower,Steam Shower,Double Sink,Full Body Spray Shower,Soaking Tub
Bathroom in Basement: 1
Rooms: Office,Play Room,Game Room,Foyer,Mud Room,Utility Room-Lower Level,Recreation Room,Walk In Closet
Basement Description: Finished
Other Specifics
| 2 | |
| Concrete Perimeter | |
| Concrete | |
| Brick Paver Patio | |
| Irregular Lot,Landscaped | |
| 63 X 140 | |
| Finished,Full,Interior Stair | |
| Full | |
| Hardwood Floors, Heated Floors, Second Floor Laundry | |
| Double Oven, Microwave, Dishwasher, Refrigerator, Freezer, Washer, Dryer, Stainless Steel Appliance(s), Cooktop | |
| Not in DB | |
| Pool, Street Lights, Street Paved | |
| — | |
| — | |
| Wood Burning, Gas Log, Gas Starter |
Tax History
| Year | Property Taxes |
|---|---|
| 2018 | $16,154 |
Contact Agent
Nearby Similar Homes
Nearby Sold Comparables
Contact Agent
Listing Provided By
Coldwell Banker Residential













