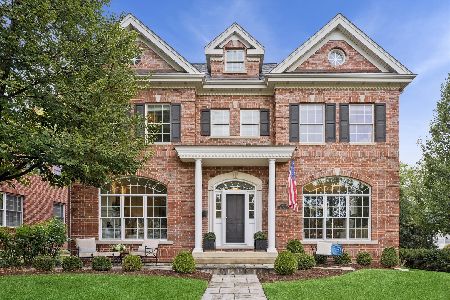1318 Reid Street, Western Springs, Illinois 60558
$955,000
|
Sold
|
|
| Status: | Closed |
| Sqft: | 3,677 |
| Cost/Sqft: | $272 |
| Beds: | 4 |
| Baths: | 6 |
| Year Built: | 2004 |
| Property Taxes: | $20,818 |
| Days On Market: | 1612 |
| Lot Size: | 0,15 |
Description
Exceptional All brick home in sought after Old Town in the heart of family-friendly Western Springs. Prime Walk to Everything location! This stately well maintained home offers 4 Bedrooms + Optional office in basement or 2nd floor, 5 1/2 baths, 3 Fireplaces, Full Finished Basement & Hard to find 3 car attached heated garage (3677 sqft plus Full Finished Basement). Open floorplan with custom details offering outstanding millwork, high ceilings, white trim & doors, oversized windows, wainscoting, tray ceilings, crown molding & impressive updates throughout. Great curb appeal with concrete paver walkway & front sitting area. Hardwood floors on main level, stairway, landing & most bedrooms. Living room with wainscoting, crown molding, beautiful white mantle fireplace & great windows. Separate dining room with tray ceiling, wainscoting, crown molding & pocket door to butler pantry. Gourmet kitchen with large island with seating, granite, SS appls, dbl oven, ceramic tile backsplash, recessed & undermount lighting, Butler panty with sink, wine refrigerator & large panty. Sun-filled eating area & kitchen open to expanded family room with crown molding & brick fireplace. Perfect for family gatherings & entertaining. Pella sliding door off kitchen leads to private concrete paver patio, mud room leads to attached 3 car heated garage. First floor ceiling 9 Ft. Massive primary suite with tray ceiling, additional sitting room/exercise area/office, hardwood flooring, 2 large walk-in closets 9x8 and 9x6 with custom organizers, dual granite vanities, walk-in steam shower with travertine surround, multiple sprayers & soaking tub. 2 Suites with private bathroom and volume 12 Ft volume ceiling, all generous sized bedrooms and closets. Convenient 2nd floor laundry room with sink & cabinetry. 2nd floor ceiling 10 & 12 Ft. Dry, Full Finished basement offers Office area, large full bath with walk-in shower, expanded recreation area, workout area & great storage space, 8 Ft ceiling. Sprinkler system, BRAND NEW ROOF & FRESHLY PAINTED. Home is well loved & maintained. Award winning Laidlaw,McClure & Lyons Twp HS. The perfect location walk to town, train, rec center, parks, pool-1 block, shopping, dining & much more. Low traffic, quiet street. The perfect home in the perfect community!
Property Specifics
| Single Family | |
| — | |
| Traditional | |
| 2004 | |
| Full | |
| — | |
| No | |
| 0.15 |
| Cook | |
| — | |
| 0 / Not Applicable | |
| None | |
| Lake Michigan | |
| Public Sewer | |
| 11203864 | |
| 18064060150000 |
Nearby Schools
| NAME: | DISTRICT: | DISTANCE: | |
|---|---|---|---|
|
Grade School
John Laidlaw Elementary School |
101 | — | |
|
Middle School
Mcclure Junior High School |
101 | Not in DB | |
|
High School
Lyons Twp High School |
204 | Not in DB | |
Property History
| DATE: | EVENT: | PRICE: | SOURCE: |
|---|---|---|---|
| 14 Aug, 2007 | Sold | $1,130,000 | MRED MLS |
| 8 Jul, 2007 | Under contract | $1,188,000 | MRED MLS |
| — | Last price change | $1,293,000 | MRED MLS |
| 16 Mar, 2007 | Listed for sale | $1,325,000 | MRED MLS |
| 27 Aug, 2010 | Sold | $785,000 | MRED MLS |
| 7 Jun, 2010 | Under contract | $799,000 | MRED MLS |
| — | Last price change | $849,000 | MRED MLS |
| 27 Oct, 2009 | Listed for sale | $899,000 | MRED MLS |
| 7 Oct, 2021 | Sold | $955,000 | MRED MLS |
| 1 Sep, 2021 | Under contract | $999,000 | MRED MLS |
| 30 Aug, 2021 | Listed for sale | $999,000 | MRED MLS |
| 30 Oct, 2025 | Sold | $1,520,000 | MRED MLS |
| 27 Sep, 2025 | Under contract | $1,469,000 | MRED MLS |
| 25 Sep, 2025 | Listed for sale | $1,469,000 | MRED MLS |































































Room Specifics
Total Bedrooms: 4
Bedrooms Above Ground: 4
Bedrooms Below Ground: 0
Dimensions: —
Floor Type: Hardwood
Dimensions: —
Floor Type: Wood Laminate
Dimensions: —
Floor Type: Carpet
Full Bathrooms: 6
Bathroom Amenities: Whirlpool,Separate Shower,Steam Shower,Double Sink,Full Body Spray Shower
Bathroom in Basement: 1
Rooms: Recreation Room,Eating Area,Office,Play Room,Storage,Walk In Closet,Bonus Room
Basement Description: Finished,Exterior Access
Other Specifics
| 3 | |
| Concrete Perimeter | |
| Asphalt | |
| Patio | |
| Landscaped | |
| 60 X 140 X 40 X 140 | |
| Pull Down Stair | |
| Full | |
| Vaulted/Cathedral Ceilings, Hardwood Floors, Second Floor Laundry, Walk-In Closet(s), Ceilings - 9 Foot, Open Floorplan | |
| Double Oven, Microwave, Dishwasher, Refrigerator, Bar Fridge, Washer, Dryer, Disposal | |
| Not in DB | |
| Park, Curbs, Sidewalks, Street Lights, Street Paved | |
| — | |
| — | |
| Gas Log |
Tax History
| Year | Property Taxes |
|---|---|
| 2007 | $14,901 |
| 2010 | $19,300 |
| 2021 | $20,818 |
| 2025 | $24,246 |
Contact Agent
Nearby Similar Homes
Nearby Sold Comparables
Contact Agent
Listing Provided By
Keller Williams Experience










