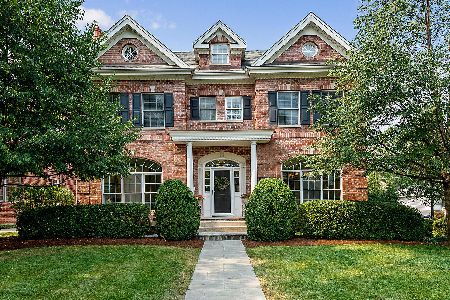1318 Reid Street, Western Springs, Illinois 60558
$785,000
|
Sold
|
|
| Status: | Closed |
| Sqft: | 0 |
| Cost/Sqft: | — |
| Beds: | 4 |
| Baths: | 6 |
| Year Built: | 2004 |
| Property Taxes: | $19,300 |
| Days On Market: | 5937 |
| Lot Size: | 0,00 |
Description
This exceptional brick home is in a prime location! Upgraded inside & out, the custom details of this home are impressive. The millwork, windows, kitchen & family room, MBR suite, finished lower level, 4 fireplaces, landscaping, heated 3-car garage, etc. -- all rival much higher-priced homes! This is truly an outstanding home & location! Walk to the train, high- ranking schools, town, rec center, pool, parks, & more.
Property Specifics
| Single Family | |
| — | |
| Traditional | |
| 2004 | |
| Full | |
| — | |
| No | |
| — |
| Cook | |
| — | |
| 0 / Not Applicable | |
| None | |
| Community Well | |
| Public Sewer | |
| 07366797 | |
| 18064060150000 |
Property History
| DATE: | EVENT: | PRICE: | SOURCE: |
|---|---|---|---|
| 14 Aug, 2007 | Sold | $1,130,000 | MRED MLS |
| 8 Jul, 2007 | Under contract | $1,188,000 | MRED MLS |
| — | Last price change | $1,293,000 | MRED MLS |
| 16 Mar, 2007 | Listed for sale | $1,325,000 | MRED MLS |
| 27 Aug, 2010 | Sold | $785,000 | MRED MLS |
| 7 Jun, 2010 | Under contract | $799,000 | MRED MLS |
| — | Last price change | $849,000 | MRED MLS |
| 27 Oct, 2009 | Listed for sale | $899,000 | MRED MLS |
| 7 Oct, 2021 | Sold | $955,000 | MRED MLS |
| 1 Sep, 2021 | Under contract | $999,000 | MRED MLS |
| 30 Aug, 2021 | Listed for sale | $999,000 | MRED MLS |
| 30 Oct, 2025 | Sold | $1,520,000 | MRED MLS |
| 27 Sep, 2025 | Under contract | $1,469,000 | MRED MLS |
| 25 Sep, 2025 | Listed for sale | $1,469,000 | MRED MLS |
Room Specifics
Total Bedrooms: 5
Bedrooms Above Ground: 4
Bedrooms Below Ground: 1
Dimensions: —
Floor Type: Carpet
Dimensions: —
Floor Type: Carpet
Dimensions: —
Floor Type: Hardwood
Dimensions: —
Floor Type: —
Full Bathrooms: 6
Bathroom Amenities: Whirlpool,Separate Shower,Steam Shower,Double Sink
Bathroom in Basement: 1
Rooms: Bedroom 5,Den,Recreation Room,Sitting Room,Study,Utility Room-2nd Floor
Basement Description: Finished
Other Specifics
| 3 | |
| Concrete Perimeter | |
| Asphalt,Concrete | |
| — | |
| — | |
| 60 X 140 X 40 X 140 | |
| Pull Down Stair | |
| Full | |
| — | |
| Double Oven, Microwave, Dishwasher, Refrigerator, Bar Fridge, Disposal | |
| Not in DB | |
| Pool, Street Paved | |
| — | |
| — | |
| Gas Log |
Tax History
| Year | Property Taxes |
|---|---|
| 2007 | $14,901 |
| 2010 | $19,300 |
| 2021 | $20,818 |
| 2025 | $24,246 |
Contact Agent
Nearby Similar Homes
Nearby Sold Comparables
Contact Agent
Listing Provided By
RE/MAX Properties











