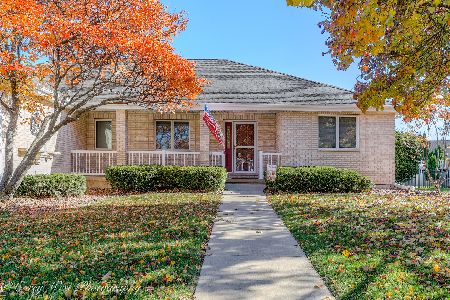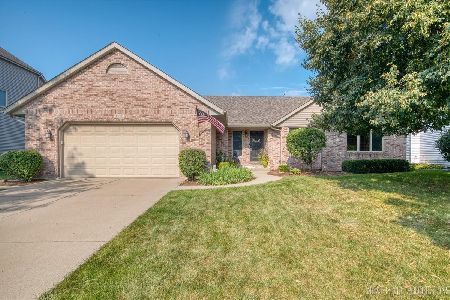1324 Yorkshire Drive, Sycamore, Illinois 60178
$286,000
|
Sold
|
|
| Status: | Closed |
| Sqft: | 2,426 |
| Cost/Sqft: | $117 |
| Beds: | 4 |
| Baths: | 3 |
| Year Built: | 1995 |
| Property Taxes: | $6,411 |
| Days On Market: | 6899 |
| Lot Size: | 0,00 |
Description
Stunning two story ready for Spring! 4 large bedrooms. 2.5 baths. 2.5 car garage. Pella windows. Deck. Extensive landscaping. Freshly painted. First floor laundry room. Family room with masonary brick fireplace. Master bedroom with vaulted ceiling, walk-in closet, master bath with jacuzzi tub.
Property Specifics
| Single Family | |
| — | |
| — | |
| 1995 | |
| — | |
| — | |
| No | |
| — |
| De Kalb | |
| Foxpointe | |
| 0 / Not Applicable | |
| — | |
| — | |
| — | |
| 06416068 | |
| 0906253006 |
Nearby Schools
| NAME: | DISTRICT: | DISTANCE: | |
|---|---|---|---|
|
Grade School
Sycamore |
427 | — | |
|
Middle School
Sycamore |
427 | Not in DB | |
|
High School
Sycamore |
427 | Not in DB | |
Property History
| DATE: | EVENT: | PRICE: | SOURCE: |
|---|---|---|---|
| 20 Jun, 2007 | Sold | $286,000 | MRED MLS |
| 1 Mar, 2007 | Under contract | $284,900 | MRED MLS |
| 20 Feb, 2007 | Listed for sale | $284,900 | MRED MLS |
Room Specifics
Total Bedrooms: 4
Bedrooms Above Ground: 4
Bedrooms Below Ground: 0
Dimensions: —
Floor Type: —
Dimensions: —
Floor Type: —
Dimensions: —
Floor Type: —
Full Bathrooms: 3
Bathroom Amenities: —
Bathroom in Basement: 0
Rooms: —
Basement Description: —
Other Specifics
| 2 | |
| — | |
| — | |
| — | |
| — | |
| 90X137X64X137 | |
| — | |
| — | |
| — | |
| — | |
| Not in DB | |
| — | |
| — | |
| — | |
| — |
Tax History
| Year | Property Taxes |
|---|---|
| 2007 | $6,411 |
Contact Agent
Nearby Similar Homes
Nearby Sold Comparables
Contact Agent
Listing Provided By
Coldwell Banker Honig-Bell






