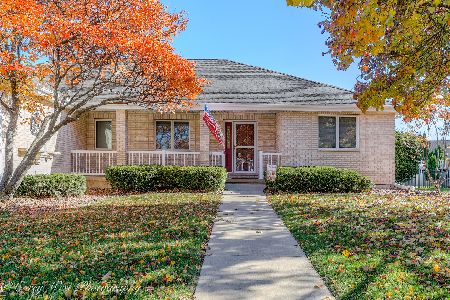1340 Yorkshire Drive, Sycamore, Illinois 60178
$270,000
|
Sold
|
|
| Status: | Closed |
| Sqft: | 2,944 |
| Cost/Sqft: | $93 |
| Beds: | 4 |
| Baths: | 4 |
| Year Built: | 1995 |
| Property Taxes: | $8,362 |
| Days On Market: | 2468 |
| Lot Size: | 0,26 |
Description
Fabulous Home for Entertaining! Kitchen overlooks eating area and family room. Family room features floor to ceiling brick fireplace (gas), vaulted ceiling with large windows overlooking spacious yard. Formal living, dining room & family room with gleaming hardwood flooring, bright and spacious master suite features hardwood flooring, 11 x 6 walk in closet, master bath with separate shower & jacuzzi tub, double bowl sinks. Finished basement with full bath and large walk in closet. All new windows Pella Proline 450 series, new front entry door with side windows, hardwood floors just refinished prior to listing by Roberts flooring in Genoa, mitigated for radon. Solid 6 panel oak doors, back up sump pump system included, gazebo & fenced yard. 3 car garage w/2 openers. Delightful Gazebo for summertime BBQ's and front porch lovers, bring your rockers! NO ASSOCIATION FEE:)
Property Specifics
| Single Family | |
| — | |
| Colonial | |
| 1995 | |
| Full | |
| — | |
| No | |
| 0.26 |
| De Kalb | |
| Foxpointe | |
| 0 / Not Applicable | |
| None | |
| Public | |
| Public Sewer | |
| 10339319 | |
| 0906253007 |
Property History
| DATE: | EVENT: | PRICE: | SOURCE: |
|---|---|---|---|
| 2 May, 2019 | Sold | $270,000 | MRED MLS |
| 13 Apr, 2019 | Under contract | $275,000 | MRED MLS |
| 10 Apr, 2019 | Listed for sale | $275,000 | MRED MLS |
Room Specifics
Total Bedrooms: 4
Bedrooms Above Ground: 4
Bedrooms Below Ground: 0
Dimensions: —
Floor Type: Hardwood
Dimensions: —
Floor Type: Hardwood
Dimensions: —
Floor Type: Hardwood
Full Bathrooms: 4
Bathroom Amenities: Whirlpool,Separate Shower,Double Sink
Bathroom in Basement: 1
Rooms: Eating Area
Basement Description: Partially Finished
Other Specifics
| 3 | |
| Concrete Perimeter | |
| Concrete | |
| Deck, Storms/Screens | |
| Fenced Yard,Landscaped | |
| 90.02X137.16X74.26X134.22 | |
| — | |
| Full | |
| Vaulted/Cathedral Ceilings, Hardwood Floors, First Floor Laundry | |
| Range, Microwave, Dishwasher, Disposal, Water Softener Owned | |
| Not in DB | |
| Sidewalks, Street Lights, Street Paved | |
| — | |
| — | |
| Wood Burning, Gas Log |
Tax History
| Year | Property Taxes |
|---|---|
| 2019 | $8,362 |
Contact Agent
Nearby Similar Homes
Nearby Sold Comparables
Contact Agent
Listing Provided By
Coldwell Banker The Real Estate Group - Sycamore






