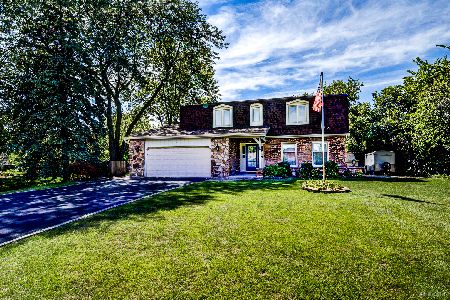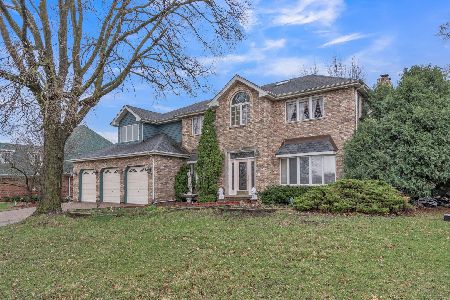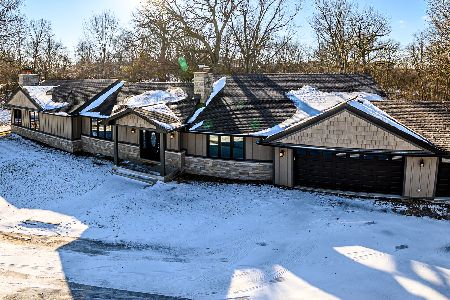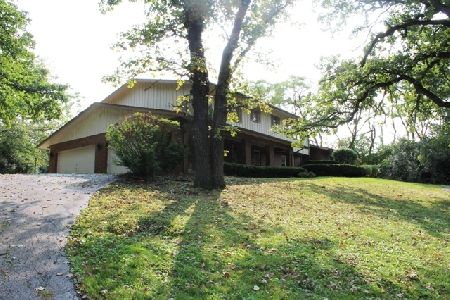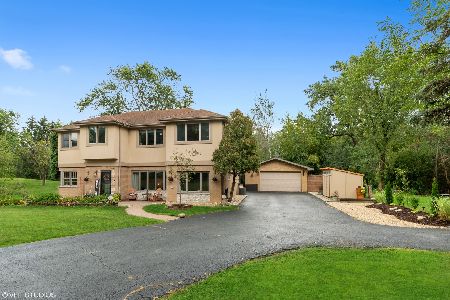13250 80th Court, Palos Park, Illinois 60464
$460,000
|
Sold
|
|
| Status: | Closed |
| Sqft: | 2,369 |
| Cost/Sqft: | $223 |
| Beds: | 3 |
| Baths: | 3 |
| Year Built: | 1957 |
| Property Taxes: | $8,362 |
| Days On Market: | 3407 |
| Lot Size: | 1,90 |
Description
Exceptional mid-century Frank Lloyd Wright inspired contemporary majestically situated on 2 gorgeous wooded acres. Designed by legendary Chicago architect, John Bartolomeo, this custom, hillside raised ranch features all the hallmark Usonian architectural details you would expect...low pitched roof lines, angular details, wide soffits, expansive windows, clean lines, exposed Roman brick, rich wood paneling, sliding doors, radiant heating system and an open floor plan. Kitchen has been beautifully remodeled with high end stainless appliances, granite & a beautiful breakfast bar w/ unique African Padauk wood countertop. Bathrooms have all been tastefully remodeled.Enjoy the dramatic living room with its "window walls", its rich tongue and grooved wood paneling, beamed ceiling, gleaming Brazilian Tigerwood floors and double sided, floor to ceiling stone fireplace. Spacious bedrooms & great closets...all w/awesome sliding doors.Lower level offers additional rec or office space.Very sharp!
Property Specifics
| Single Family | |
| — | |
| Prairie | |
| 1957 | |
| Full,English | |
| — | |
| No | |
| 1.9 |
| Cook | |
| — | |
| 0 / Not Applicable | |
| None | |
| Private Well | |
| Septic-Private | |
| 09350246 | |
| 23354010220000 |
Nearby Schools
| NAME: | DISTRICT: | DISTANCE: | |
|---|---|---|---|
|
Grade School
Palos East Elementary School |
118 | — | |
|
Middle School
Palos South Middle School |
118 | Not in DB | |
|
High School
Amos Alonzo Stagg High School |
230 | Not in DB | |
Property History
| DATE: | EVENT: | PRICE: | SOURCE: |
|---|---|---|---|
| 14 Feb, 2018 | Sold | $460,000 | MRED MLS |
| 13 Dec, 2017 | Under contract | $529,000 | MRED MLS |
| 22 Sep, 2016 | Listed for sale | $529,000 | MRED MLS |
Room Specifics
Total Bedrooms: 3
Bedrooms Above Ground: 3
Bedrooms Below Ground: 0
Dimensions: —
Floor Type: Carpet
Dimensions: —
Floor Type: Carpet
Full Bathrooms: 3
Bathroom Amenities: —
Bathroom in Basement: 0
Rooms: Recreation Room,Sitting Room,Utility Room-Lower Level
Basement Description: Partially Finished
Other Specifics
| 2 | |
| Concrete Perimeter | |
| Asphalt | |
| Balcony, Patio | |
| Wooded | |
| 256X329 | |
| — | |
| Full | |
| Hardwood Floors | |
| Range, Dishwasher, Portable Dishwasher, Refrigerator, Washer, Dryer | |
| Not in DB | |
| Tennis Courts, Horse-Riding Area, Horse-Riding Trails, Street Lights, Street Paved | |
| — | |
| — | |
| Double Sided, Gas Log |
Tax History
| Year | Property Taxes |
|---|---|
| 2018 | $8,362 |
Contact Agent
Nearby Similar Homes
Nearby Sold Comparables
Contact Agent
Listing Provided By
Coldwell Banker Residential

