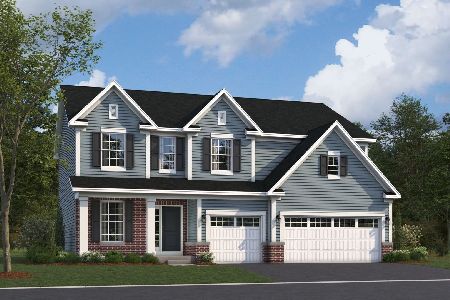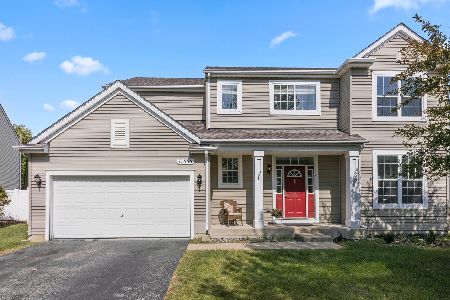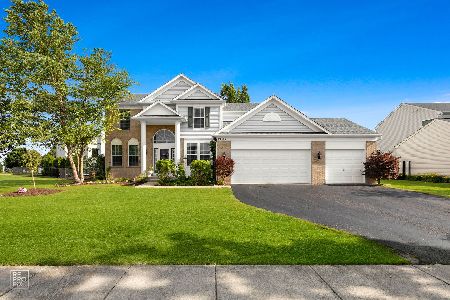13251 Allyn Street, Plainfield, Illinois 60585
$450,000
|
Sold
|
|
| Status: | Closed |
| Sqft: | 3,000 |
| Cost/Sqft: | $137 |
| Beds: | 4 |
| Baths: | 3 |
| Year Built: | 2003 |
| Property Taxes: | $8,810 |
| Days On Market: | 1793 |
| Lot Size: | 0,00 |
Description
Highly desired Bronk Estates offers a beautifully updated home. This home is like walking into a model home with nothing to do but move in. Original owners, very clean with high-end upgrades. The fourth bedroom is a loft. The NEW gorgeous kitchen features white cabinets, stunning granite counters and island, and Bosch stainless steel appliances. The dramatic 2-story foyer features newly refinished hardwood floors that flow into the eat-in kitchen. There is a first-floor office, and the large bright 2nd floor loft is perfect for working from home or a play area. The beautifully finished basement adds 1306 sq ft of extra living space. New within three years: Kitchen, furnace, A/C, roof, water heater, lights, fence, driveway, garage door opener, interior paint, refinished hardwood floors. This home has custom features which include two bedrooms with large walk-in closets, closet organizers, bay areas in the family room and eating area, extensive trim package, paver patio, extensive landscaping, and front porch. Great school and nearby shopping and restaurants. See addendum for Improvement list. Plainfield North High School.
Property Specifics
| Single Family | |
| — | |
| — | |
| 2003 | |
| Full | |
| — | |
| No | |
| — |
| Will | |
| Bronk Estates | |
| 225 / Annual | |
| None | |
| Lake Michigan | |
| Public Sewer | |
| 10999719 | |
| 0133452058000000 |
Nearby Schools
| NAME: | DISTRICT: | DISTANCE: | |
|---|---|---|---|
|
Grade School
Eagle Pointe Elementary School |
202 | — | |
|
Middle School
Heritage Grove Middle School |
202 | Not in DB | |
|
High School
Plainfield North High School |
202 | Not in DB | |
Property History
| DATE: | EVENT: | PRICE: | SOURCE: |
|---|---|---|---|
| 18 Mar, 2021 | Sold | $450,000 | MRED MLS |
| 21 Feb, 2021 | Under contract | $410,000 | MRED MLS |
| 19 Feb, 2021 | Listed for sale | $410,000 | MRED MLS |
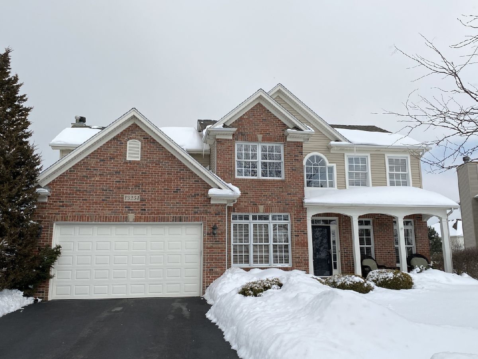
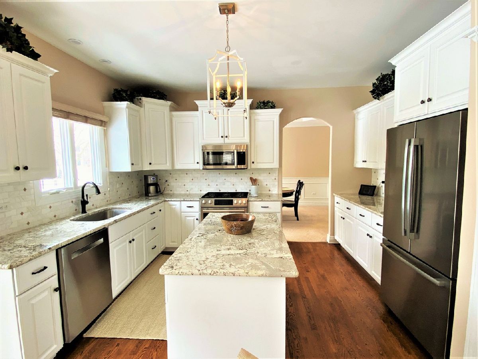
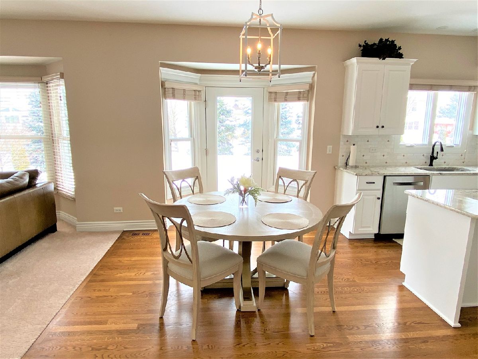
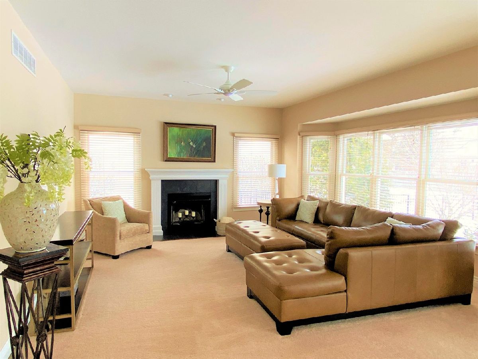
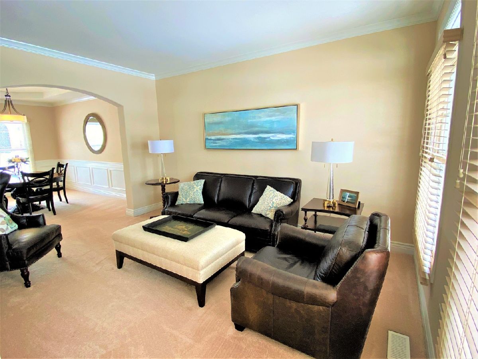
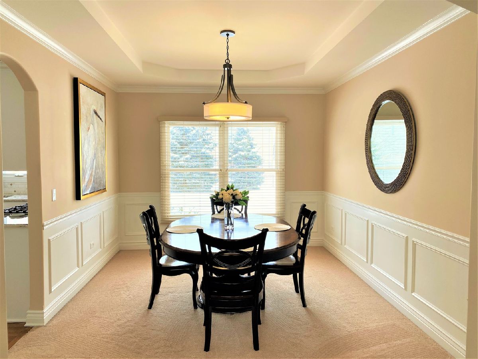
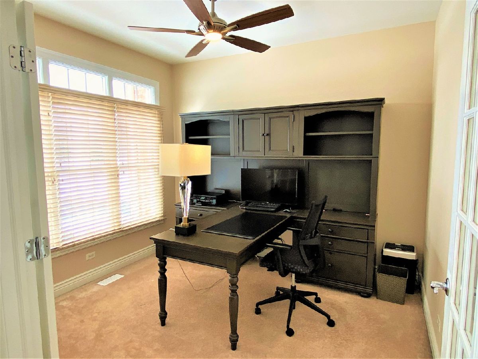
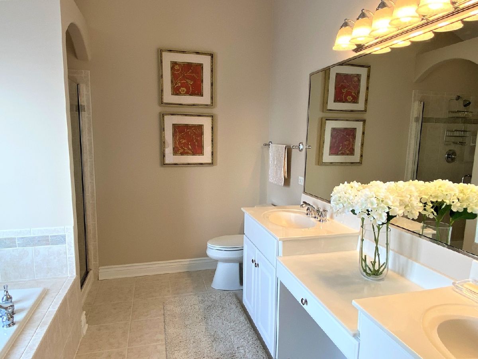
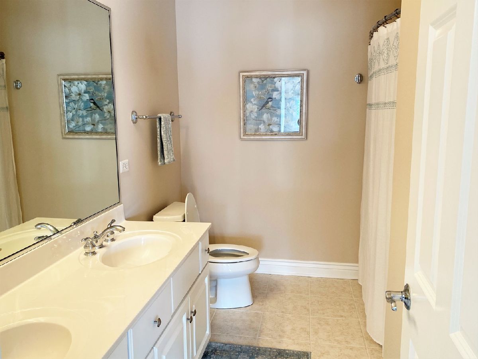
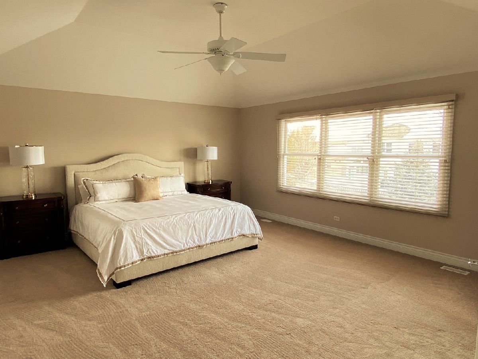
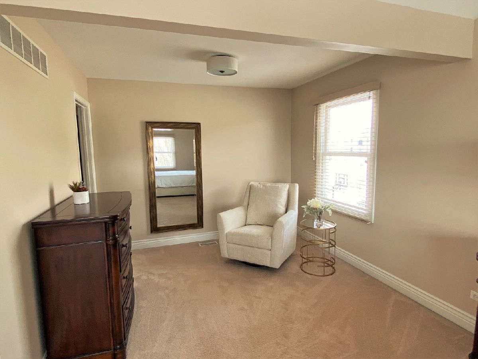
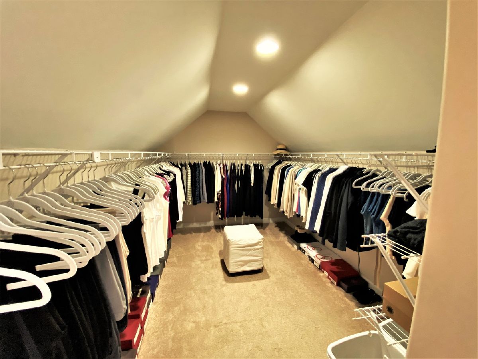
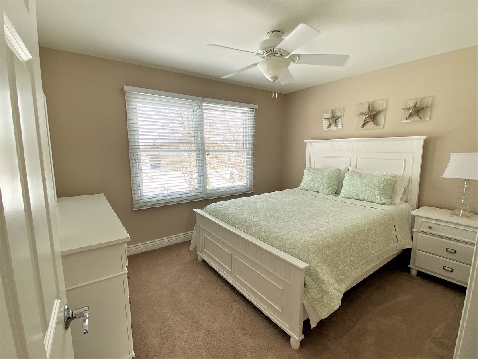
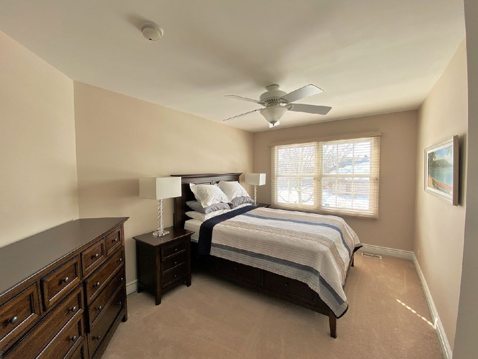
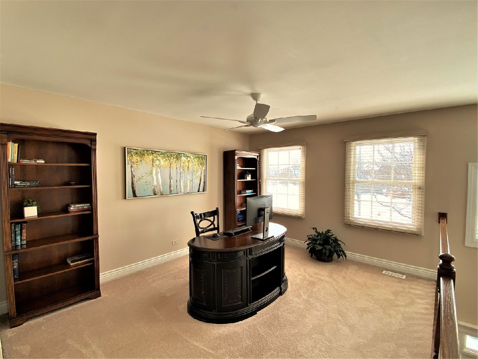
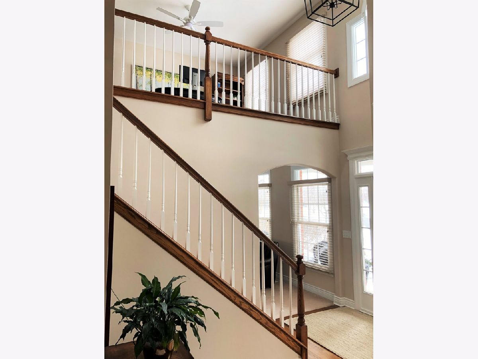
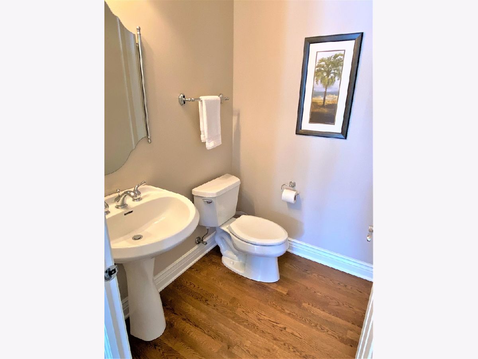
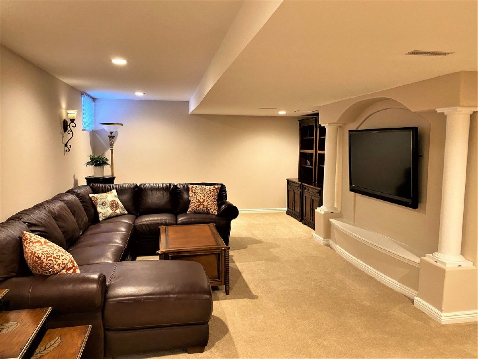
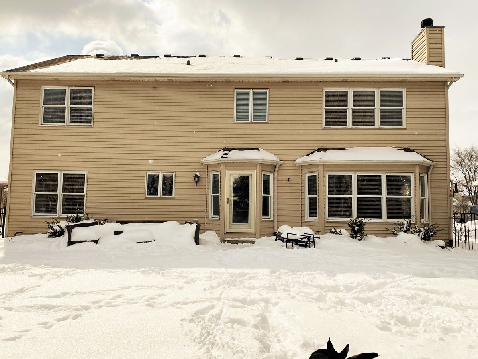
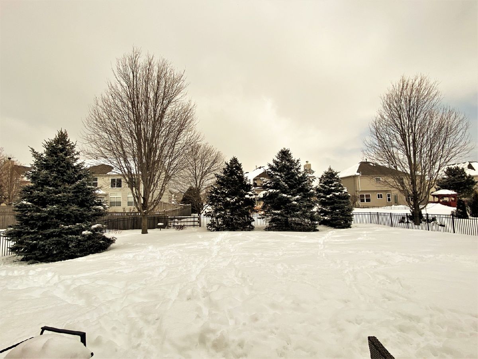
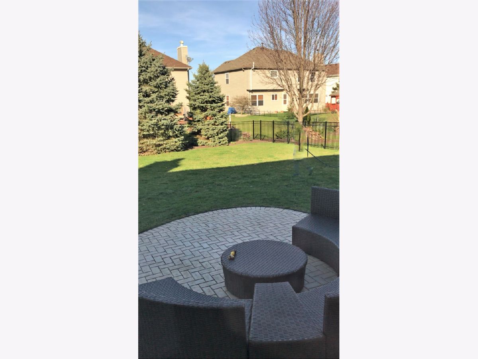
Room Specifics
Total Bedrooms: 4
Bedrooms Above Ground: 4
Bedrooms Below Ground: 0
Dimensions: —
Floor Type: Carpet
Dimensions: —
Floor Type: Carpet
Dimensions: —
Floor Type: Carpet
Full Bathrooms: 3
Bathroom Amenities: —
Bathroom in Basement: 0
Rooms: Eating Area,Office,Recreation Room,Game Room,Sitting Room,Exercise Room
Basement Description: Finished
Other Specifics
| 2 | |
| Concrete Perimeter | |
| Asphalt | |
| Porch, Brick Paver Patio | |
| Fenced Yard,Landscaped | |
| 77X146X67X145 | |
| — | |
| Full | |
| — | |
| Range, Microwave, Dishwasher, High End Refrigerator, Washer, Dryer, Disposal, Stainless Steel Appliance(s) | |
| Not in DB | |
| Park, Lake, Curbs, Sidewalks, Street Lights, Street Paved | |
| — | |
| — | |
| — |
Tax History
| Year | Property Taxes |
|---|---|
| 2021 | $8,810 |
Contact Agent
Nearby Similar Homes
Nearby Sold Comparables
Contact Agent
Listing Provided By
KDC Properties Inc




