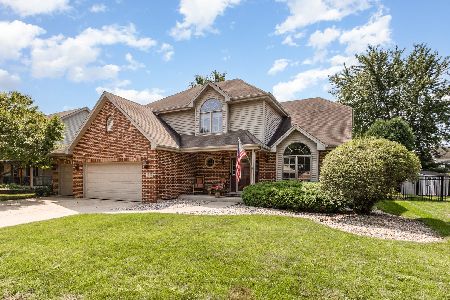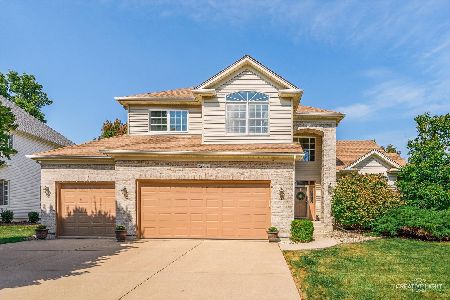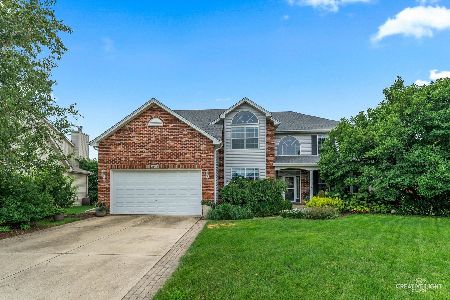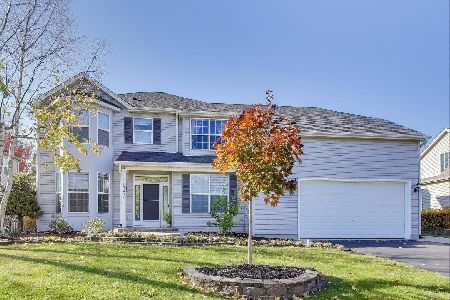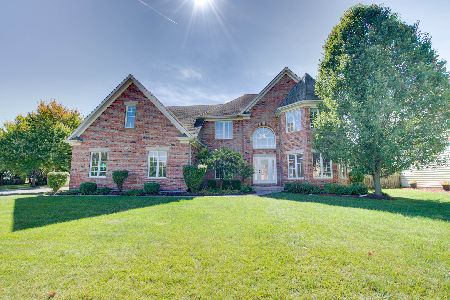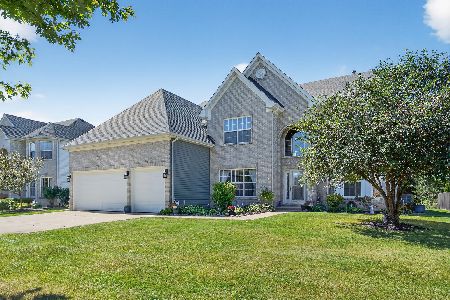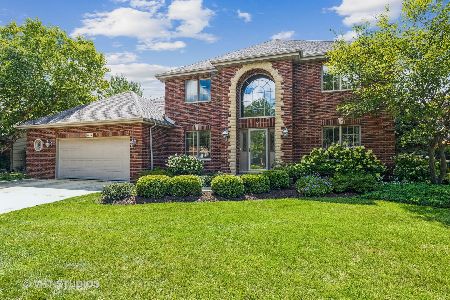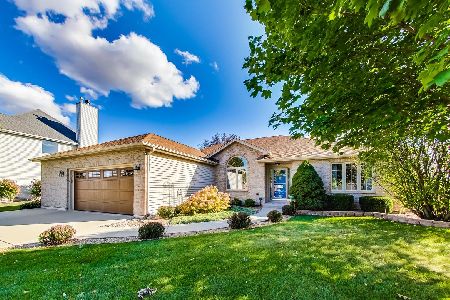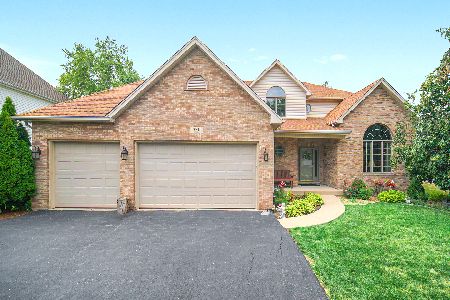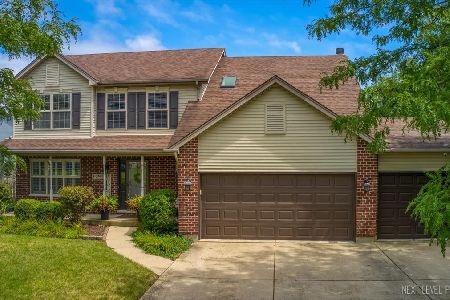13254 Grill Drive, Plainfield, Illinois 60585
$310,000
|
Sold
|
|
| Status: | Closed |
| Sqft: | 2,675 |
| Cost/Sqft: | $115 |
| Beds: | 4 |
| Baths: | 4 |
| Year Built: | 1999 |
| Property Taxes: | $6,995 |
| Days On Market: | 3773 |
| Lot Size: | 0,00 |
Description
Very Manicured Custom Brick Georgian Home located in the Desirable subdivision of Walker's Grove? This Home sits on a lot that backs up to a 100 Acre park. That features dog runs, bike/walking trails, Bass fishing pond and snow hill, than your look is over. This Home features 4+ bedrs with a finished Lower L. Large kitchen with island and Granite counter tops, large pantry, all newer stainless steel appliances. Vaulted and tray ceils, Central Vac. Wood burning FP with Gas starter, Attic fan, LL has built in Oak Bar and Pool table. Step outside and enjoy your tranquil setting of your water falls from your pond and enjoy your above ground Pool. Meticulously professionally landscaped yard.Full 2.5 car garage with work bench and 3 car wide cement drive way. Must Show at this price.. Agent Owned.
Property Specifics
| Single Family | |
| — | |
| Georgian | |
| 1999 | |
| Full | |
| — | |
| No | |
| — |
| Will | |
| Walkers Grove | |
| 185 / Annual | |
| None | |
| Lake Michigan | |
| Public Sewer | |
| 08987325 | |
| 0701323040270000 |
Nearby Schools
| NAME: | DISTRICT: | DISTANCE: | |
|---|---|---|---|
|
Grade School
Walkers Grove Elementary School |
202 | — | |
|
Middle School
Ira Jones Middle School |
202 | Not in DB | |
|
High School
Plainfield North High School |
202 | Not in DB | |
Property History
| DATE: | EVENT: | PRICE: | SOURCE: |
|---|---|---|---|
| 8 Oct, 2015 | Sold | $310,000 | MRED MLS |
| 6 Aug, 2015 | Under contract | $308,000 | MRED MLS |
| — | Last price change | $319,000 | MRED MLS |
| 19 Jul, 2015 | Listed for sale | $328,000 | MRED MLS |
| 14 Oct, 2022 | Sold | $485,000 | MRED MLS |
| 31 Aug, 2022 | Under contract | $495,000 | MRED MLS |
| — | Last price change | $500,000 | MRED MLS |
| 3 Aug, 2022 | Listed for sale | $515,000 | MRED MLS |
Room Specifics
Total Bedrooms: 4
Bedrooms Above Ground: 4
Bedrooms Below Ground: 0
Dimensions: —
Floor Type: Carpet
Dimensions: —
Floor Type: Carpet
Dimensions: —
Floor Type: Carpet
Full Bathrooms: 4
Bathroom Amenities: Whirlpool,Separate Shower,Double Sink
Bathroom in Basement: 1
Rooms: Eating Area,Game Room,Library,Office,Recreation Room
Basement Description: Finished
Other Specifics
| 2.5 | |
| — | |
| Concrete | |
| Patio, Above Ground Pool, Storms/Screens | |
| Park Adjacent | |
| 78X126X87X125 | |
| — | |
| Full | |
| Vaulted/Cathedral Ceilings, Bar-Dry, First Floor Laundry | |
| Range, Microwave, Dishwasher, Refrigerator, Washer, Dryer, Stainless Steel Appliance(s) | |
| Not in DB | |
| Sidewalks, Street Lights | |
| — | |
| — | |
| Wood Burning |
Tax History
| Year | Property Taxes |
|---|---|
| 2015 | $6,995 |
| 2022 | $8,133 |
Contact Agent
Nearby Similar Homes
Nearby Sold Comparables
Contact Agent
Listing Provided By
Century 21 Affiliated

