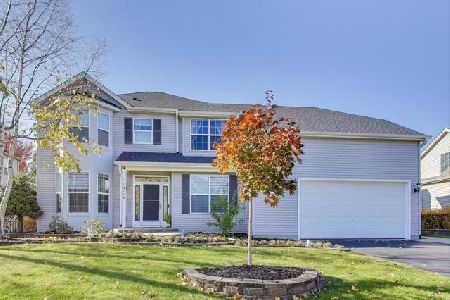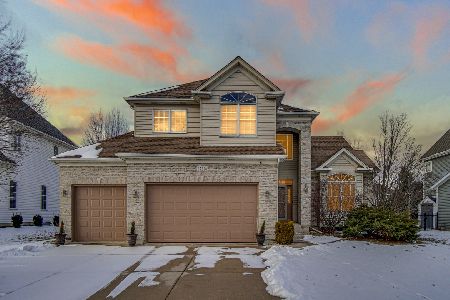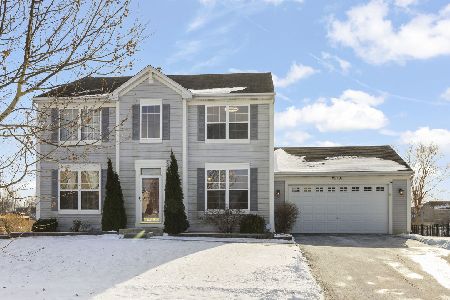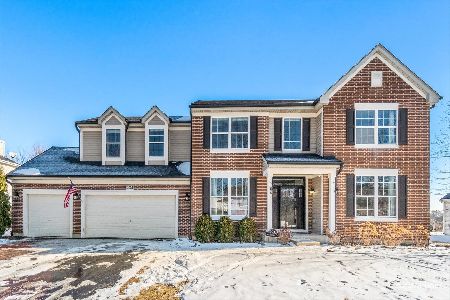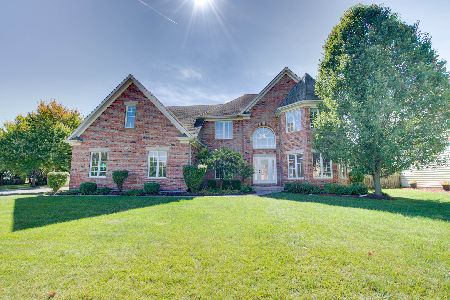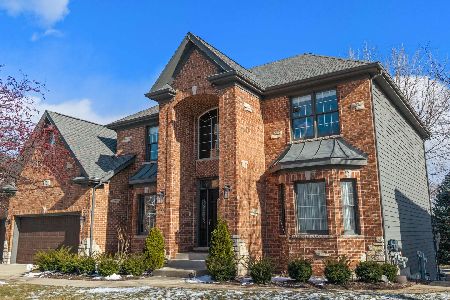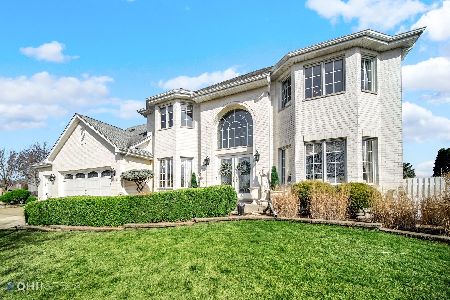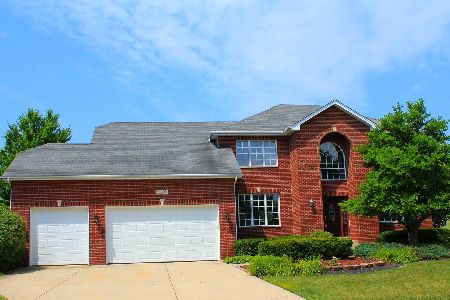13257 Sunderlin Road, Plainfield, Illinois 60585
$370,000
|
Sold
|
|
| Status: | Closed |
| Sqft: | 2,764 |
| Cost/Sqft: | $134 |
| Beds: | 4 |
| Baths: | 4 |
| Year Built: | 2001 |
| Property Taxes: | $8,759 |
| Days On Market: | 2490 |
| Lot Size: | 0,17 |
Description
Suburban living at it's best! Custom brick home on cul-de-sac, backing to 50 acre park in desirable North Plainfield! Two tier maintenance free deck, patio, relax in your own above ground pool, enjoy the area for BBQ right off the kitchen! Day and night, outdoor entertaining couldn't get any better! Finished basement w/wet bar, rec area, office & full bath! 2 sty foyer, formal living room & dining room, chef's kitchen w/island, hardwood floors, double oven, large laundry & access to 3 car gar! Family room w fireplace and built in shelving. House wired for surround sound. Wired for surround outside over deck, newer carpet in basement. Master suite + 3 lg bedrooms! Tons of storage! Call today for an appointment!
Property Specifics
| Single Family | |
| — | |
| Traditional | |
| 2001 | |
| Full | |
| — | |
| No | |
| 0.17 |
| Will | |
| Walkers Grove | |
| 200 / Annual | |
| None | |
| Public | |
| Public Sewer | |
| 10368394 | |
| 0701323040380000 |
Nearby Schools
| NAME: | DISTRICT: | DISTANCE: | |
|---|---|---|---|
|
Grade School
Walkers Grove Elementary School |
202 | — | |
|
Middle School
Ira Jones Middle School |
202 | Not in DB | |
|
High School
Plainfield North High School |
202 | Not in DB | |
Property History
| DATE: | EVENT: | PRICE: | SOURCE: |
|---|---|---|---|
| 10 Jun, 2011 | Sold | $305,000 | MRED MLS |
| 21 Apr, 2011 | Under contract | $324,900 | MRED MLS |
| — | Last price change | $339,900 | MRED MLS |
| 12 Jul, 2010 | Listed for sale | $369,900 | MRED MLS |
| 12 Jun, 2019 | Sold | $370,000 | MRED MLS |
| 7 May, 2019 | Under contract | $370,000 | MRED MLS |
| 6 May, 2019 | Listed for sale | $370,000 | MRED MLS |
Room Specifics
Total Bedrooms: 4
Bedrooms Above Ground: 4
Bedrooms Below Ground: 0
Dimensions: —
Floor Type: Carpet
Dimensions: —
Floor Type: Carpet
Dimensions: —
Floor Type: Carpet
Full Bathrooms: 4
Bathroom Amenities: Whirlpool,Separate Shower,Double Sink
Bathroom in Basement: 1
Rooms: Eating Area,Exercise Room,Recreation Room
Basement Description: Finished
Other Specifics
| 3 | |
| Concrete Perimeter | |
| Concrete | |
| Deck, Patio | |
| Cul-De-Sac,Landscaped,Park Adjacent | |
| 58X129X113X54X131 | |
| Unfinished | |
| Full | |
| Vaulted/Cathedral Ceilings, Bar-Wet | |
| Double Oven, Microwave, Dishwasher, Refrigerator, Disposal | |
| Not in DB | |
| Sidewalks, Street Lights, Street Paved | |
| — | |
| — | |
| Gas Log |
Tax History
| Year | Property Taxes |
|---|---|
| 2011 | $8,714 |
| 2019 | $8,759 |
Contact Agent
Nearby Similar Homes
Nearby Sold Comparables
Contact Agent
Listing Provided By
Coldwell Banker Residential

